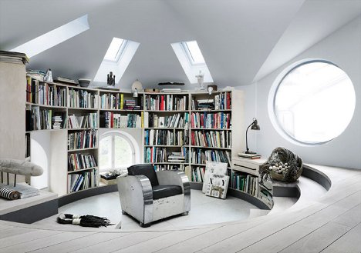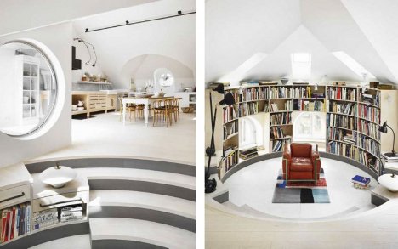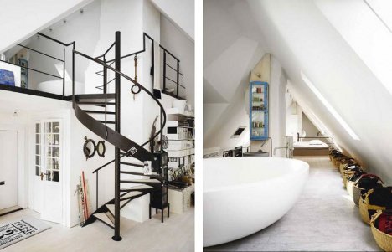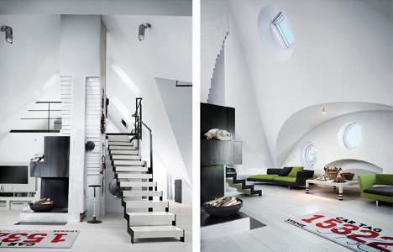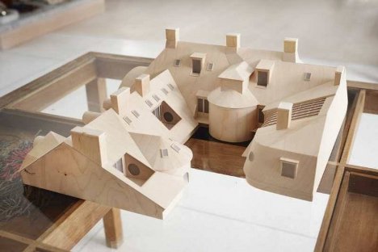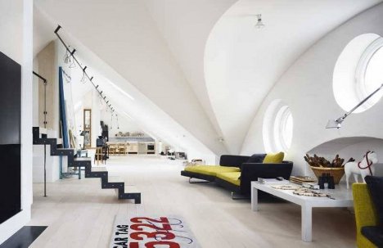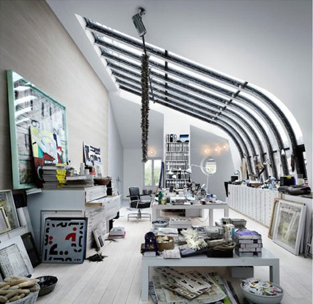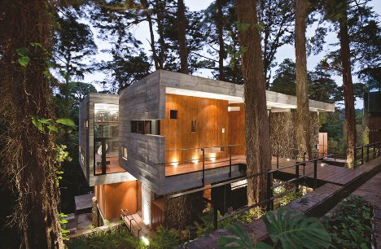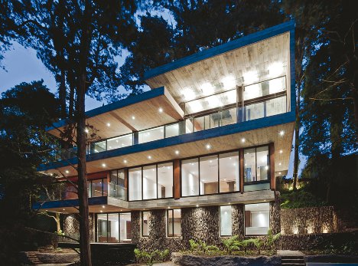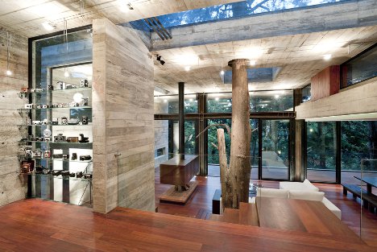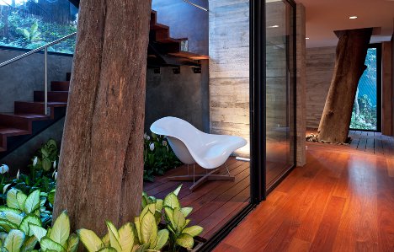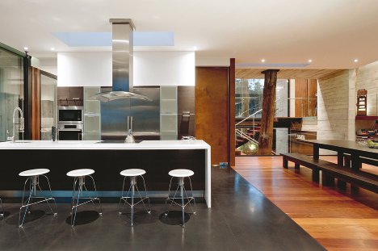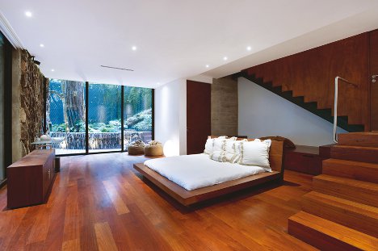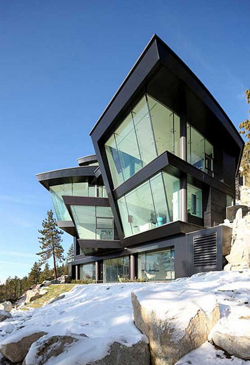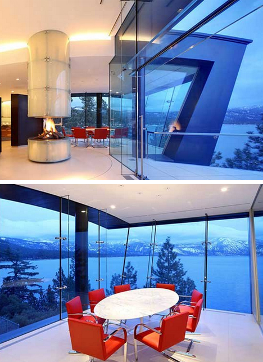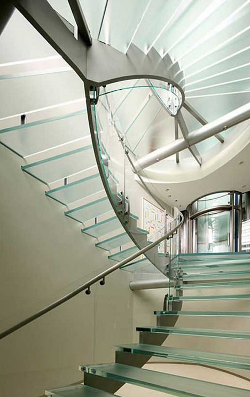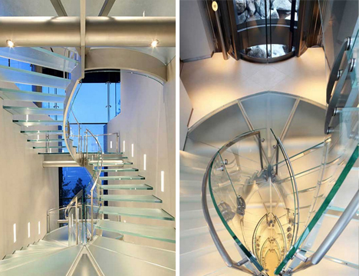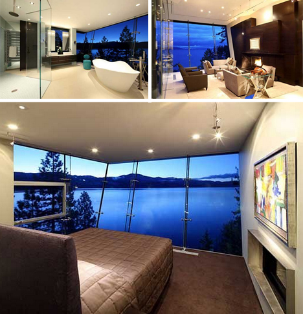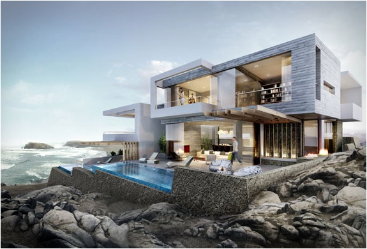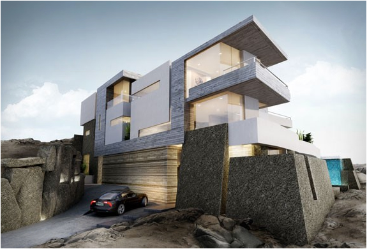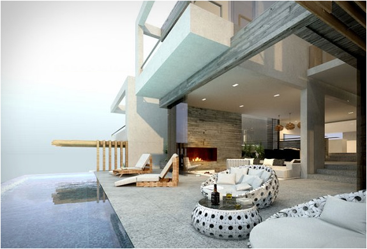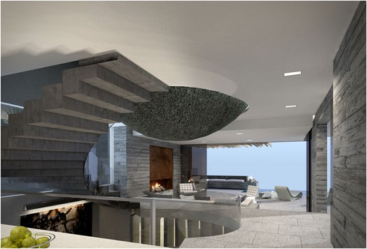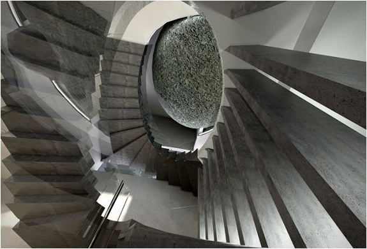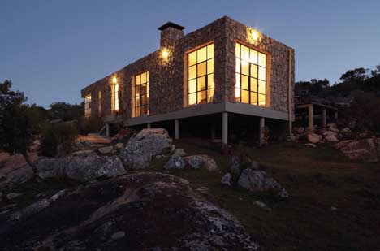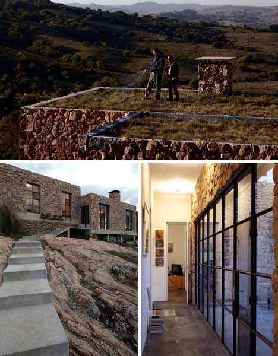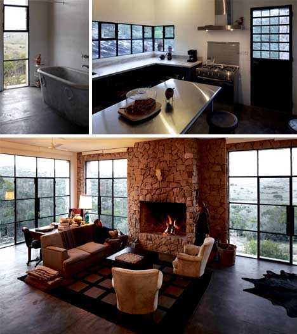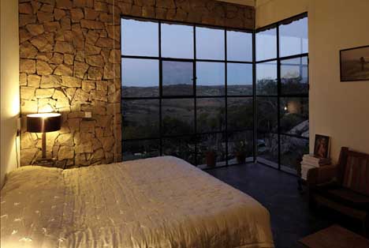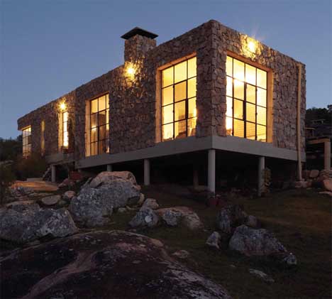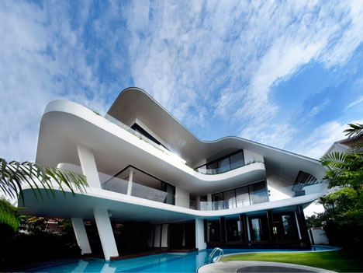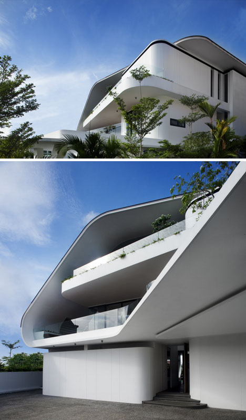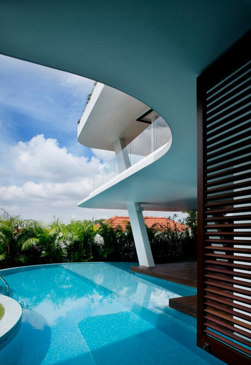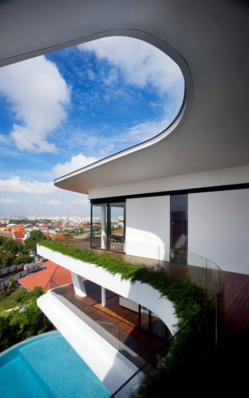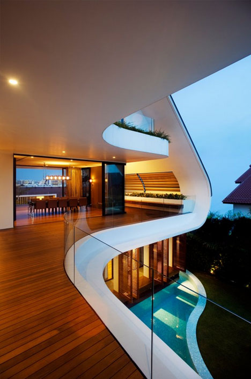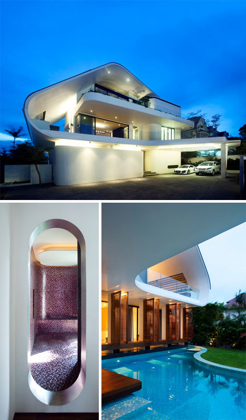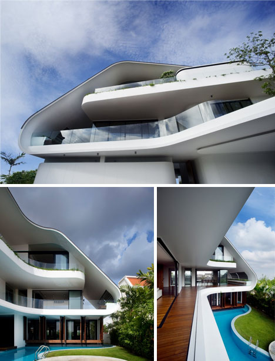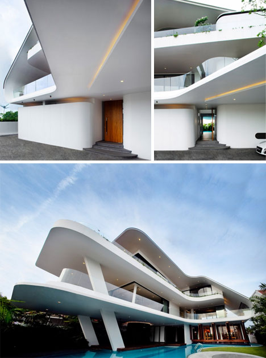 Architects draw their inspiration from all kinds of different sources, but the shape of this home in Stuttgart was influenced by the site on which it sits. The Haus am Weinberg, designed by Dutch firm UNStudio, shares a border with a vineyard. The steps of that vineyard inspired the architects to repeat their shape in the home.
Architects draw their inspiration from all kinds of different sources, but the shape of this home in Stuttgart was influenced by the site on which it sits. The Haus am Weinberg, designed by Dutch firm UNStudio, shares a border with a vineyard. The steps of that vineyard inspired the architects to repeat their shape in the home.
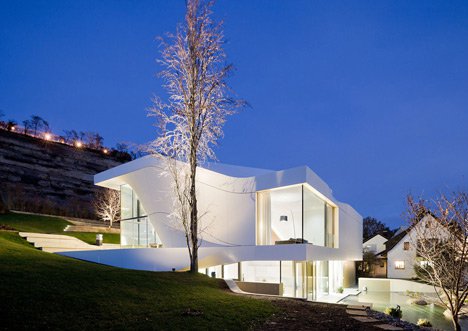
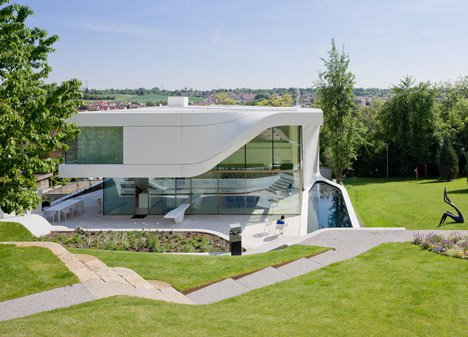
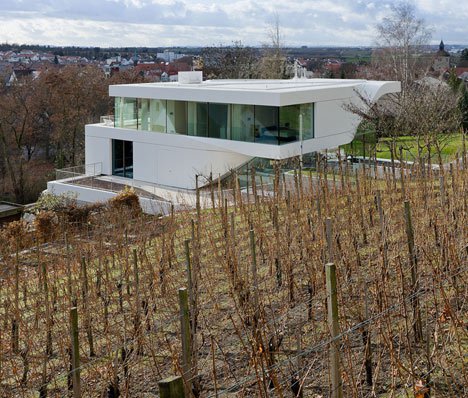
The house boasts three levels, each of which is a different shape. The top level is the largest, featuring a visually stunning bit that overhangs the second-story dining room.
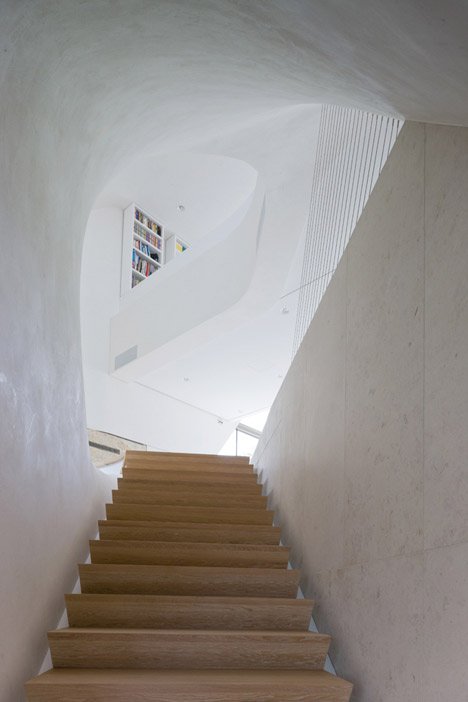 The home’s interior is full of curves and light, with double-height windows letting in vast amounts of sunshine. From the huge column-free windows, one can enjoy the sights of the vineyard to one side and the city to the other.
The home’s interior is full of curves and light, with double-height windows letting in vast amounts of sunshine. From the huge column-free windows, one can enjoy the sights of the vineyard to one side and the city to the other.
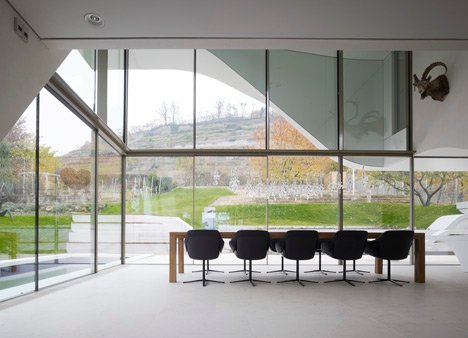

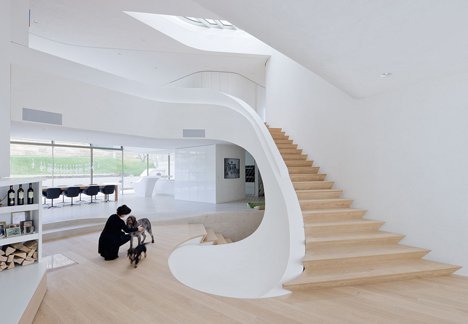
According to the architects, the design of the home is based on a simple "twist" motion. The offset rooms, gently spiraling staircase and overall flow of the entire interior draw their inspiration from the idea of this gesture.
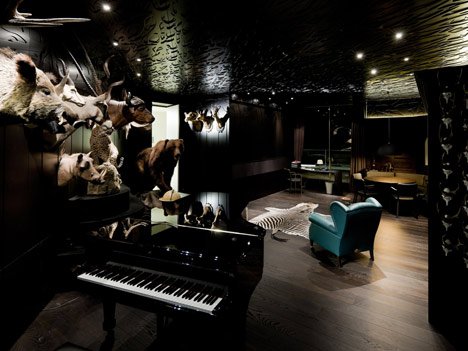
There is, however, a single room which eschews the bright, curving femininity of the rest of the home: the owner’s hunting lounge. Being a fan of music and hunting, the owner has one room which is all about masculinity and the thrill of the hunt.

