 This stunning home on Seattle’s Lake Union from Vandeventer + Carlander Architects is an unconventional take on the well-loved Seattle floating home. Offering spectacular views on all sides – downtown to the south, Gas Works Park to the north, Queen Anne Hill to the west and the lovely Lake Union all around – the home is in an indisputably desirable location.
This stunning home on Seattle’s Lake Union from Vandeventer + Carlander Architects is an unconventional take on the well-loved Seattle floating home. Offering spectacular views on all sides – downtown to the south, Gas Works Park to the north, Queen Anne Hill to the west and the lovely Lake Union all around – the home is in an indisputably desirable location.
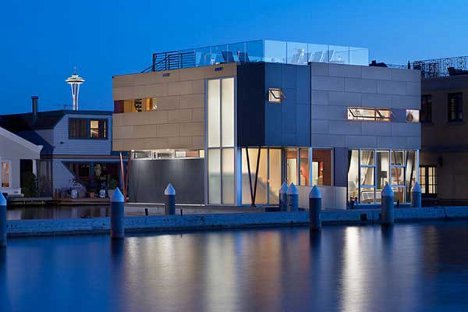
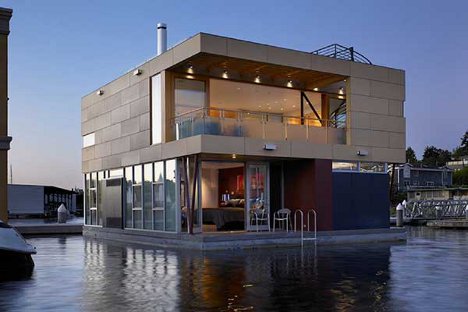
But what really makes the home stand out is its upside-down floor plan. The private spaces – that is, those usually reserved only for the residents – are on the first floor and encased in huge, glittering windows.
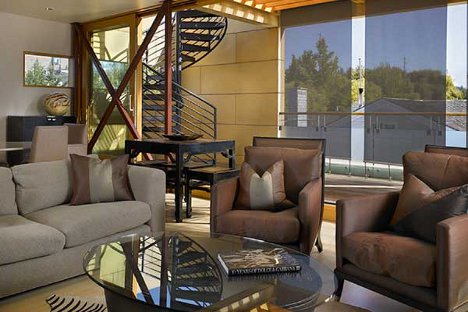
The public spaces – those normally shared with guests – are located on the second floor. This unusual layout offers incredible views from the living room, dining room and open kitchen.
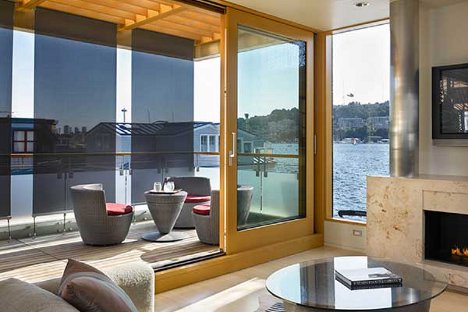
Outdoor living spaces are incorporated into the home’s design to further strengthen its connection to the beautiful location. Dual terraces and a rooftop deck let residents and visitors enjoy the spectacular views at any time.
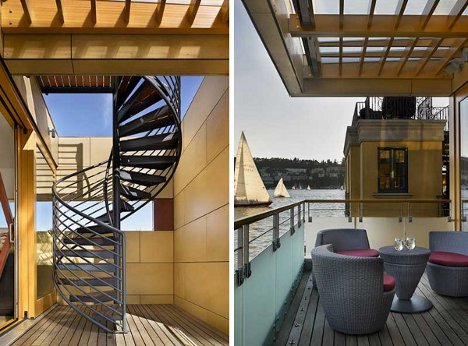
The modern architecture of this floating home is perfectly offset by its luxurious setting and a few elaborate appointments, such as the spiral staircase leading to the rooftop deck. It is a home that is uniquely Seattle, through and through.
Speak Your Mind