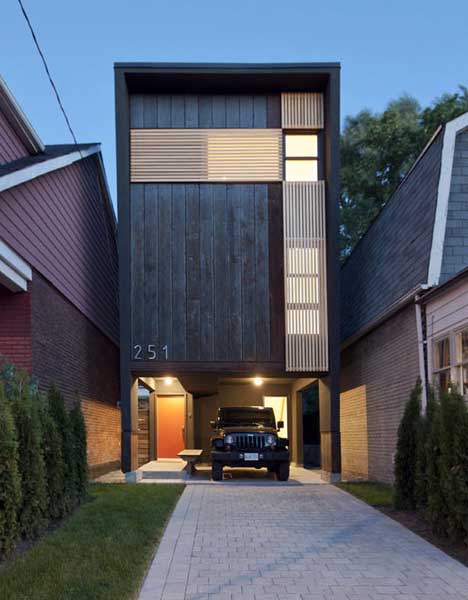
Building a new home in any city can be a tough proposition – new lots sometimes cost as much as ones with finished houses already on them. And then there are questions of neighborhood and context when it comes to materials and style, not to mention the livability issues of a small and thin lot with no real opportunity for creating side windows.
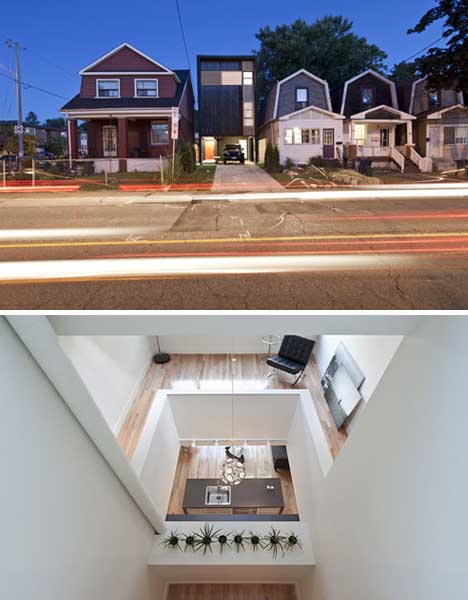
This skinny-home solution by Reza Aliabadi of Atelier Rzlbd makes the most of a tiny buildable footprint both inside and out. It even manages to look strangely at home despite (or because of) the way it departs from its pitched-roof adjacencies.
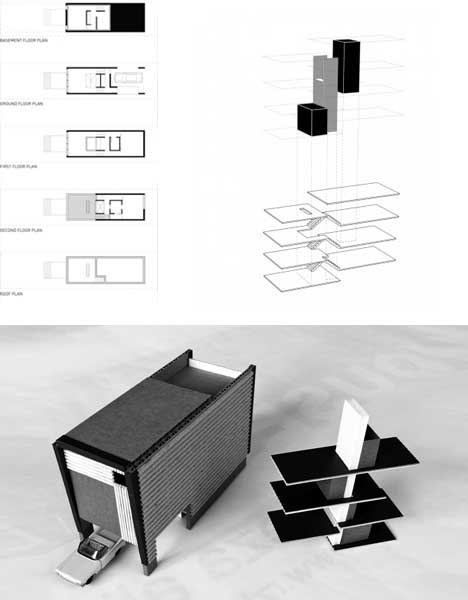
The rectangular outside shell of weathered dark wood does indeed look different from what is found around it, but is deferentially tucked back further into the lot and looks almost like a three-dimensional bookmark between classically Toronto-styled townhomes.
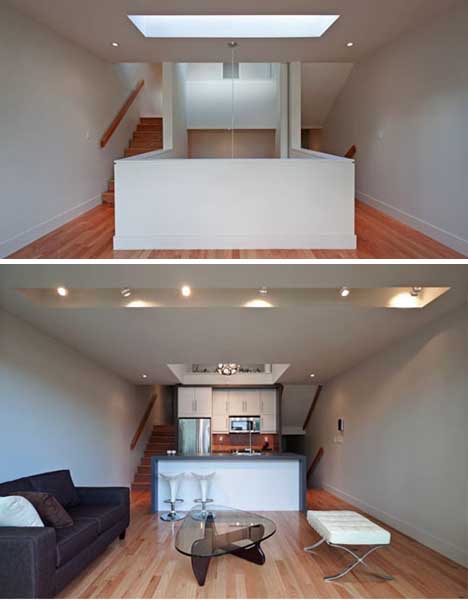
The interior is an exercise in circulation maximization – a core staircase unfolds into a series of platform-like levels spinning out from the center, facing backward of forward depending on programmatic demands and day lighting opportunities.
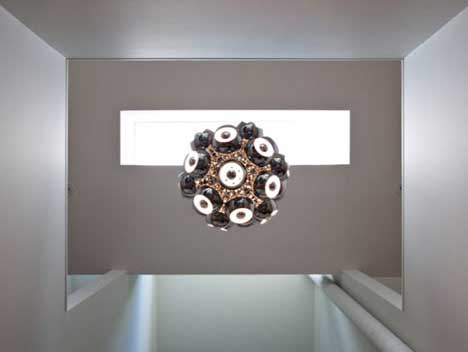
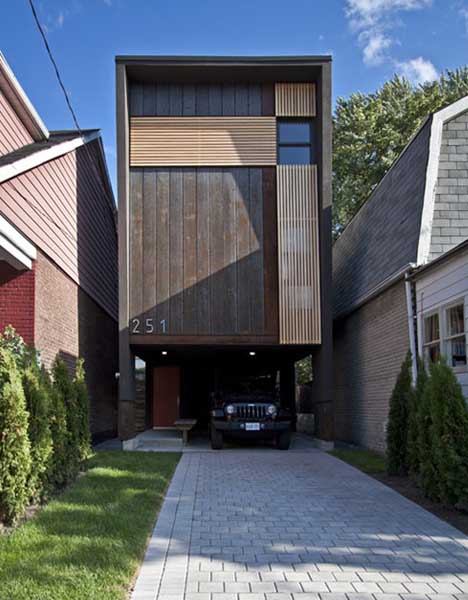
A simple palette of white-painted walls and richly-variegated wood floors helps keep the spaces engaging, homey but also bright and open despite the narrow configuration of the building.
Speak Your Mind