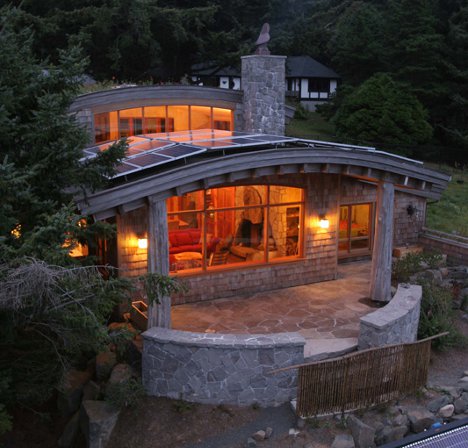
The time-worn adage “form follows function” may bring a groan to the lips of everyone who has heard it repeated ad nauseam in architecture or design classes. However, it is so time-worn because it is a wise approach to these pursuits.
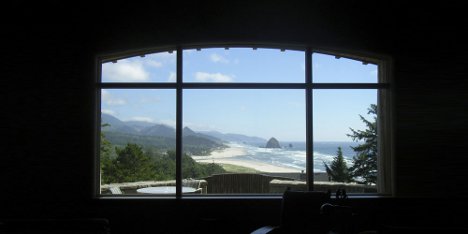
The Cannon Beach Residence designed by Nathan Good Architects was meant, first and foremost, to be both durable and earth-friendly. The owners wanted a net-zero energy house. It just so happens that it turned out to be extremely beautiful as well.
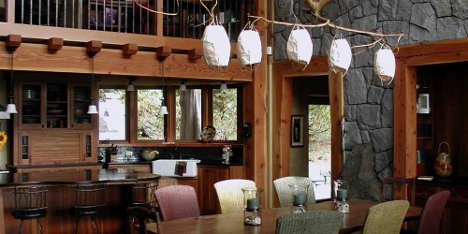
As an award-winning home that has received accolades across the board, the Cannon Beach Residence is undeniably gorgeous. But its true strength lies in its use of natural materials and sustainable building practices.
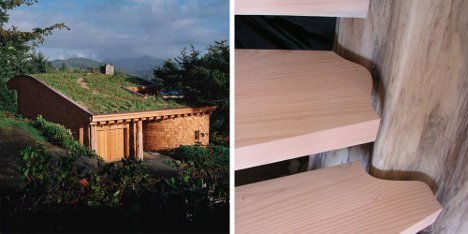
Huge south-facing windows let in ample natural light and reduce the need for artificial lighting. A 5.9kw photovoltaic system provides electricity to the home and is also connected to the local grid, meaning that the electricity meter can at times spin backward when the home produces more energy than it uses.
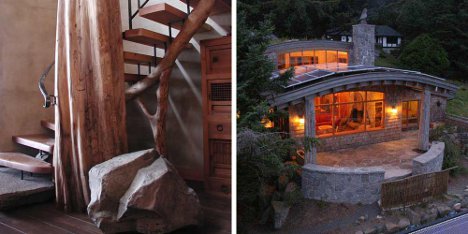
Thermal collectors provide the home with hot water, using the sun to heat it. Part of the home’s roof is green, planted with sedum and other perennials to provide the home with natural insulation and fire resistance.
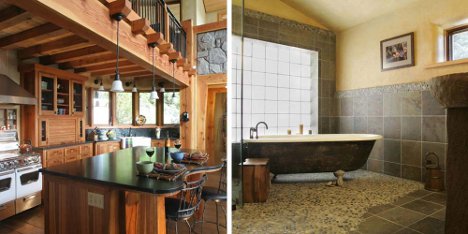
Wind-fallen trees were used for the timber-frame construction, while the cherry wood used in the kitchen fixtures came from certified sustainable sources.
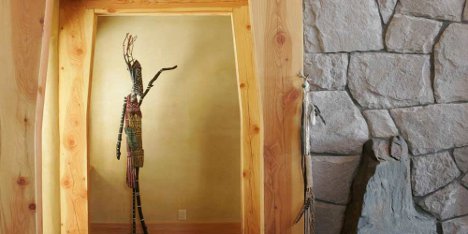
Recycled and salvaged materials were used wherever possible, contributing to a home that with a healthy indoor environment and a positive impact on its surroundings.
Speak Your Mind