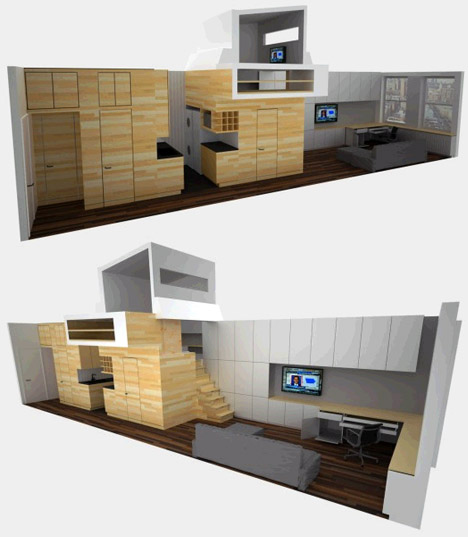
Actually, the plan is not where this residence truly excels per se – it is the vertically-sliced section that tells a story of creative space-saving strategies that make the most out of a typical two-window Manhattan shoe box.
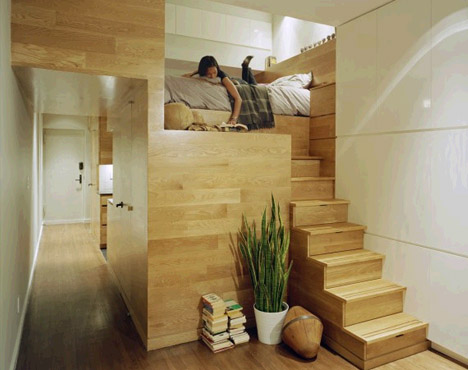
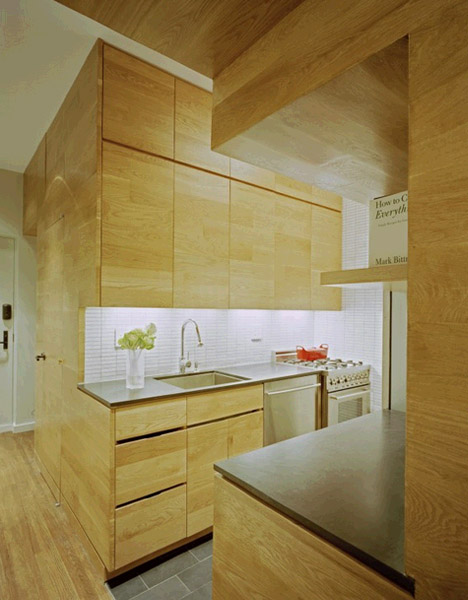
Beyond the brilliant schematic by JPDA, the execution is exquisite-yet-simple – no cluttering decor, just a judicious use of white and wood to light up the winding spaces and add strategic warm surfaces and accents as needed.
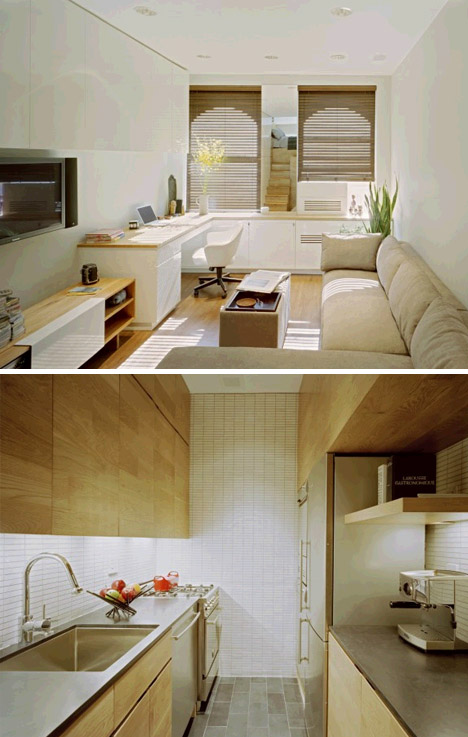
Doorless transitions add to the sense of openness, while partition walls and well-placed storage create visual barriers between the kitchen and living room space (the latter of which morphs smoothly into an office area).
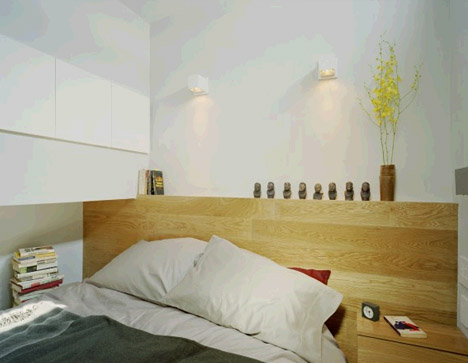
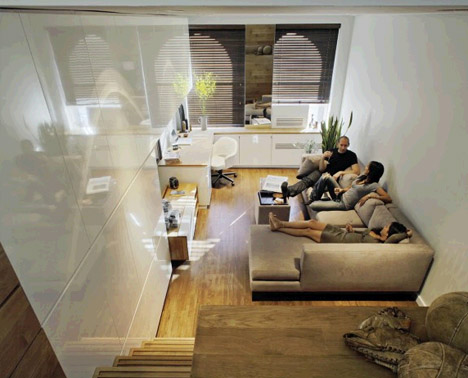
The cozy, semi-enclosed loft bedroom is a best-of-both-worlds solution, providing a sense of privacy and intimacy while leaving open light access via a pop-up skylight slit as well as open views to the street-facing windows on the level below.
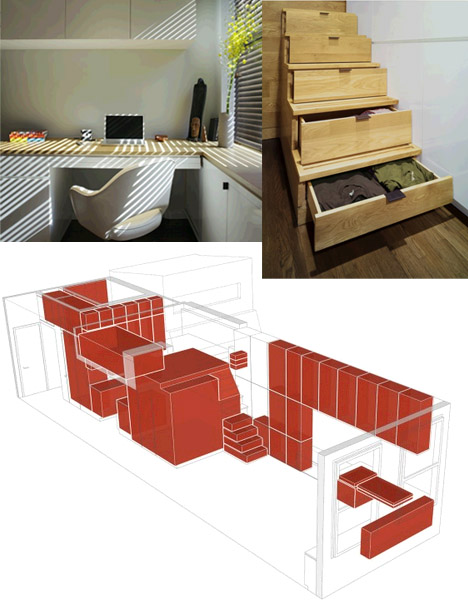
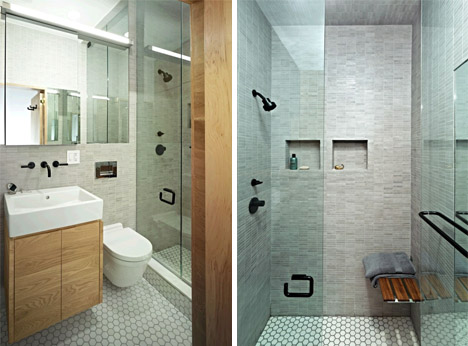
No storage opportunity is left untapped, with overhead compartments occupying extra over-door space along the entry hall while cabinets and closets are slotted into other partitions, letting no wall go to waste while allowing even the bathroom to feel large and open.
Speak Your Mind