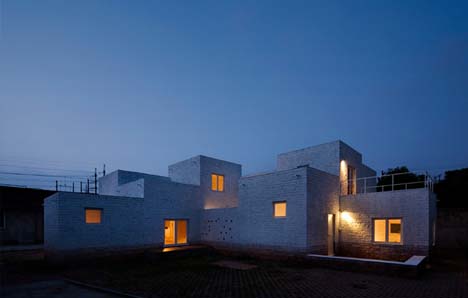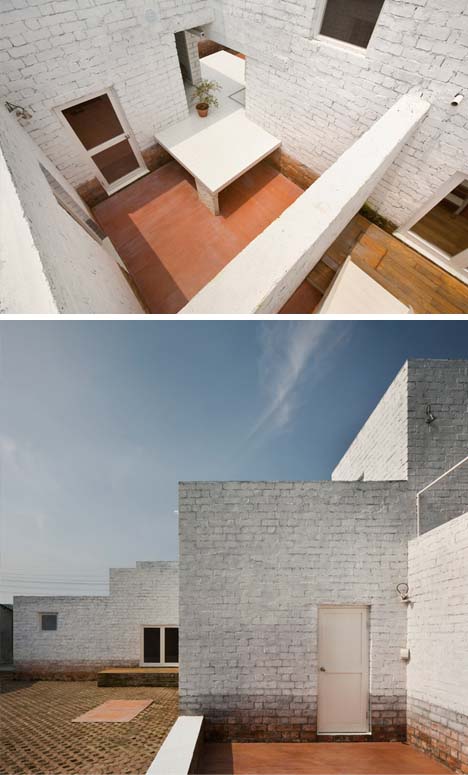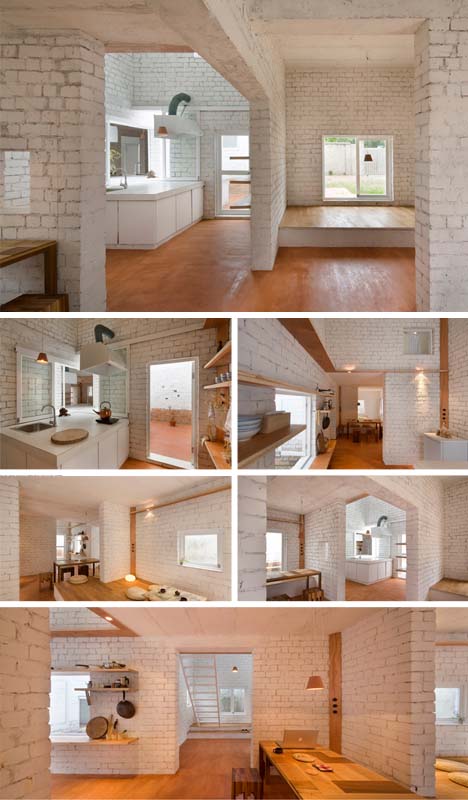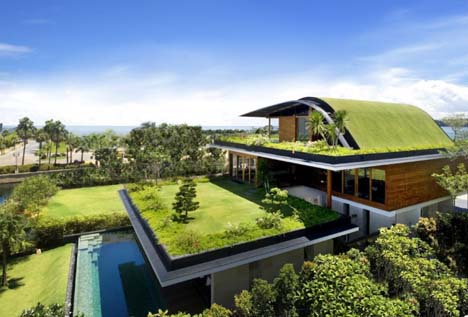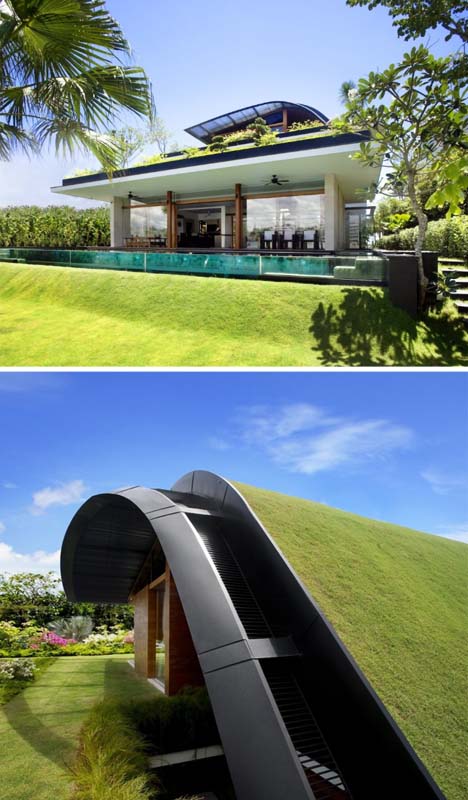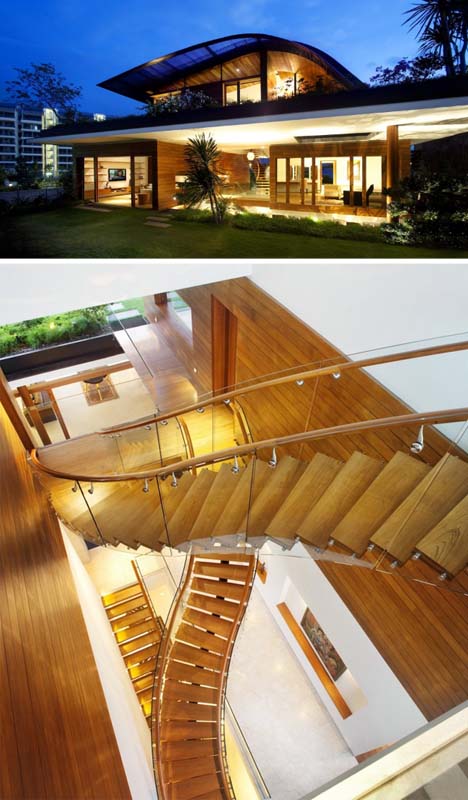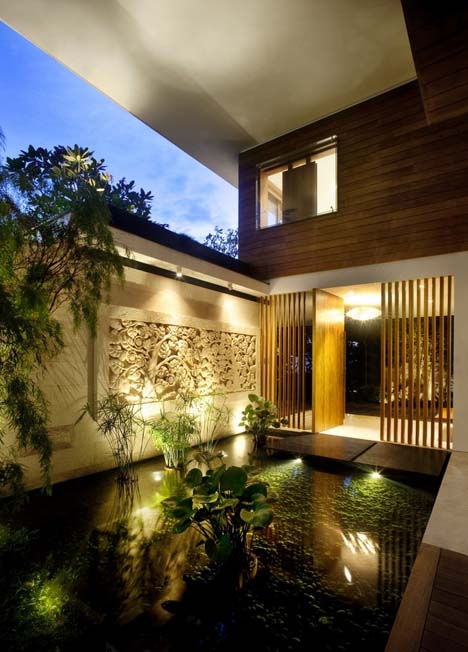 If you want to put a new office into your home, you may not need to look any farther than the basement. A lower level can be the ideal spot for a home office, since it can offer the necessary quiet and separation from the rest of the home.
If you want to put a new office into your home, you may not need to look any farther than the basement. A lower level can be the ideal spot for a home office, since it can offer the necessary quiet and separation from the rest of the home.
Could your basement be a great home office? Consider some tips from design professionals.
 TV shows have some of the greatest homes. You’ve got Dallas, the apartment from Friends, the mansion from Fresh Prince of Bel Air. All of these places are decorated perfectly and often have layouts that you can never find in actual homes. In fact sometimes the layouts defy logic. Until now!
TV shows have some of the greatest homes. You’ve got Dallas, the apartment from Friends, the mansion from Fresh Prince of Bel Air. All of these places are decorated perfectly and often have layouts that you can never find in actual homes. In fact sometimes the layouts defy logic. Until now!















