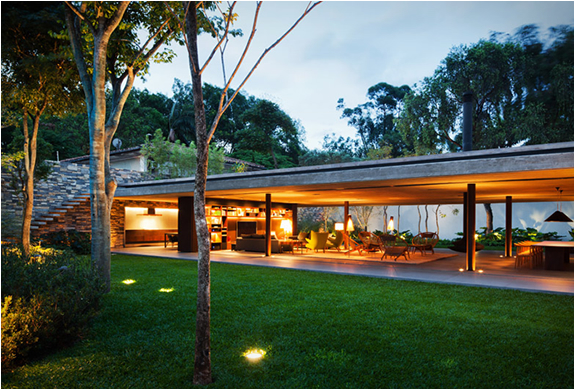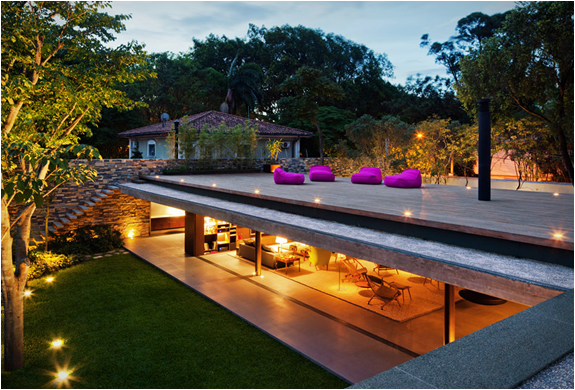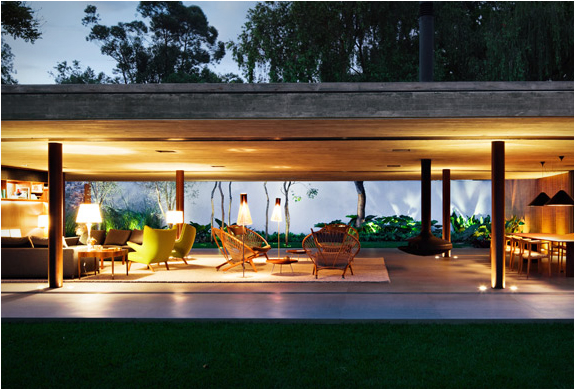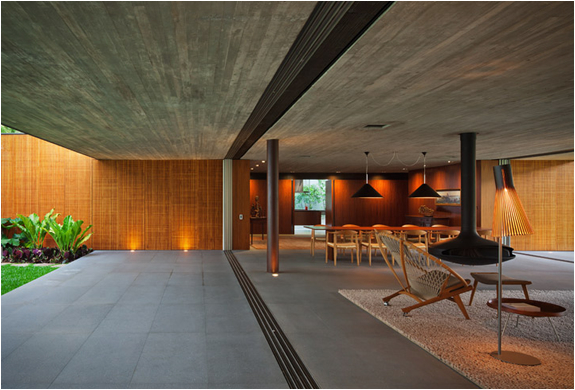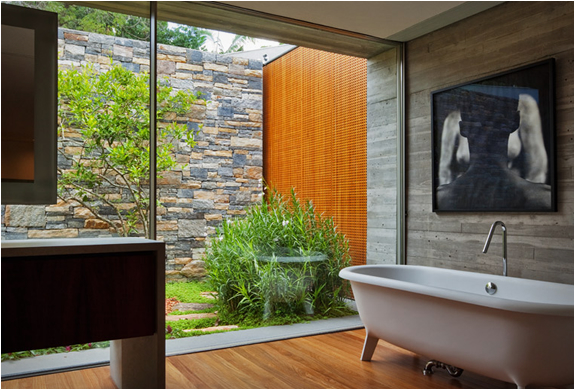 The collaboration between the Institute for Advanced Architecture of Catalonia (IAAC) and leading multinational company in the Spanish electricity sector Endesa resulted in the construction of an innovative solar structure that will adorn the Barcelona’s Marina Pier for one year. Part of the Smart City Expo, the Endesa Pavilion (also known as Solar House 2.0 ) is describes as ” a testbed for informational grid technologies“. Combining prefabricated technologies with perfectly adapted customization, this genius design built in just one month is software-designed, cut to dimensions and assembled into a place-specific design. Plywood wedges shape outside solar system supports and interior storage spaces, while their cantilevering features shade the interiors from gaining too much heat in the summer.
The collaboration between the Institute for Advanced Architecture of Catalonia (IAAC) and leading multinational company in the Spanish electricity sector Endesa resulted in the construction of an innovative solar structure that will adorn the Barcelona’s Marina Pier for one year. Part of the Smart City Expo, the Endesa Pavilion (also known as Solar House 2.0 ) is describes as ” a testbed for informational grid technologies“. Combining prefabricated technologies with perfectly adapted customization, this genius design built in just one month is software-designed, cut to dimensions and assembled into a place-specific design. Plywood wedges shape outside solar system supports and interior storage spaces, while their cantilevering features shade the interiors from gaining too much heat in the summer.


Summarizing the project, IAAC explains the modularity, versatility and functional features of the pavilion: “The project is an exercise in which a building, under the guidance of the block type of Barcelona, is adapted by adding a series of modules on its facade. These modules, which are seen as triangular pieces section, make possible for the building to optimize energy and spatial intelligence. Its size and components vary depending on the orientation and inclination of the sun, the relationship with the environment and other technical needs.” Scroll down to see two videos – one presenting the pavilion from multiple angles and the second one explaining the ideas and technologies behind the exceptional project.


[pb_vidembed title=”” caption=”” url=”http://vimeo.com/46509301″ type=”vem” w=”600″ h=”338″]














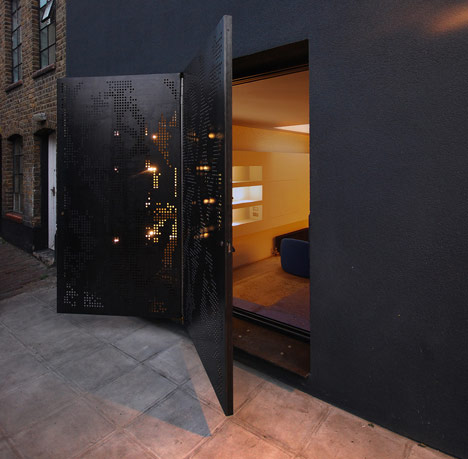
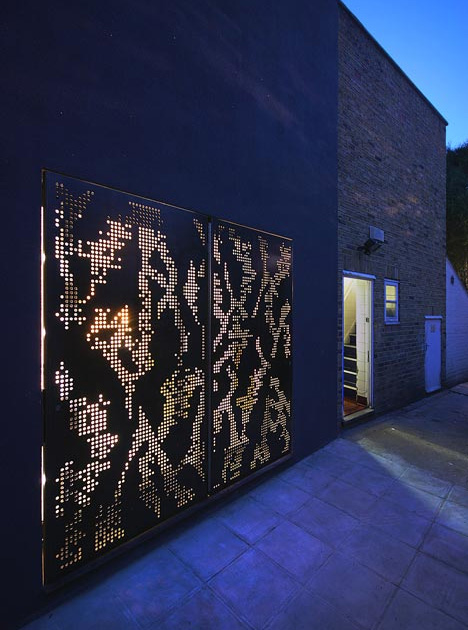
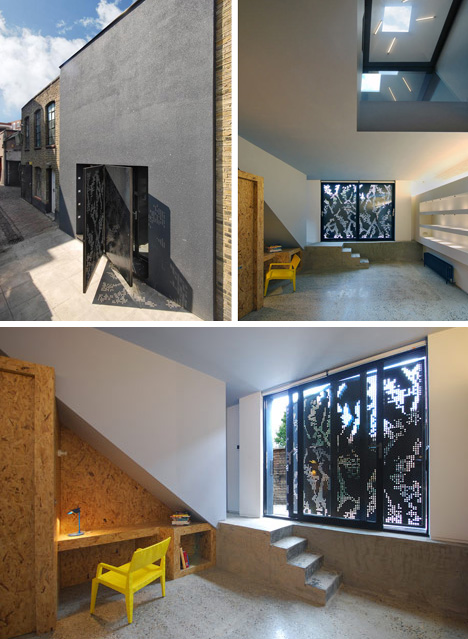
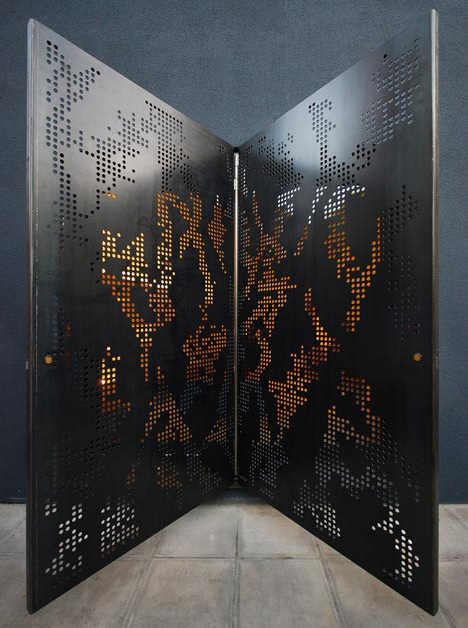


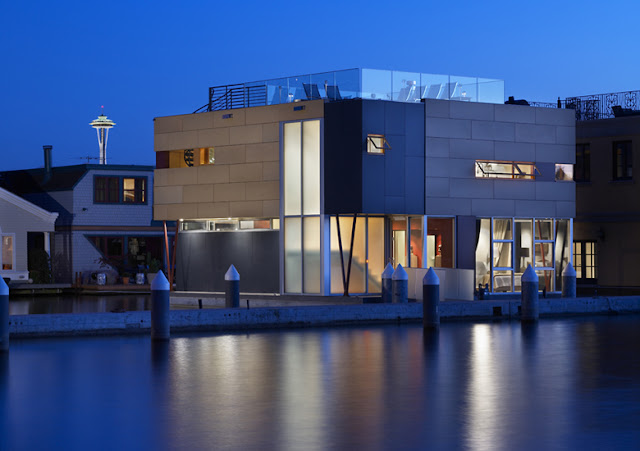
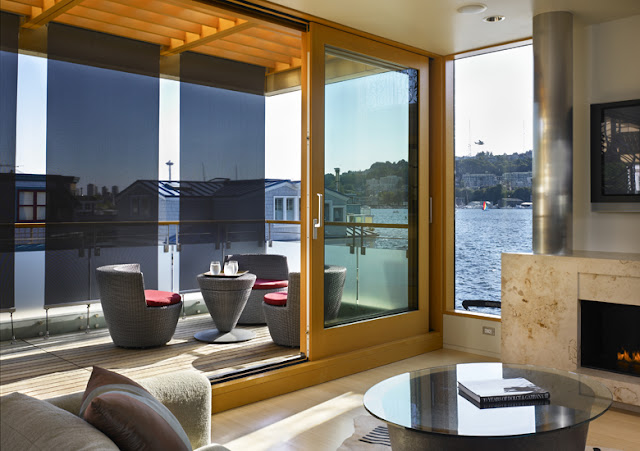
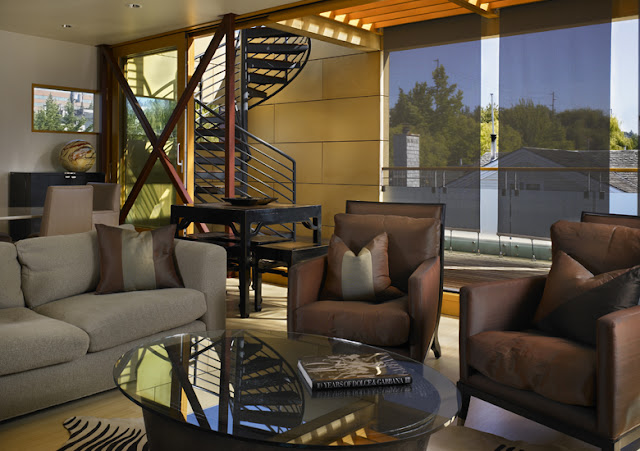

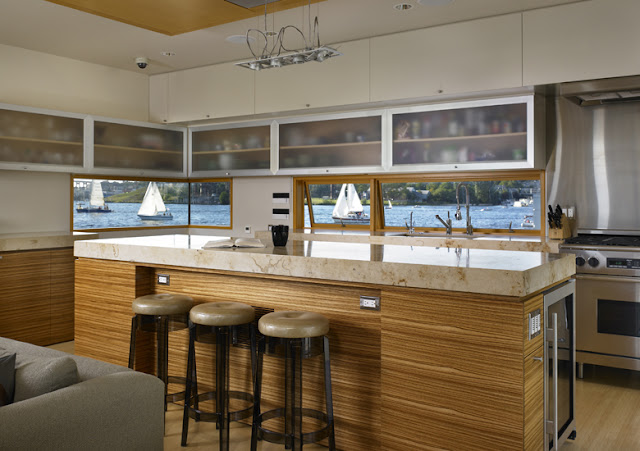





 This has to be one of the most amazing properties we have come across this year. The “
This has to be one of the most amazing properties we have come across this year. The “