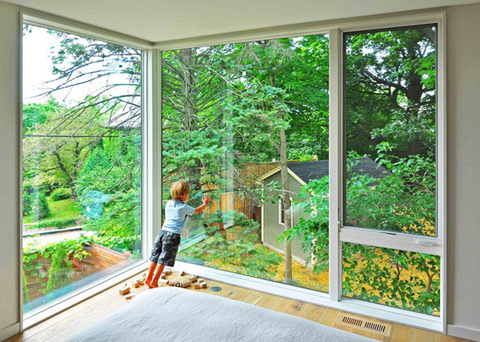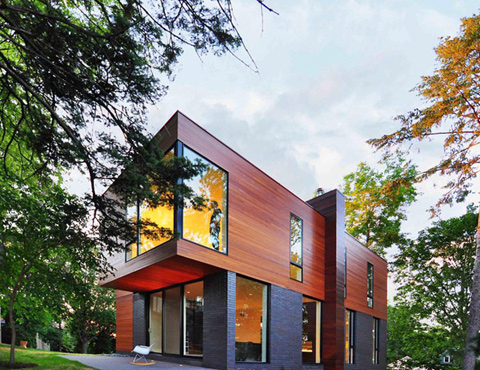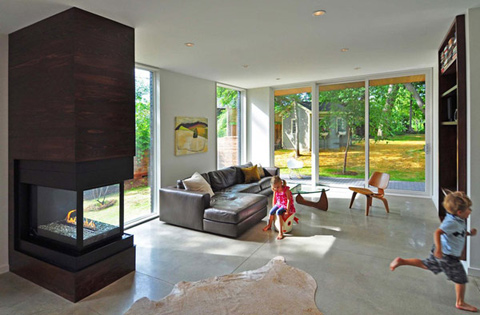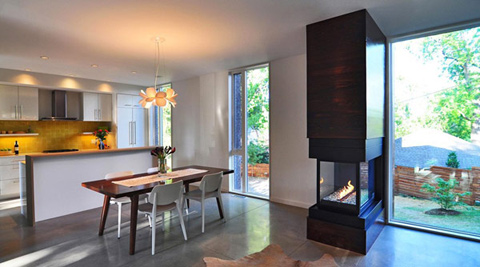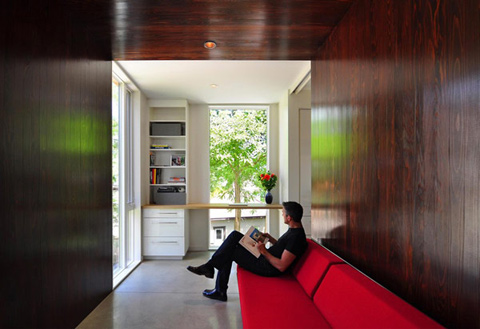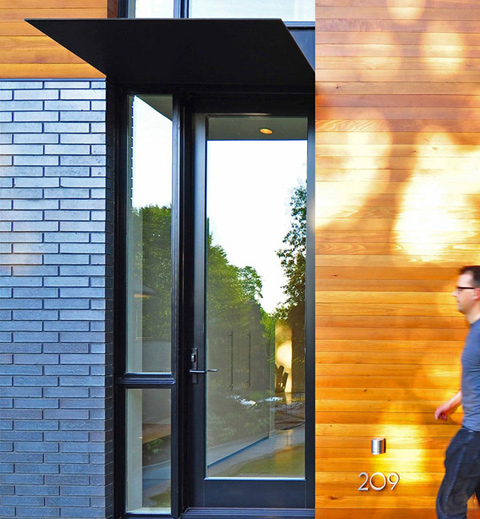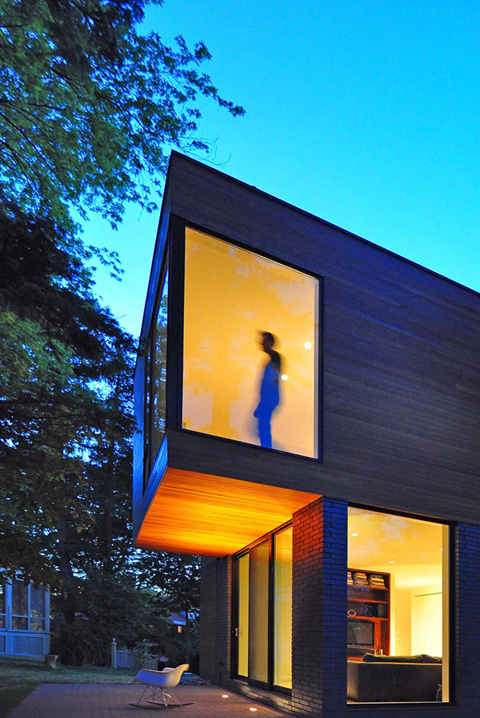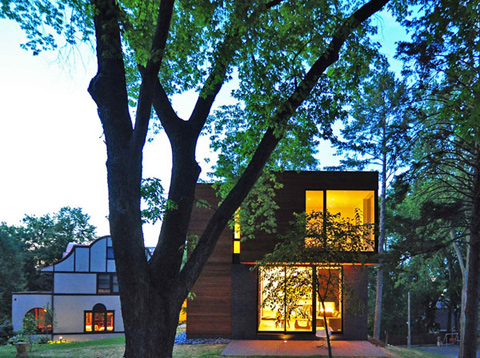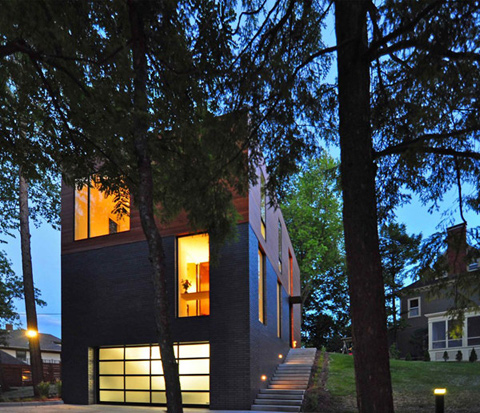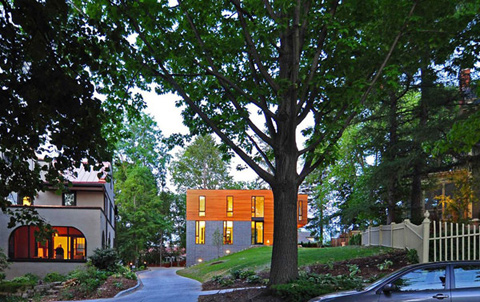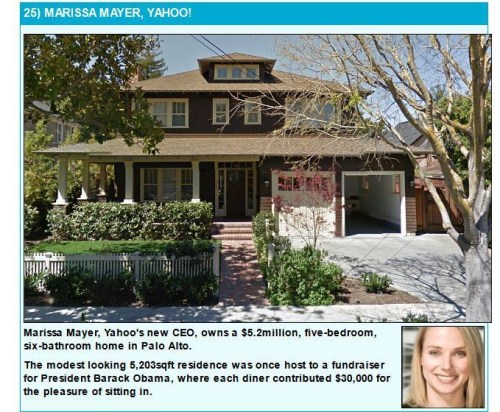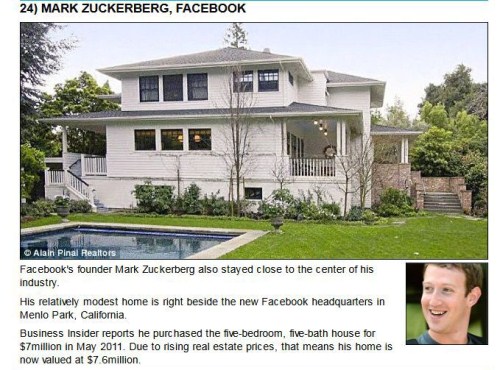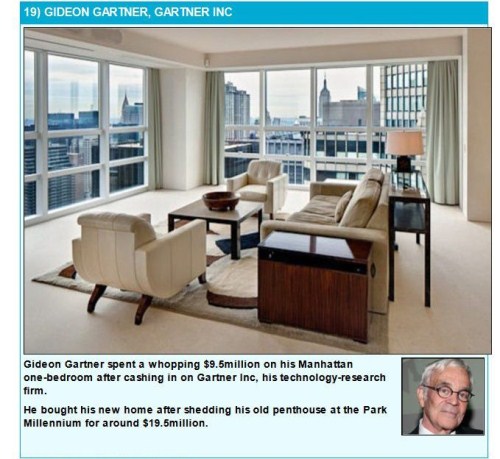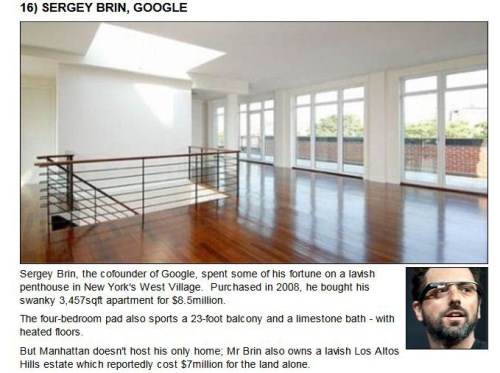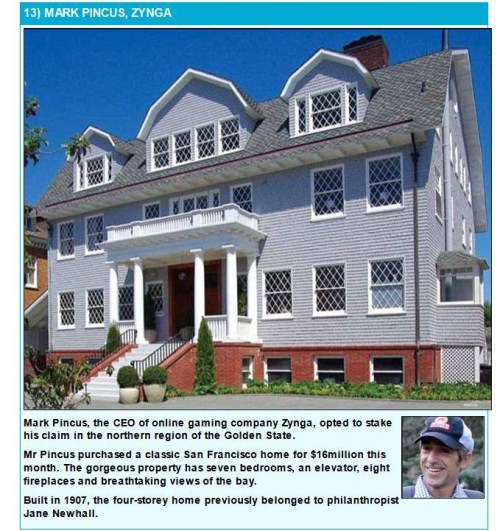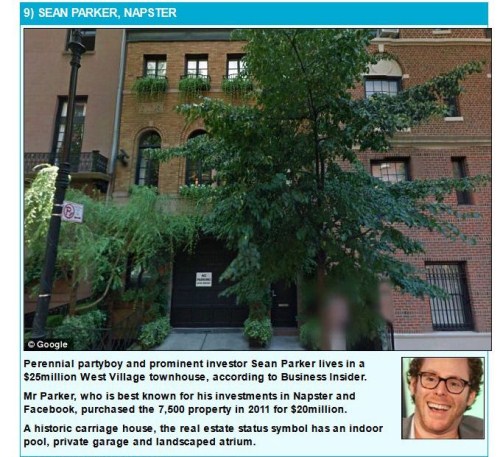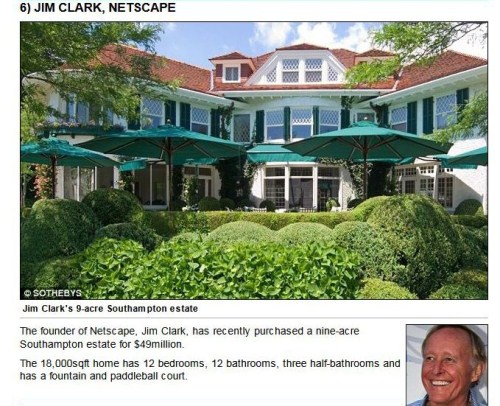Could This Be The Happiest House In The World? [Photo]
Two Thirds Of All New Homes Are Being Built With Front Porches
 Front porches are making a big comeback.
Front porches are making a big comeback.
It’s not quite a return to Norman Rockwell’s Americana, but the rise in the number of new homes with porches hints at a shift in the way more Americans want to live: in smaller houses and dense neighborhoods that promote walking and social interaction.
Two-thirds of new homes built in 2011 had a porch, a trend that has been on a steady rise for almost 10 years, according to a Census survey of construction. The pace of new homes with decks and patios — more expensive construction that takes up more space, usually behind homes — has flattened.
The share of new homes with front or rear porches has grown from 42 percent in 1992 to 65 percent in 2011, Census data show.
The data also show that the percentage of homes built without a garage or carport remains at its highest since the late 1990s. At the peak of the housing boom in 2004, 8 percent of new homes had no car shelter. It hit 13 percent in 2010 and 2011.
"It says something about density and something very positive about public transportation," says Stephen Melman, director of economic services for the National Association of Homebuilders, "if new construction is starting to be built closer to employment centers or transit."
"That’s what the market wants," says Christopher Leinberger, a developer and a George Washington University professor.
A partner in Arcadia Land Co. outside Philadelphia, Leinberger says the firm is building mostly townhouses with porches in Sadsbury, Pa., because that’s what buyers want.
"The front porch acts as a social mechanism," says Leinberger, also president of Smart Growth America’s LOCUS, a national coalition of developers and investors who promote walking over driving. "You sit on the porch and talk to people walking by without having to invite them in. It’s outdoor space without taking up too much space."
The desire for a more urban lifestyle is mounting as Baby Boomers become empty-nesters and Millennials, entering their late teens to early 30s, are sensitive to saving the environment and money.
The Olson Co. in Seal Beach, Calif., builds affordable homes in urban communities across Orange and Los Angeles counties.
Olson puts up homes on sites that were parking lots, warehouses or office buildings. The homes are smaller (three bedrooms in 1,300-square-foot homes or five bedrooms in 2,000 square feet) than traditional homes and usually have a front porch.
"It’s all about trade-offs," says Scott Laurie, Olson’s president. "Private open space is very important to buyers. We try to incorporate a porch on the front and a small backyard."
Source: BusinessInsider
STORY POOL HOUSE | BY LAKE FLATO ARCHITECTS
 The Story Pool House is exactly what its name suggests, a beautiful hang out by the pool. Designed by Lake Flato Architects, the open air pavilion serves as a "sunrise to sunset” living room. Located in sunny Texas, the shelter is made from Texas limestone, steel, and wood, providing a shade from the scorching sun. The hideaway includes a kitchen, dining area, bath, and storage area. Also, a private deck under the vine covered arbor for the trailer and an inviting pool. The beautiful design and flawless execution have awarded this oasis with innumerous architecture awards.
The Story Pool House is exactly what its name suggests, a beautiful hang out by the pool. Designed by Lake Flato Architects, the open air pavilion serves as a "sunrise to sunset” living room. Located in sunny Texas, the shelter is made from Texas limestone, steel, and wood, providing a shade from the scorching sun. The hideaway includes a kitchen, dining area, bath, and storage area. Also, a private deck under the vine covered arbor for the trailer and an inviting pool. The beautiful design and flawless execution have awarded this oasis with innumerous architecture awards.
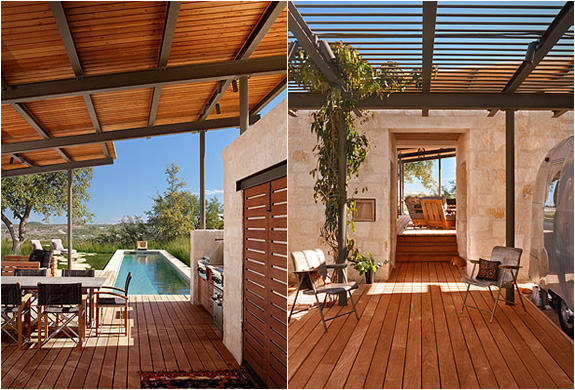
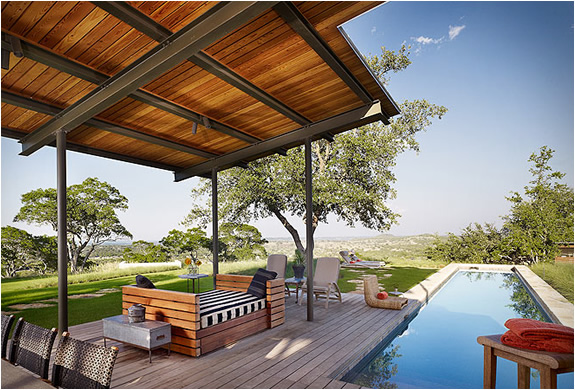
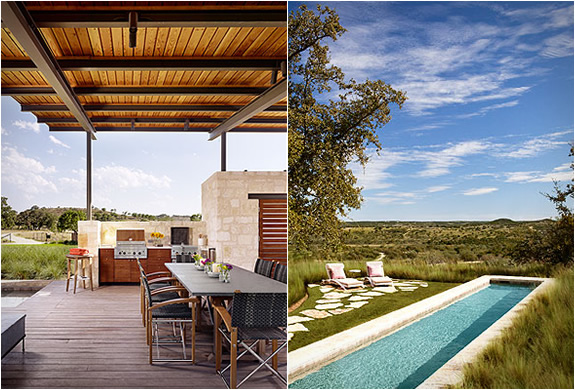
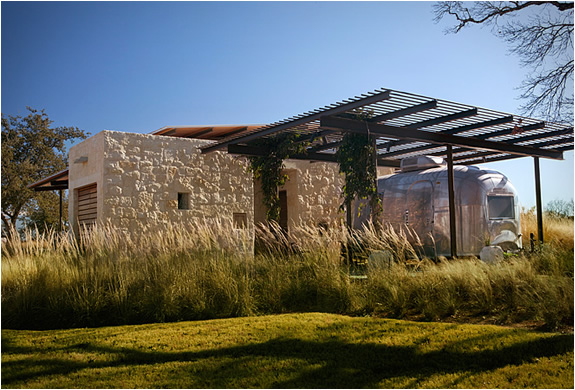
Design details outweigh square footage
 Architect Sarah Susanka talks about her “not so big” house design motto. According to Susanka, households looking to build or remodel a home should not focus on square footage as the main goal. Susanka recommends maximizing the available budget by allocating some of those dollars toward aesthetic details. Paying for more square footage just to have larger rooms does not always pay off. Thoughtfully replace unnecessary space with design elements that will give the house longevity. Watch the video for more details.
Architect Sarah Susanka talks about her “not so big” house design motto. According to Susanka, households looking to build or remodel a home should not focus on square footage as the main goal. Susanka recommends maximizing the available budget by allocating some of those dollars toward aesthetic details. Paying for more square footage just to have larger rooms does not always pay off. Thoughtfully replace unnecessary space with design elements that will give the house longevity. Watch the video for more details.
Elegant Compact Home by Johnsen Schmaling Architects
 Johnsen Schmaling Architects explains their architecture approach: “Successfully contesting the local preservation ordinance whose strict guidelines advocated stylistic mimicry while failing to recognize the neighborhood’s rich architectural diversity, we designed a quiet but unapologetically contemporary building, its formally restrained volume discreetly placed in the back of the trapezoidal site, where it avoids direct visual competition with its two dignified neighbors, a hundred-year old Spanish Colonial home and the Ely House from 1896, a cherished landmark on the National Register of Historic Places”.
Johnsen Schmaling Architects explains their architecture approach: “Successfully contesting the local preservation ordinance whose strict guidelines advocated stylistic mimicry while failing to recognize the neighborhood’s rich architectural diversity, we designed a quiet but unapologetically contemporary building, its formally restrained volume discreetly placed in the back of the trapezoidal site, where it avoids direct visual competition with its two dignified neighbors, a hundred-year old Spanish Colonial home and the Ely House from 1896, a cherished landmark on the National Register of Historic Places”.
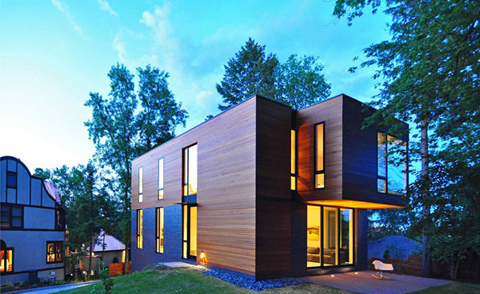
Dream Bathrooms with Saunas & Showers, Space Permitting
 It does not hurt to dream, though most of us might have trouble finding room for such a luxurious bathroom setup. Duravit Inipi has a series of white, wood and glass sauna-and-shower combinations that can slot right into existing open spaces, like lofts lacking a master bath, for instance.
It does not hurt to dream, though most of us might have trouble finding room for such a luxurious bathroom setup. Duravit Inipi has a series of white, wood and glass sauna-and-shower combinations that can slot right into existing open spaces, like lofts lacking a master bath, for instance.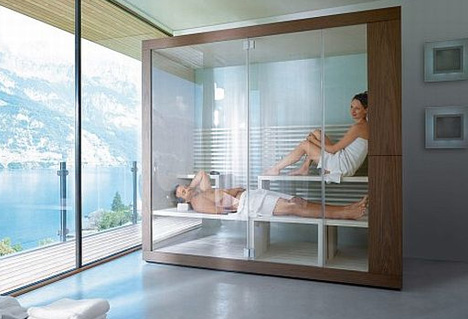

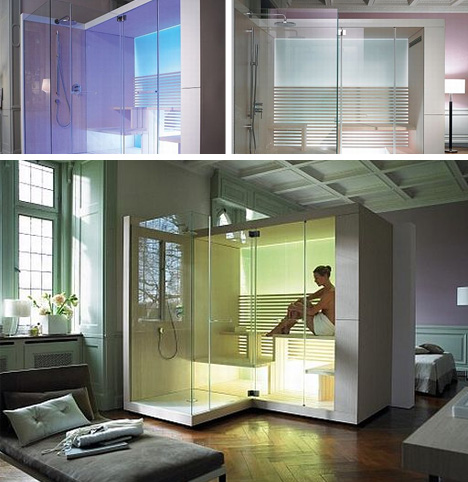
Intimacy is high on their design checklist, and privacy low, so again: it requires the right area in which to work, but would be a lovely way to relax if one had such a house or condo.



