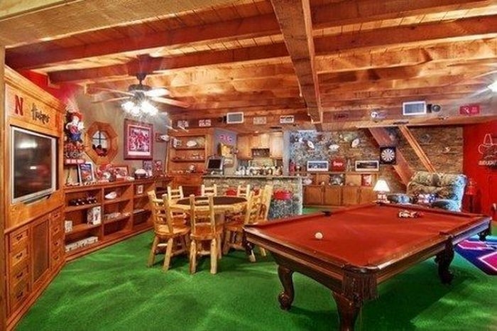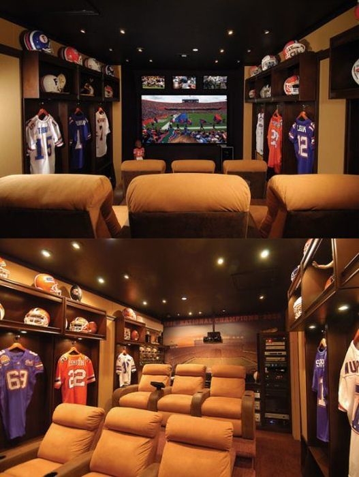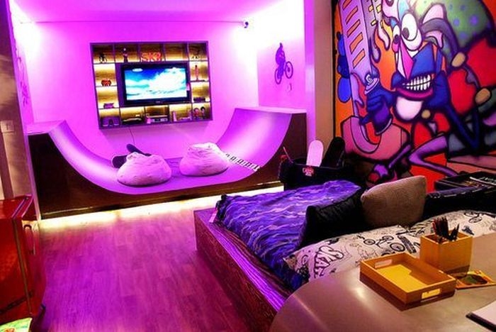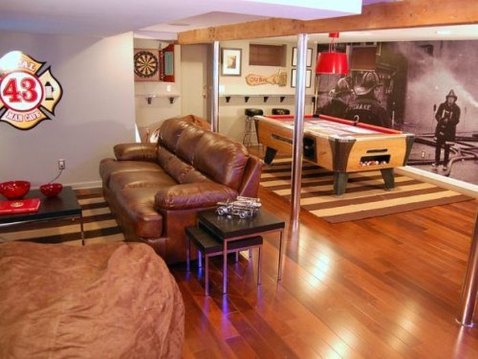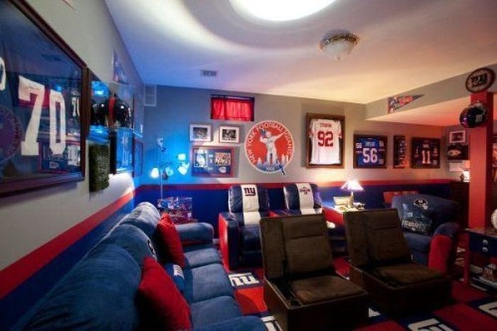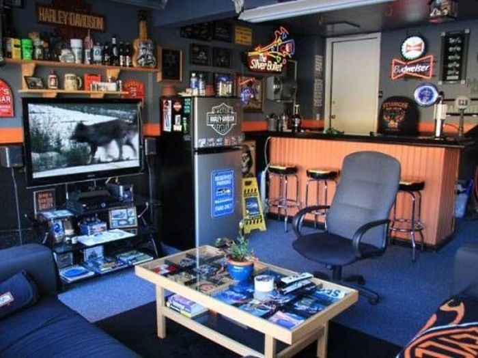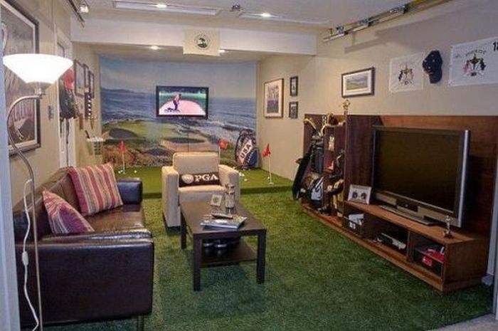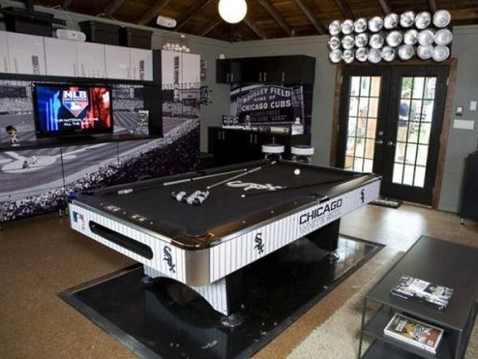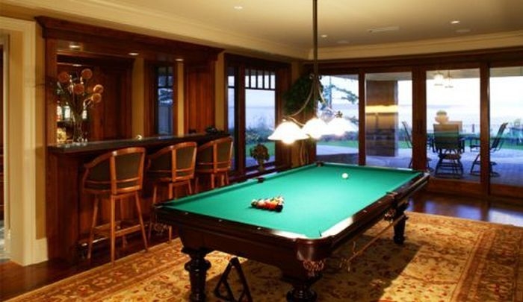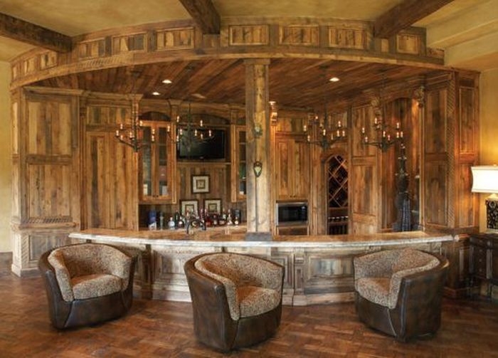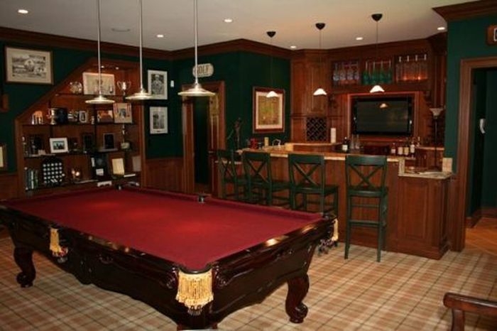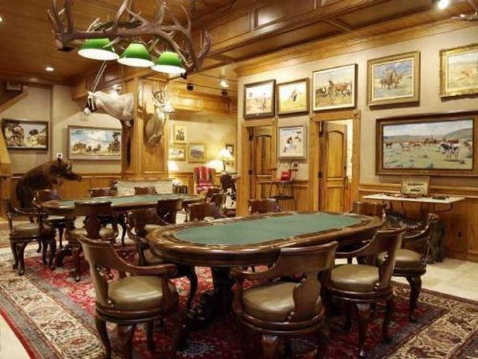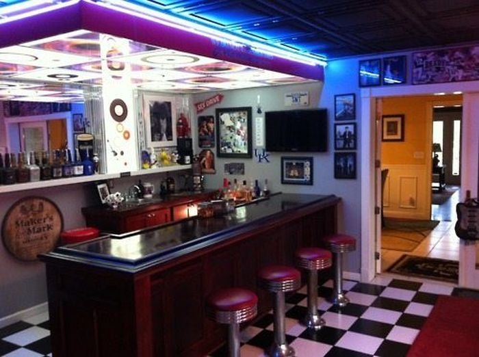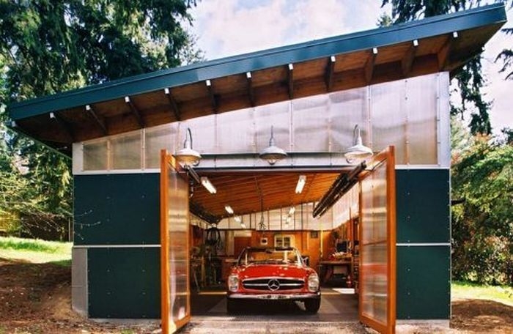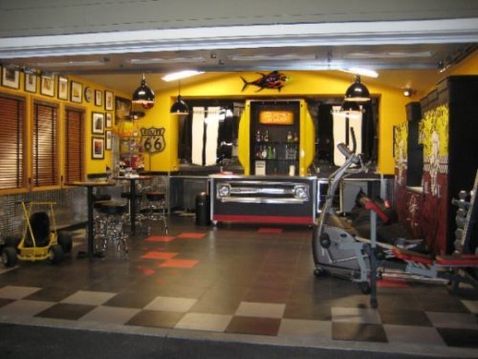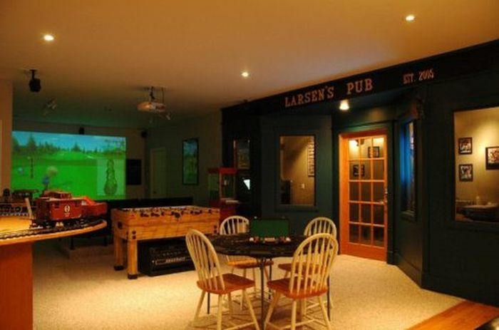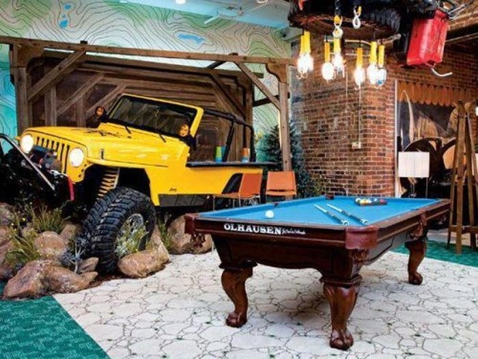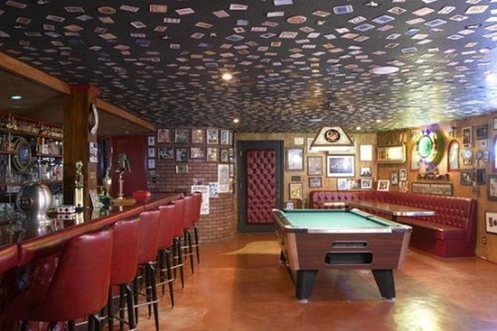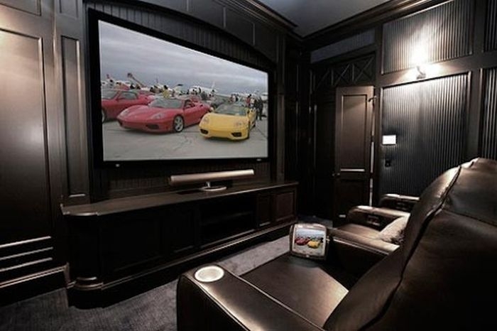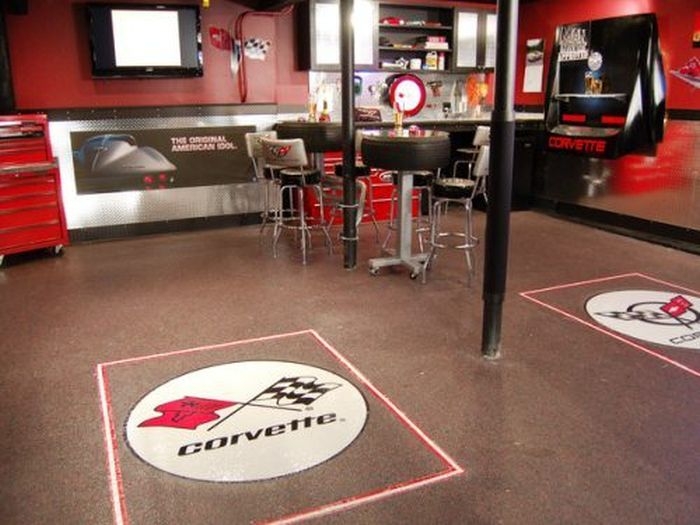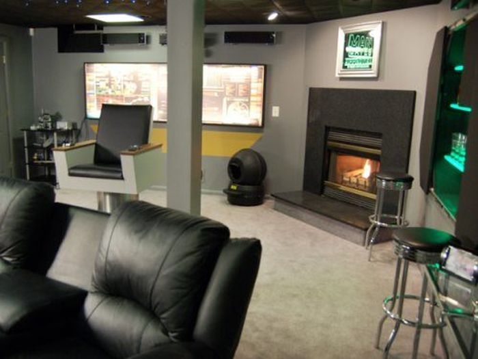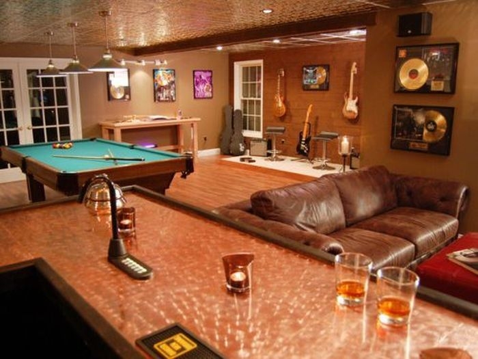Asbestos in the Home
Spaceship House for Naomi Campbell
 You may probably know that one of the most famous top models Naomi Campbell is dating a Russian billionaire Vladislav Doronin. And she surely deserves the best gifts. One of them has been recently built in Barvikha of the Moscow region. The designer of the house is a famous architect Zaha Hadid.
You may probably know that one of the most famous top models Naomi Campbell is dating a Russian billionaire Vladislav Doronin. And she surely deserves the best gifts. One of them has been recently built in Barvikha of the Moscow region. The designer of the house is a famous architect Zaha Hadid.

The house is called «Capital Hill Residence». Its area is more than 2,5 thousand m2. The architect combined modern technologies and natural forms.
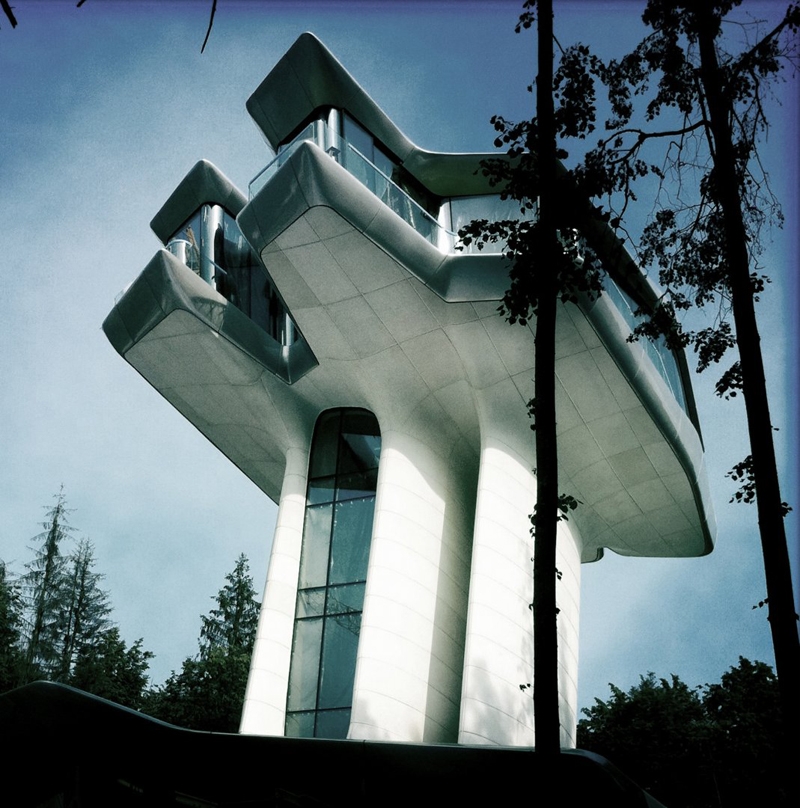
Naomi can observe the pinery from her windows.
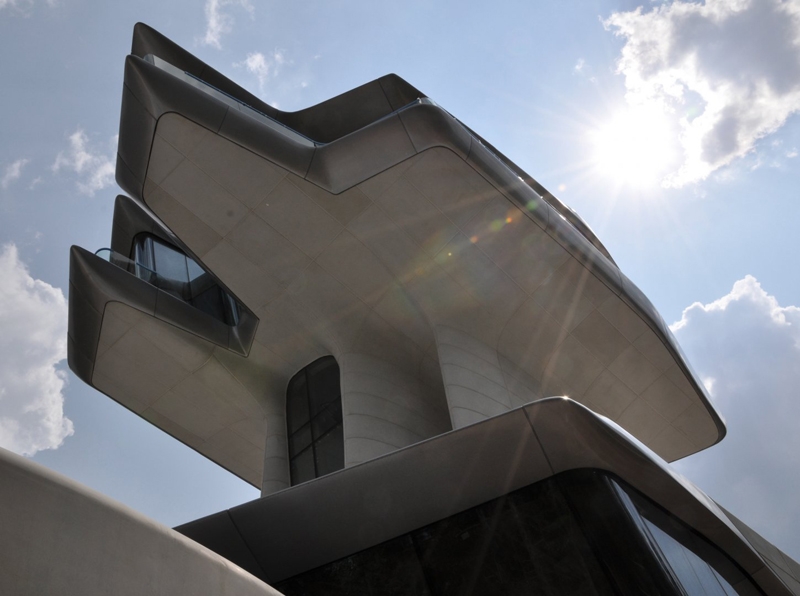
The house is now being built and is not finished yet.
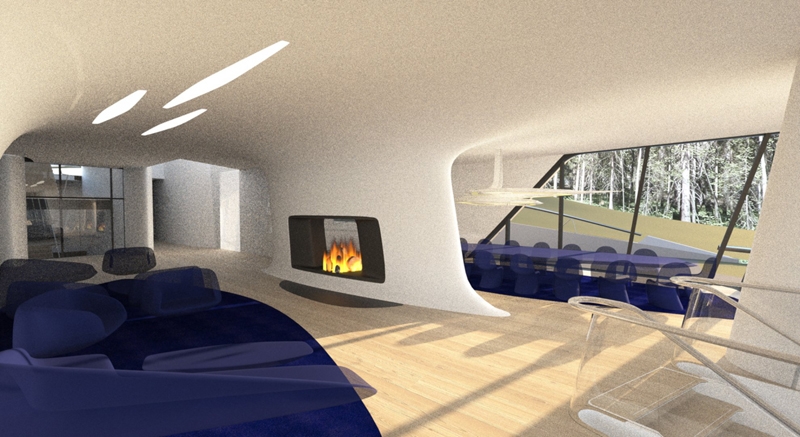
Inside the house has four levels. On the lowest one are a living room, a gym, a massage room, a sauna, a hammam and a Russian bath.
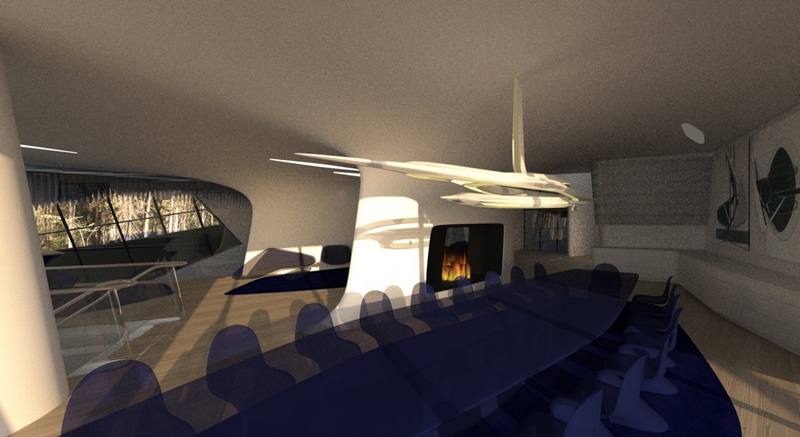
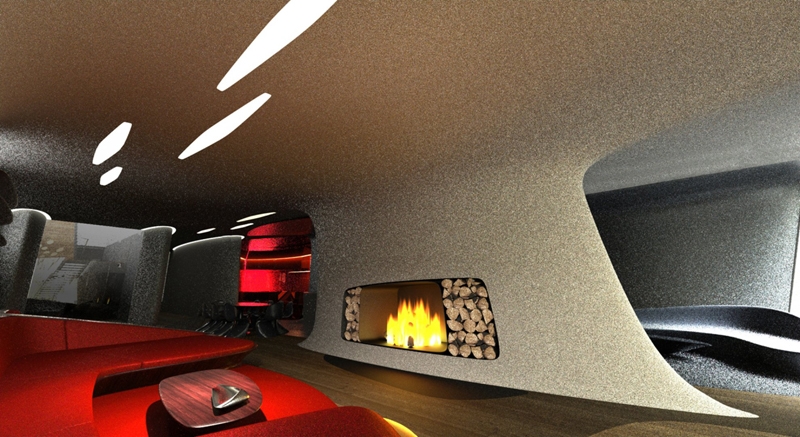
On the higher level are a reception hall, an indoor swimming pool, a dining room and a kitchen.

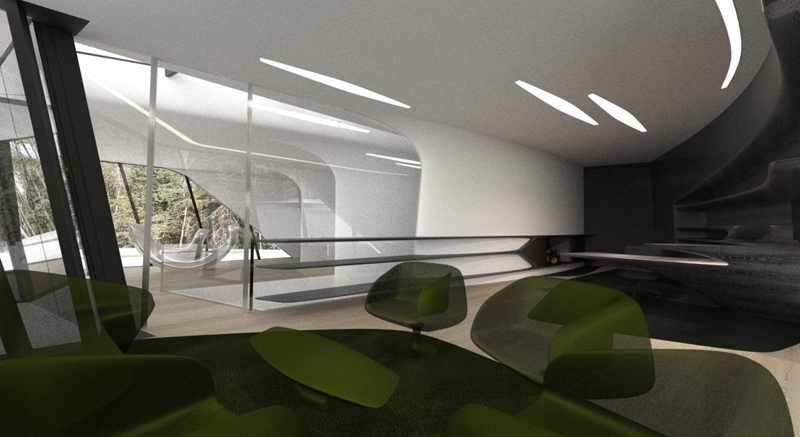
On the third level are a library, a big hall, a room for guests and a children’s room.
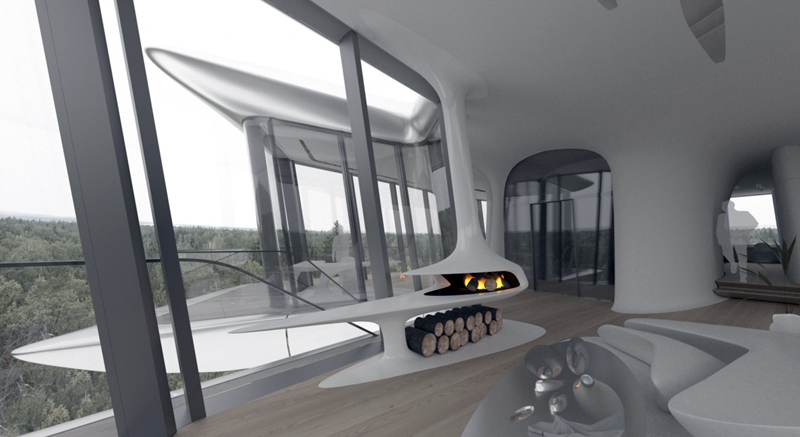
On the highest level are bedrooms and a huge terrace.
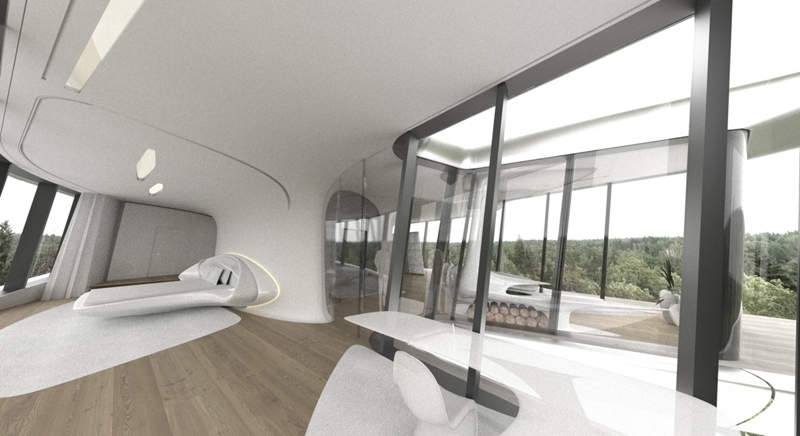
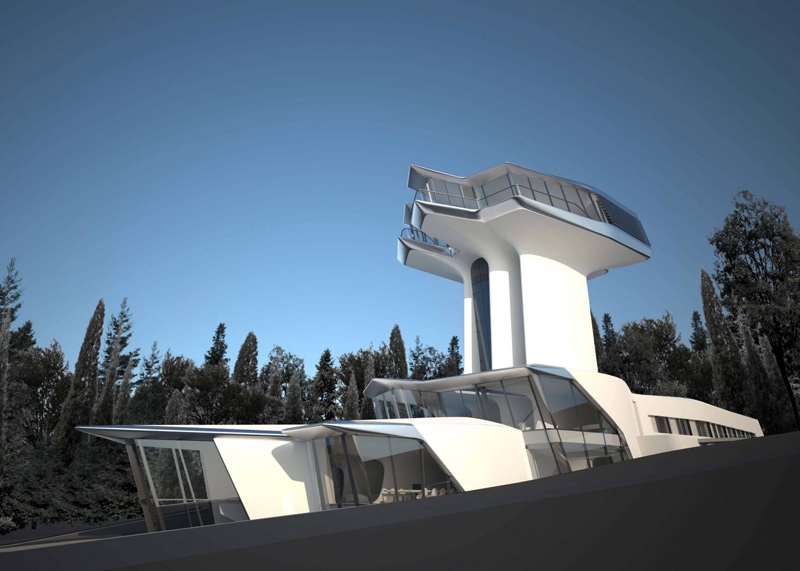
In fact Zaha Hadid usually doesn’t build private houses. People rumor that she got a six-zero sum for the project.
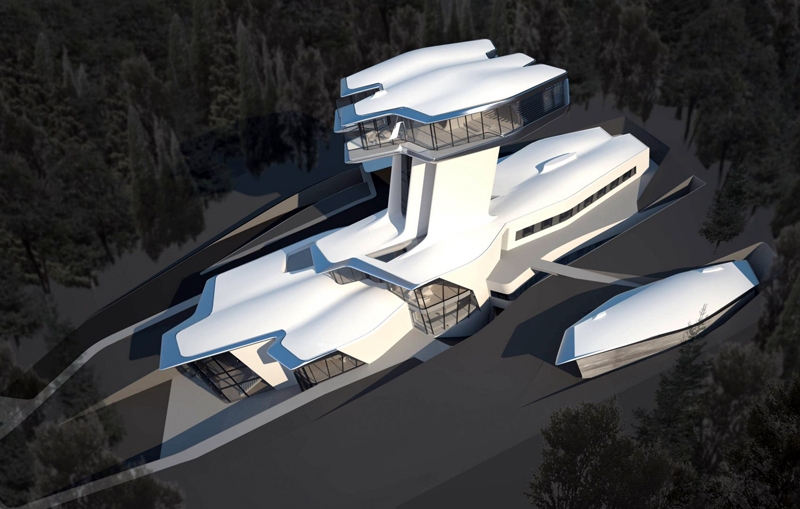
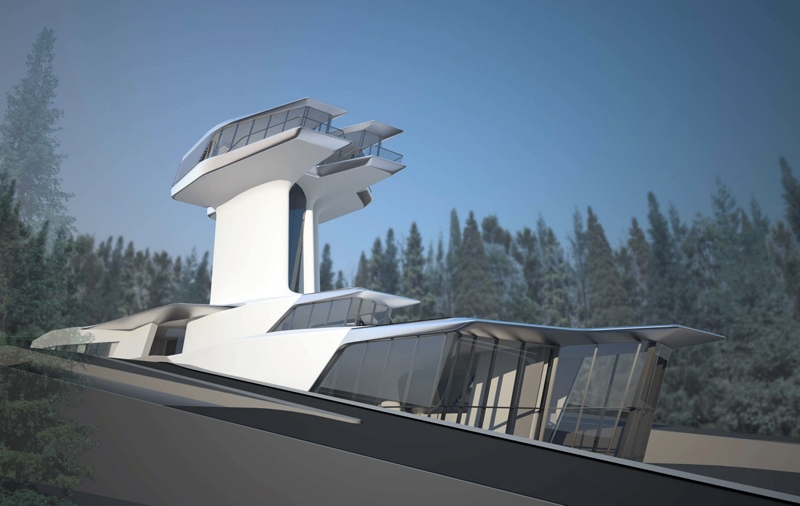
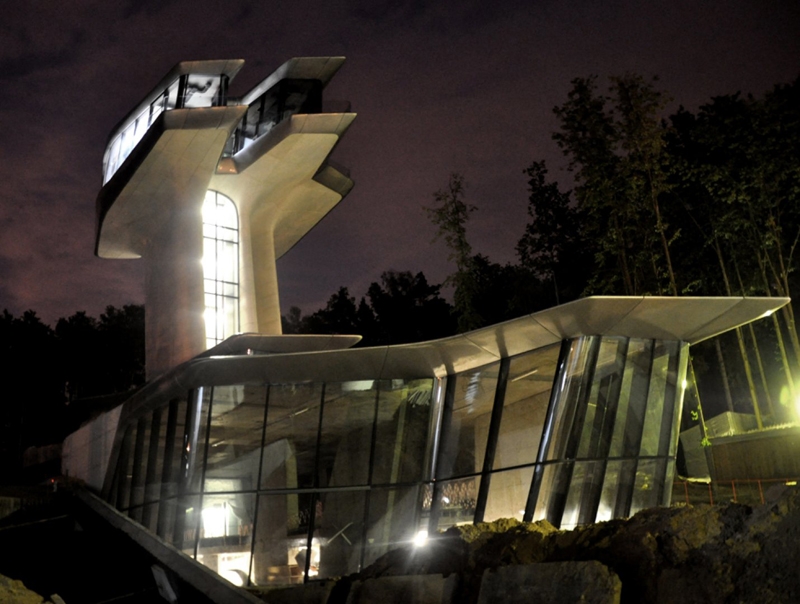
How do you like the project?
Wooded Wonderland: Open Plan Multi-Level Glass Cliff Home
 Of all the homes an architect might design over the course of a career, the home he designs for his own family should undoubtedly be the best and most memorable. Such is the case with the work of Ray Kappe, legendary California architect. His home in Rustic Canyon in Los Angeles is known as one of the most distinctive and beautiful houses in the entire state of California.
Of all the homes an architect might design over the course of a career, the home he designs for his own family should undoubtedly be the best and most memorable. Such is the case with the work of Ray Kappe, legendary California architect. His home in Rustic Canyon in Los Angeles is known as one of the most distinctive and beautiful houses in the entire state of California.

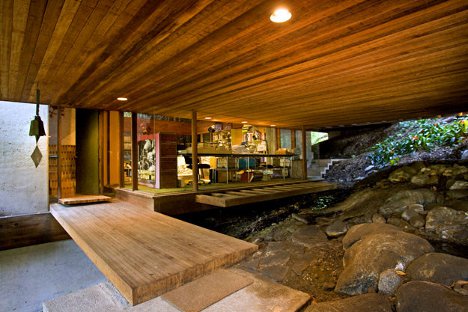
The stunning home, built in 1967, is set on a hillside – but rather than nestling up into the rock, the structure seems to hover slightly above it. The natural springs on the site were left undisturbed and allowed to run beneath the home and through the lot. A series of exterior wooden trellises, decks and platforms extends from the body of the home, connecting it with the natural beauty of its surroundings.
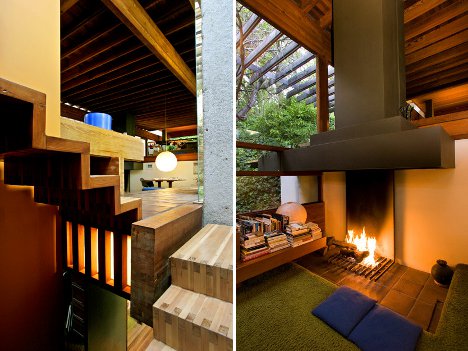
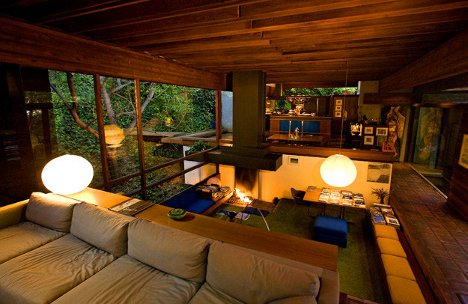
Warm wood and expansive windows are overarching themes throughout the incredibly open home. Designed without interior walls and doors (other than those around the four bedrooms), the Kappe house manages its 4,000 square feet with a surprising sense of comfort and privacy. It is hugged on all sides by thick trees and protected from street views by virtue of its situation high up on the hill and on a 45 degree angle.
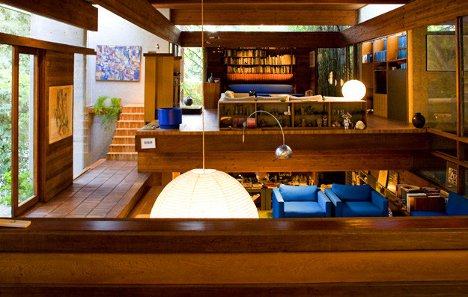
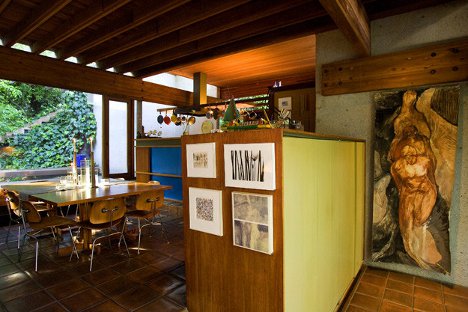
The Kappe home is arranged over a series of seven levels, many of which are visible from various vantage points throughout the interior. The same concrete towers that sink 30 feet into the site’s bedrock foundation extend up and through the living space, sheltering a fireplace and the home’s bathrooms, then continue up to the atrium-height ceilings, where they meet with skylights and clerestories.
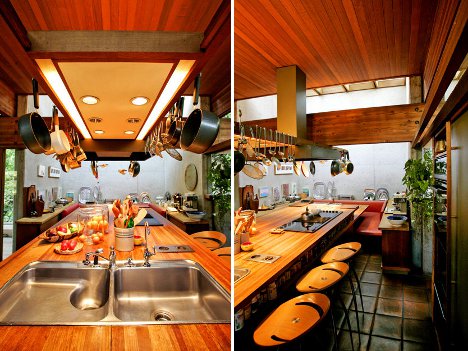
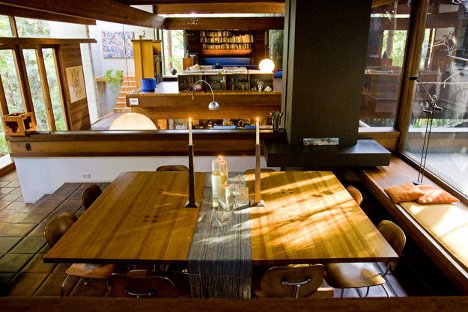
From every vantage point, the home provides a healthy dose of nature along with a sense of comforting friendliness. This is a place meant for a family, not simply a project meant for display. The home has been described as a masterpiece, ranking among some of the most celebrated pieces of architecture not only in California but in America.
courtesy of: Dornob
Pricey Prefab: Daniel Libeskind Does High-End Residential
 Prefabrication can carry something of a stigma, being used to mass-produce cheap cookie-cutter structures. One famous architect has a new project, however, that shows another side to this manufacturing method.
Prefabrication can carry something of a stigma, being used to mass-produce cheap cookie-cutter structures. One famous architect has a new project, however, that shows another side to this manufacturing method.
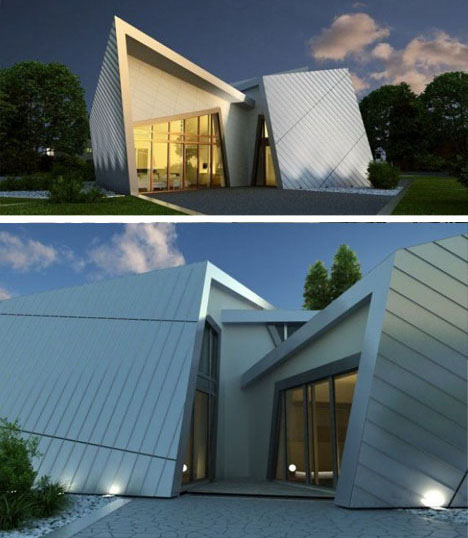
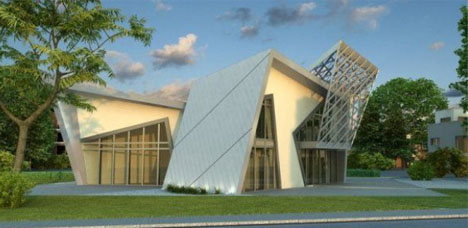
The Libeskind Villa comes with a hefty two-million-pound price tag, but all of those compellingly complex angles that fans of Studio Daniel Libeskind have come to expect from his institutional architecture.
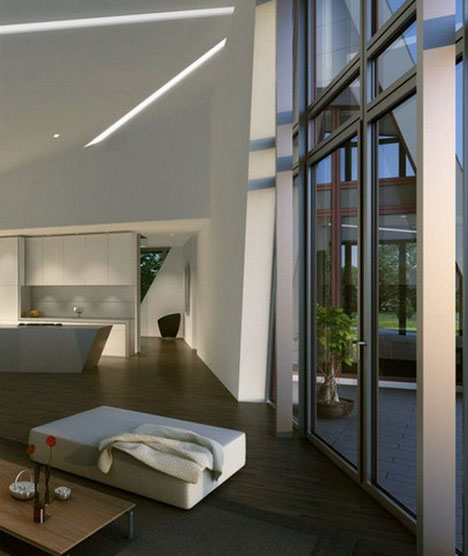
Only thirty lucky (and wealthy) patrons will be able to procure themselves a copy, raising one interesting question: can architecture work like artist prints or ceramics (instead of, say, a single painting or sculpture) and be sold in limited but still plural lots?
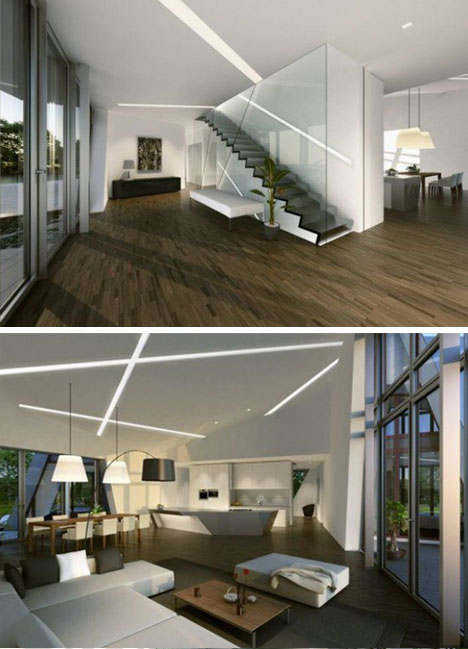
From the architect: “The Libeskind Villa is a 2 floor (with full basement), 4 bedroom, 5,000-square-foot signature series home that can be constructed anywhere in the world. The Villa creates a new dialogue between contemporary living and a completely new experience of space. Built from premium wood and zinc, this German-made, sculptural living space meets the highest standards of design, craftsmanship and sustainability. In addition to the design standards, it meets compliance with some of the toughest energy-saving standards worldwide.”
A Light Touch: Sunlight-Filled Stockholm Artist’s Penthouse
 Located in the heart of busy Stockholm, this penthouse is eye candy for bibliophiles and lovers of great design alike. It is perched at the top of an historic building and offers an artful refuge from the bustling streets below.
Located in the heart of busy Stockholm, this penthouse is eye candy for bibliophiles and lovers of great design alike. It is perched at the top of an historic building and offers an artful refuge from the bustling streets below.
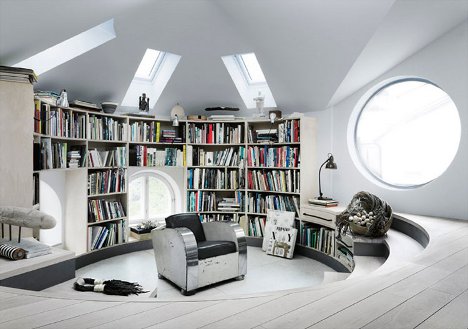
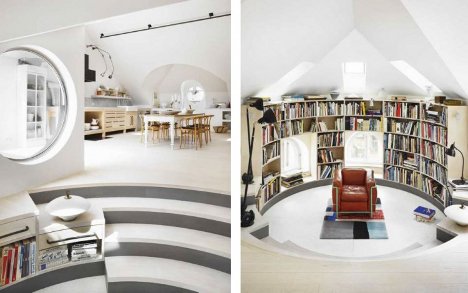
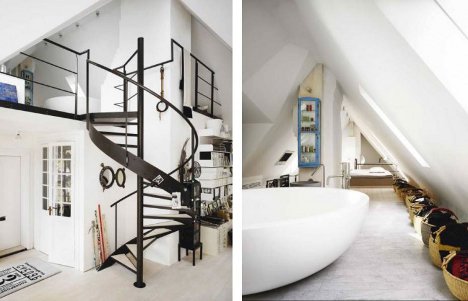
The home’s interior was designed by its owner, Swedish artist Carouschka Streijffert, and featured in the magazine Skönahem. Two sunken reading areas form the focal point of the luxurious space, although they have stiff competition from a stunning spiral staircase leading up to a luxurious second floor bathroom.

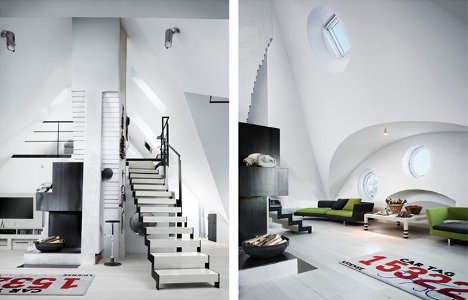
Make no mistake about it – this is not a kid-friendly, soft-cornered, baby-proofed home. This penthouse is all grown up, as evidenced by the open stairs and stunning open fireplace.

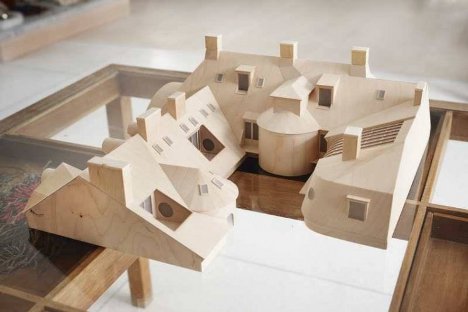
The abode is shaped like a “U” with one elongated side, allowing the resident to look into her own windows from an entirely different part of the home.
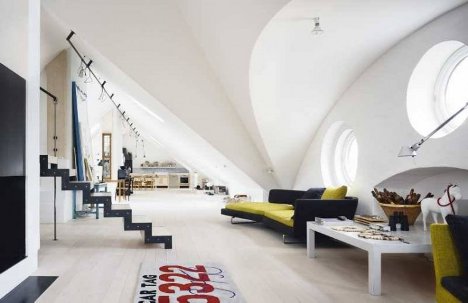
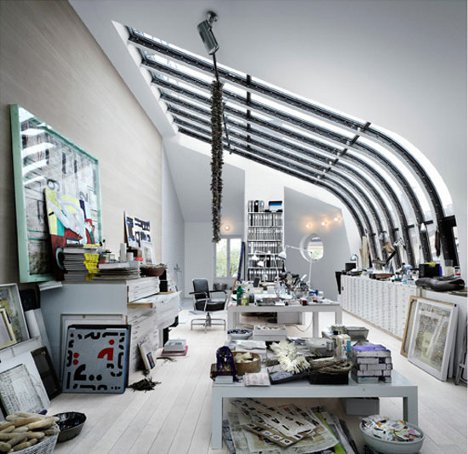
In addition to all of the fabulous features here, the abundance of natural light is one of the most compelling things about this penthouse home. Windows of all shapes and sizes adorn every wall, allowing sunlight to permeate the artist’s residence all day long.
Meet the New Super Toilets
 Indoor plumbing is arguably the greatest invention in the history of humankind (with the possible exception of Peeps sushi). And the porcelain and chrome toilets that grace most bathrooms in the industrialized world work fine. While most people think, "If it ain’t broke, why fix it?" some gadget-happy companies — especially in Japan — say, “Why not?”
Indoor plumbing is arguably the greatest invention in the history of humankind (with the possible exception of Peeps sushi). And the porcelain and chrome toilets that grace most bathrooms in the industrialized world work fine. While most people think, "If it ain’t broke, why fix it?" some gadget-happy companies — especially in Japan — say, “Why not?”
Fancy electric high-tech toilets, which the Japanese call super toilets, can be found in more than 72 percent of Japanese households. At minimum they include a bidet feature and often a seat warmer.
High-tech features vary, but most of the toilets use electricity to provide warming, automation and bidet functions.
Appraising Fictitious TV Celebrity Apartments
 In lieu of the new TV show 666 Park Avenue (the devil passed the board interview apparently), here are some thoughts on the value of some fictitious apartments and properties in some notable TV shows using what limited information was available back in the day and some strained logic (with a slew of hypotheticals and disclaimers) all in the name of fun.
In lieu of the new TV show 666 Park Avenue (the devil passed the board interview apparently), here are some thoughts on the value of some fictitious apartments and properties in some notable TV shows using what limited information was available back in the day and some strained logic (with a slew of hypotheticals and disclaimers) all in the name of fun.
Although the graphic incorrectly uses the building square footage total for no. 3, the graphics people at CO did an absolutely brilliant job with this – love it.
Check out my post, 15 Floor Plans Of TV’s Best Homes.
click to expand
Spectacular Waterfront House in West Vancouver
 This amazing residence is built on a low seaside bluff in West Vancouver, British Columbia. The home with a total area of 320 sq. m (3,430 sq. ft.) has three bedrooms, a master suite with spa-like en-suite, multi-leveled patio, outdoor terrace with a fireplace, a private veranda, seven fireplaces and a two-story media room. The floor-to-ceiling glass walls offer a stunning view of the ocean. The price tag of the place is $5,498,000.
This amazing residence is built on a low seaside bluff in West Vancouver, British Columbia. The home with a total area of 320 sq. m (3,430 sq. ft.) has three bedrooms, a master suite with spa-like en-suite, multi-leveled patio, outdoor terrace with a fireplace, a private veranda, seven fireplaces and a two-story media room. The floor-to-ceiling glass walls offer a stunning view of the ocean. The price tag of the place is $5,498,000.














