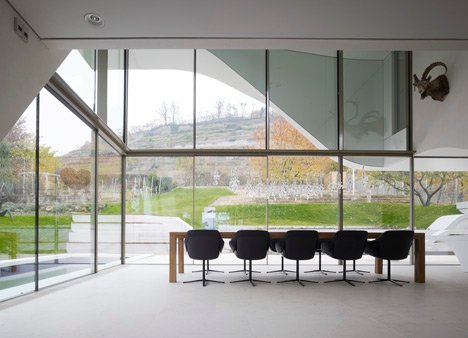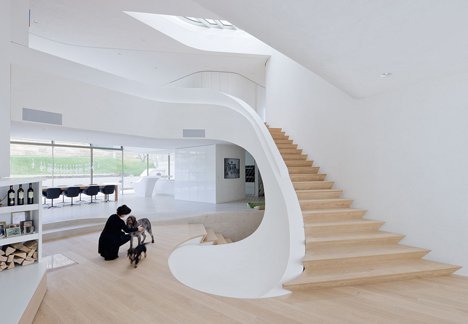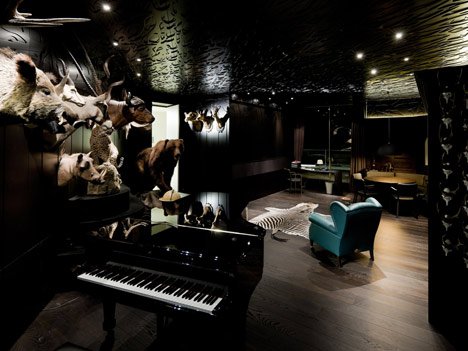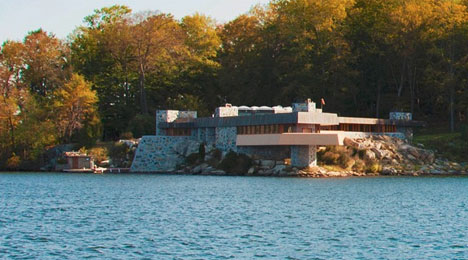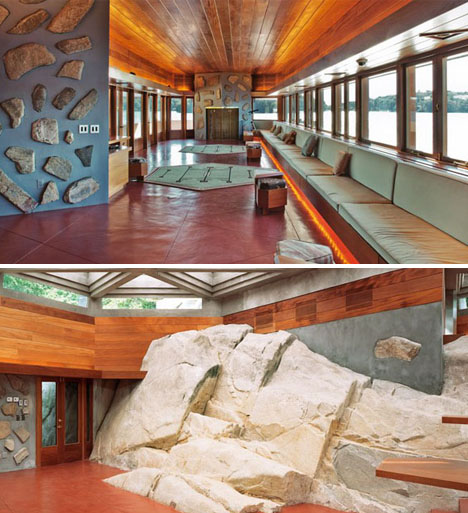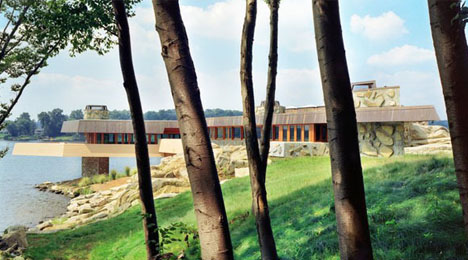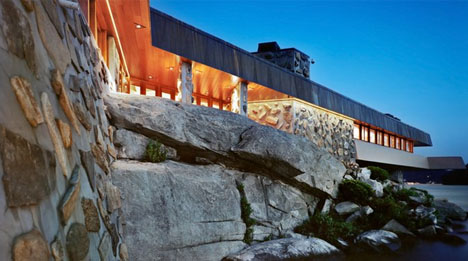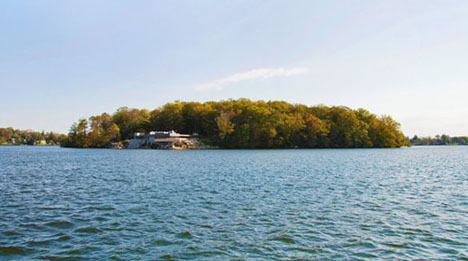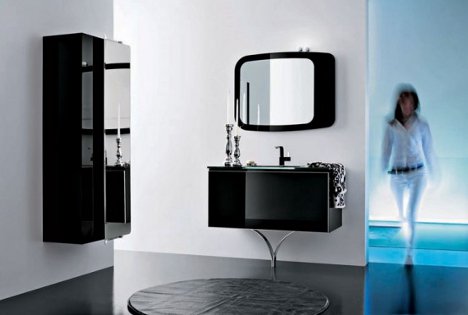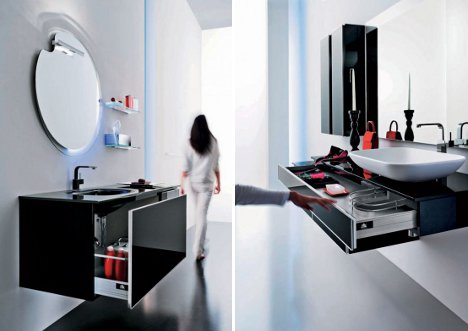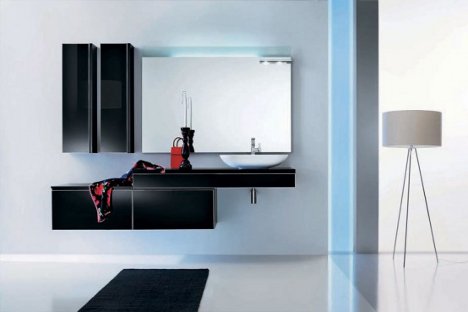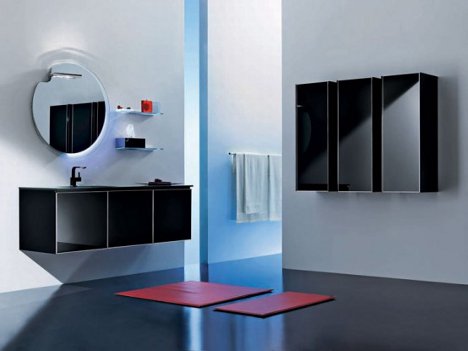The roof is part of the exterior but requires more individual attention. It is designed to protect all the components of the dwelling. There are many roof styles and finished materials. Each style and material is inspected carefully for wear, leaks, defects and other deficiencies. Roofing problems that go undetected can cause serious harm to other components of the building. Styles and types of roofs are dictated by location, age, and preference. Your inspector will carefully evaluate the condition of the material used, note defects, and discuss the possible remaining life expectancy of the roof surface.
 Roofs are designed in an abundance of styles and combinations. Most roof designs have a pitch or slope. The slope of the roof allows it to shed water, reduce ultraviolet exposure and prolong the life of the roofing material. Roofing designs are selected to both protect the building and add ascetic appeal. Gable and Hip roofs are the most commonly seen roofs on homes. Flat roofs are often used to add curb appeal and save expense on construction. Each roof design is constructed differently and has potential problems if not installed and maintained correctly. When roof coverings have been changed as they wear out or renovations are undertaken, the roof design must be able to accommodate the new installation. Many roofs are designed using a combination of alternatives. The inspector will carefully check the roof framing where visible, the sheathing, flashing, and roof covering for any visible defects or wear. A badly designed or installed roofing system can be a source of constant problems and extensive damage to the inner building envelope.
Roofs are designed in an abundance of styles and combinations. Most roof designs have a pitch or slope. The slope of the roof allows it to shed water, reduce ultraviolet exposure and prolong the life of the roofing material. Roofing designs are selected to both protect the building and add ascetic appeal. Gable and Hip roofs are the most commonly seen roofs on homes. Flat roofs are often used to add curb appeal and save expense on construction. Each roof design is constructed differently and has potential problems if not installed and maintained correctly. When roof coverings have been changed as they wear out or renovations are undertaken, the roof design must be able to accommodate the new installation. Many roofs are designed using a combination of alternatives. The inspector will carefully check the roof framing where visible, the sheathing, flashing, and roof covering for any visible defects or wear. A badly designed or installed roofing system can be a source of constant problems and extensive damage to the inner building envelope.
Roofing Systems – Coverings
 There are many different types of roof coverings. Each one must be installed properly and has a design life expectance. Some roof coverings such as high grade slate or tile can last over 100 years! Other roof coverings such as asphalt rolled roofing last only 5-8 years. The various roof coverings are each prone to different types of problems. Usually the longer a roof covering is designed to last, the more expensive it is to repair or replace. Particular roof coverings are selected for a building based on the climate of the region, the cosmetic desire and the economic realities of matching the roof covering with the type of home. The roof surface is one of the most important components of the inspection. The protection of the inner building all starts at this point. The inspector will check the surface for any visible wear or damage. The inspector is also looking for improper installation and/or alterations which may be causing problems now or down the road. Besides end of normal life expectancy issues, bad installations are the most common reasons for roof failures. If a roof is installed improperly, repairs are usually only temporary and replacement is typically required.
There are many different types of roof coverings. Each one must be installed properly and has a design life expectance. Some roof coverings such as high grade slate or tile can last over 100 years! Other roof coverings such as asphalt rolled roofing last only 5-8 years. The various roof coverings are each prone to different types of problems. Usually the longer a roof covering is designed to last, the more expensive it is to repair or replace. Particular roof coverings are selected for a building based on the climate of the region, the cosmetic desire and the economic realities of matching the roof covering with the type of home. The roof surface is one of the most important components of the inspection. The protection of the inner building all starts at this point. The inspector will check the surface for any visible wear or damage. The inspector is also looking for improper installation and/or alterations which may be causing problems now or down the road. Besides end of normal life expectancy issues, bad installations are the most common reasons for roof failures. If a roof is installed improperly, repairs are usually only temporary and replacement is typically required.
Roofing Systems – Attics
 The attic of the home is the upper most portion of the dwelling, which remains in the interior. Attics are often used by homeowners for storage and sometimes finished for additional living space if construction style allows, unfortunately even when it doesn’t. When an attic is unfinished and accessible, the inspector can inspect for the quality of the construction, the insulation, water penetration, venting, pest or rodent entry and exposed electrical hazards. An inspector will always point out that when an attic is finished he/she will not be able to inspect the enclosed areas. Your inspector will be looking for signs that may indicate hidden problems as well as a safe and professional finishing job which will not interfere with the venting and insulation systems of the home.
The attic of the home is the upper most portion of the dwelling, which remains in the interior. Attics are often used by homeowners for storage and sometimes finished for additional living space if construction style allows, unfortunately even when it doesn’t. When an attic is unfinished and accessible, the inspector can inspect for the quality of the construction, the insulation, water penetration, venting, pest or rodent entry and exposed electrical hazards. An inspector will always point out that when an attic is finished he/she will not be able to inspect the enclosed areas. Your inspector will be looking for signs that may indicate hidden problems as well as a safe and professional finishing job which will not interfere with the venting and insulation systems of the home.

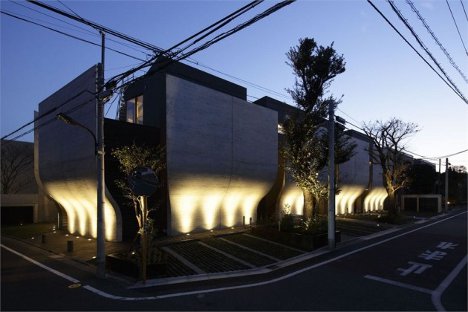
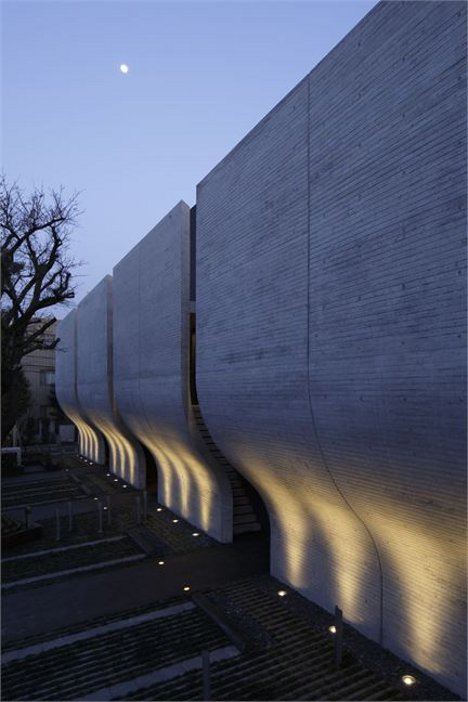
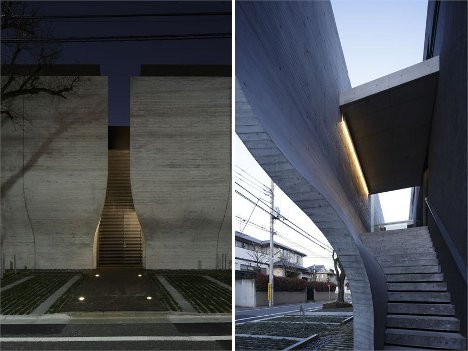
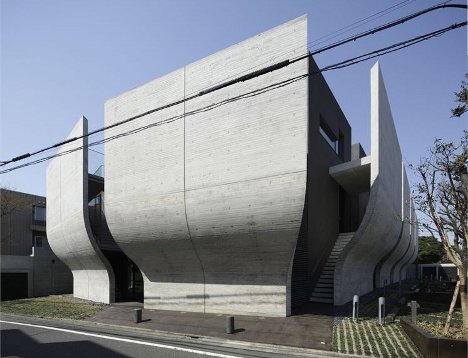
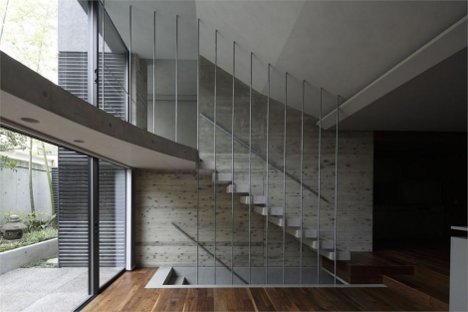
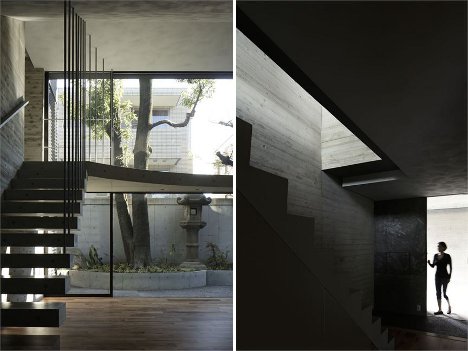

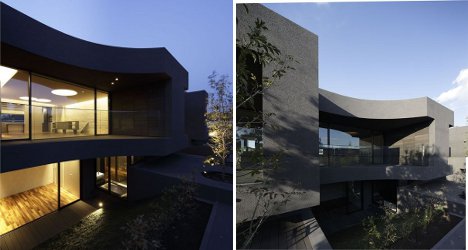

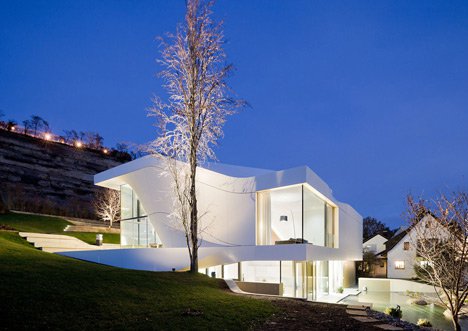
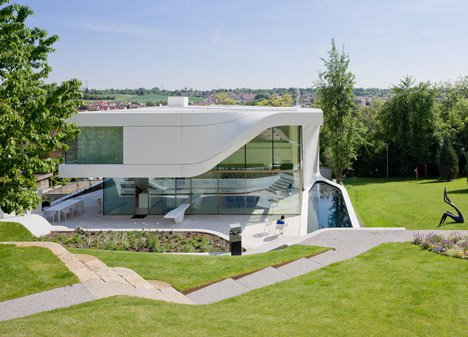
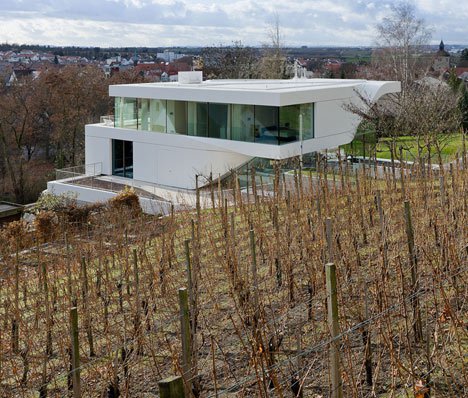
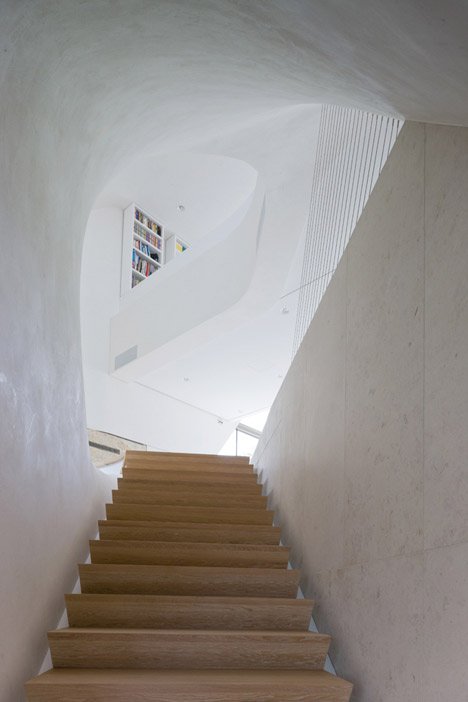 The home’s interior is full of curves and light, with double-height windows letting in vast amounts of sunshine. From the huge column-free windows, one can enjoy the sights of the vineyard to one side and the city to the other.
The home’s interior is full of curves and light, with double-height windows letting in vast amounts of sunshine. From the huge column-free windows, one can enjoy the sights of the vineyard to one side and the city to the other.