 Clever stacking of oddly-shaped interior volumes inside a clean black-and-white facade gives the T-House by Atelier Boronski a grand sense of space that defies its small footprint. Limited by building regulations in the city of Kyoto, the architects chose an unconventional solution that has resulted in a dramatic triple-height living volume and hidden nooks for two terraces, a reflection pool and a spacious spa-like bathroom.
Clever stacking of oddly-shaped interior volumes inside a clean black-and-white facade gives the T-House by Atelier Boronski a grand sense of space that defies its small footprint. Limited by building regulations in the city of Kyoto, the architects chose an unconventional solution that has resulted in a dramatic triple-height living volume and hidden nooks for two terraces, a reflection pool and a spacious spa-like bathroom.
 Various private rooms have been inserted inside the static main volume of the house, staggered and stacked throughout the space to create multiple levels. These volumes protrude beyond the shell, pushing windows outward to let in as much sunlight as possible. Their separateness is emphasized with contrasting external cladding in white plaster and black timber.
Various private rooms have been inserted inside the static main volume of the house, staggered and stacked throughout the space to create multiple levels. These volumes protrude beyond the shell, pushing windows outward to let in as much sunlight as possible. Their separateness is emphasized with contrasting external cladding in white plaster and black timber.
 The home gets extra curb appeal from a louvered black screen that hides a garage door. Inside, raw concrete walls offer a bit of texture as well as an appealing sense of minimalism, helping all of the disparate shapes blend together into a cohesive and harmonic whole.
The home gets extra curb appeal from a louvered black screen that hides a garage door. Inside, raw concrete walls offer a bit of texture as well as an appealing sense of minimalism, helping all of the disparate shapes blend together into a cohesive and harmonic whole.
 The common areas of the home are wide open like an atrium, a cantilevered staircase sweeping from the ground floor up to the third level. The two main bedrooms act as bridges through the void space of the home. On the third floor is a guest bedroom with its own terrace and a ‘viewing platform’ that allows guests to peek into the main space of the home below, and out into the city.
The common areas of the home are wide open like an atrium, a cantilevered staircase sweeping from the ground floor up to the third level. The two main bedrooms act as bridges through the void space of the home. On the third floor is a guest bedroom with its own terrace and a ‘viewing platform’ that allows guests to peek into the main space of the home below, and out into the city.
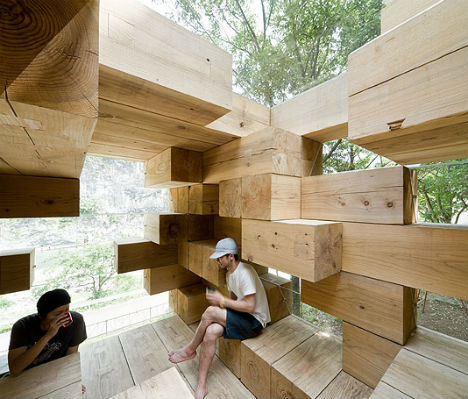
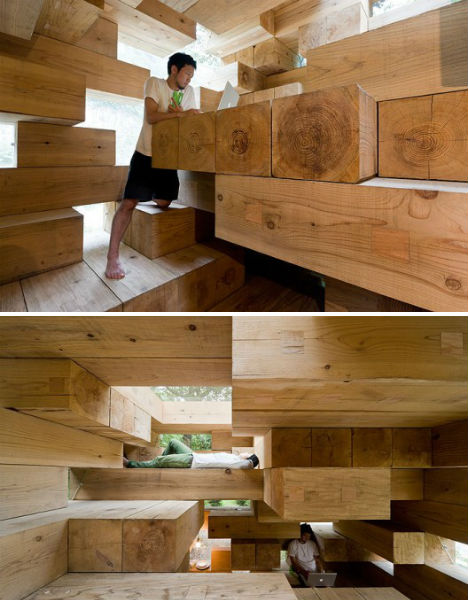
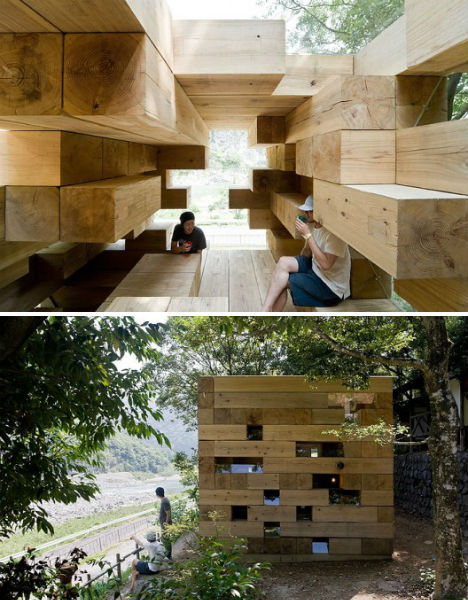
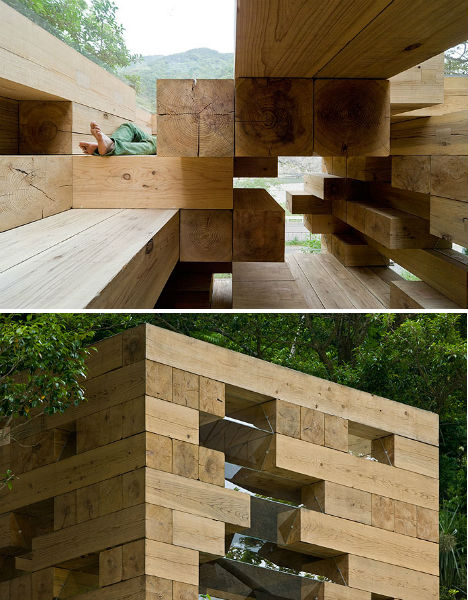


![Top 20 Crazy Room Designs [PHOTOS] top 10 science tech imaging photography Crazy Bedroom Designs Top 20 Crazy Room Designs [PHOTOS]](http://cdn.gizmocrazed.com/wp-content/uploads/2012/12/Crazy-Bedroom-Designs.jpg)
![Top 20 Crazy Room Designs [PHOTOS] top 10 science tech imaging photography Crazy Bedroom Designs 1 Top 20 Crazy Room Designs [PHOTOS]](http://cdn.gizmocrazed.com/wp-content/uploads/2012/12/Crazy-Bedroom-Designs-1.jpg)
![Top 20 Crazy Room Designs [PHOTOS] top 10 science tech imaging photography Crazy room Design2 Top 20 Crazy Room Designs [PHOTOS]](http://cdn.gizmocrazed.com/wp-content/uploads/2012/12/Crazy-room-Design2.jpg)
![Top 20 Crazy Room Designs [PHOTOS] top 10 science tech imaging photography Crazy room Designs Top 20 Crazy Room Designs [PHOTOS]](http://cdn.gizmocrazed.com/wp-content/uploads/2012/12/Crazy-room-Designs.jpg)
![Top 20 Crazy Room Designs [PHOTOS] top 10 science tech imaging photography Crazy room Designs 1 Top 20 Crazy Room Designs [PHOTOS]](http://cdn.gizmocrazed.com/wp-content/uploads/2012/12/Crazy-room-Designs-1.jpg)
![Top 20 Crazy Room Designs [PHOTOS] top 10 science tech imaging photography Crazy room Designs 3 Top 20 Crazy Room Designs [PHOTOS]](http://cdn.gizmocrazed.com/wp-content/uploads/2012/12/Crazy-room-Designs-3.jpg)
![Top 20 Crazy Room Designs [PHOTOS] top 10 science tech imaging photography Crazy room Designs 4 Top 20 Crazy Room Designs [PHOTOS]](http://cdn.gizmocrazed.com/wp-content/uploads/2012/12/Crazy-room-Designs-4.jpg)
![Top 20 Crazy Room Designs [PHOTOS] top 10 science tech imaging photography Crazy room Designs 5 Top 20 Crazy Room Designs [PHOTOS]](http://cdn.gizmocrazed.com/wp-content/uploads/2012/12/Crazy-room-Designs-5.jpg)
![Top 20 Crazy Room Designs [PHOTOS] top 10 science tech imaging photography Crazy room Designs 6 Top 20 Crazy Room Designs [PHOTOS]](http://cdn.gizmocrazed.com/wp-content/uploads/2012/12/Crazy-room-Designs-6.jpg)
![Top 20 Crazy Room Designs [PHOTOS] top 10 science tech imaging photography Crazy room Designs 7 Top 20 Crazy Room Designs [PHOTOS]](http://cdn.gizmocrazed.com/wp-content/uploads/2012/12/Crazy-room-Designs-7.jpg)
![Top 20 Crazy Room Designs [PHOTOS] top 10 science tech imaging photography Crazy room Designs 10 Top 20 Crazy Room Designs [PHOTOS]](http://cdn.gizmocrazed.com/wp-content/uploads/2012/12/Crazy-room-Designs-10.jpg)
![Top 20 Crazy Room Designs [PHOTOS] top 10 science tech imaging photography Crazy room Designs 11 Top 20 Crazy Room Designs [PHOTOS]](http://cdn.gizmocrazed.com/wp-content/uploads/2012/12/Crazy-room-Designs-11.jpg)
![Top 20 Crazy Room Designs [PHOTOS] top 10 science tech imaging photography Crazy room Designs 12 Top 20 Crazy Room Designs [PHOTOS]](http://cdn.gizmocrazed.com/wp-content/uploads/2012/12/Crazy-room-Designs-12.jpg)
![Top 20 Crazy Room Designs [PHOTOS] top 10 science tech imaging photography Crazy room Designs 13 Top 20 Crazy Room Designs [PHOTOS]](http://cdn.gizmocrazed.com/wp-content/uploads/2012/12/Crazy-room-Designs-13.jpg)
![Top 20 Crazy Room Designs [PHOTOS] top 10 science tech imaging photography Crazy room Designs 14 Top 20 Crazy Room Designs [PHOTOS]](http://cdn.gizmocrazed.com/wp-content/uploads/2012/12/Crazy-room-Designs-14.jpg)
![Top 20 Crazy Room Designs [PHOTOS] top 10 science tech imaging photography Crazy room Designs 15 Top 20 Crazy Room Designs [PHOTOS]](http://cdn.gizmocrazed.com/wp-content/uploads/2012/12/Crazy-room-Designs-15.jpg)
![Top 20 Crazy Room Designs [PHOTOS] top 10 science tech imaging photography Crazy room Designs 16 Top 20 Crazy Room Designs [PHOTOS]](http://cdn.gizmocrazed.com/wp-content/uploads/2012/12/Crazy-room-Designs-16.jpg)
![Top 20 Crazy Room Designs [PHOTOS] top 10 science tech imaging photography Crazy room Designs 17 Top 20 Crazy Room Designs [PHOTOS]](http://cdn.gizmocrazed.com/wp-content/uploads/2012/12/Crazy-room-Designs-17.jpg)
![Top 20 Crazy Room Designs [PHOTOS] top 10 science tech imaging photography Crazy room Designs 18 Top 20 Crazy Room Designs [PHOTOS]](http://cdn.gizmocrazed.com/wp-content/uploads/2012/12/Crazy-room-Designs-18.jpg)
![Top 20 Crazy Room Designs [PHOTOS] top 10 science tech imaging photography Crazy room Designs 19 Top 20 Crazy Room Designs [PHOTOS]](http://cdn.gizmocrazed.com/wp-content/uploads/2012/12/Crazy-room-Designs-19.jpg)









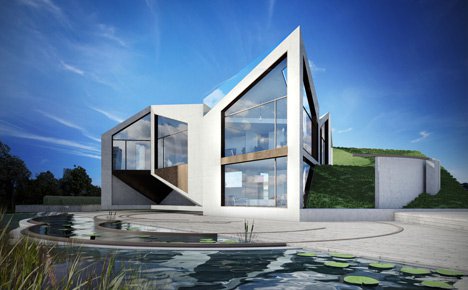
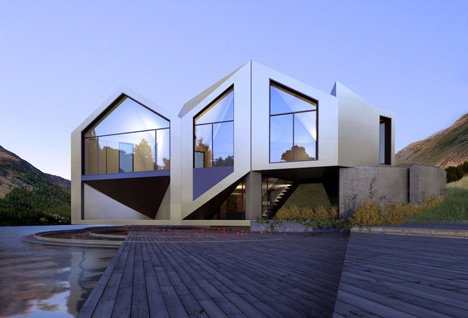 Their creation is the Dynamic D*Haus, a home that actually moves and morphs according to the seasons. The house can move into eight different configurations – kind of like origami or a transforming toy, but on a massive scale.
Their creation is the Dynamic D*Haus, a home that actually moves and morphs according to the seasons. The house can move into eight different configurations – kind of like origami or a transforming toy, but on a massive scale.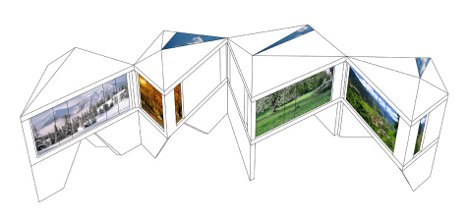 The house follows that principle with its four moving modules. As the shape of the building needs to change, the modules shift around and move on rails to form new shapes. Interior walls become exterior walls and vice versa, effectively changing the functionality of the house.
The house follows that principle with its four moving modules. As the shape of the building needs to change, the modules shift around and move on rails to form new shapes. Interior walls become exterior walls and vice versa, effectively changing the functionality of the house.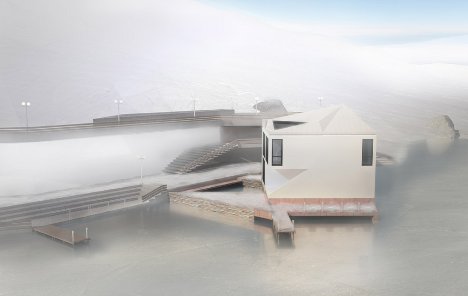 In addition to changing its shape based on the seasons, the Dynamic D*Haus would be able to rotate throughout the day to follow the sun, maximizing sun exposure and natural heating for the residents.
In addition to changing its shape based on the seasons, the Dynamic D*Haus would be able to rotate throughout the day to follow the sun, maximizing sun exposure and natural heating for the residents.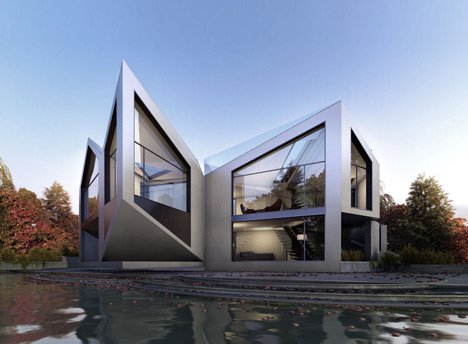 The only drawback to a home that changes shape and orientation so regularly is the fact that it would be incredibly disorienting. Imagine the living room being next to the kitchen one day and on the opposite side of the house the next. The designers are still working out these kinks in practicality; perhaps the answer will simply be that only truly adventurous souls can inhabit these morphing homes.
The only drawback to a home that changes shape and orientation so regularly is the fact that it would be incredibly disorienting. Imagine the living room being next to the kitchen one day and on the opposite side of the house the next. The designers are still working out these kinks in practicality; perhaps the answer will simply be that only truly adventurous souls can inhabit these morphing homes.





