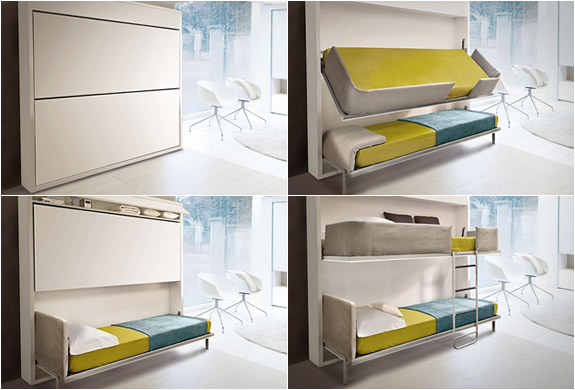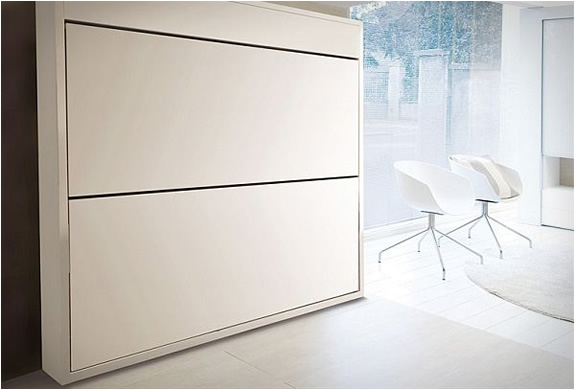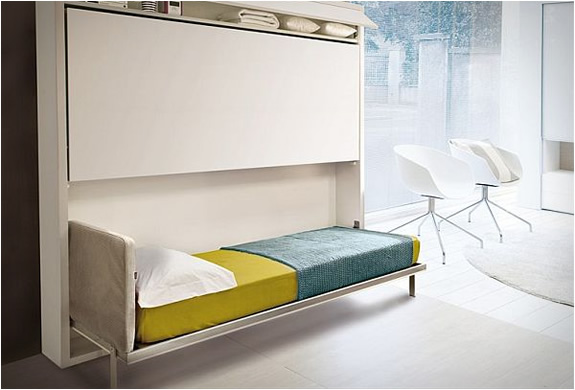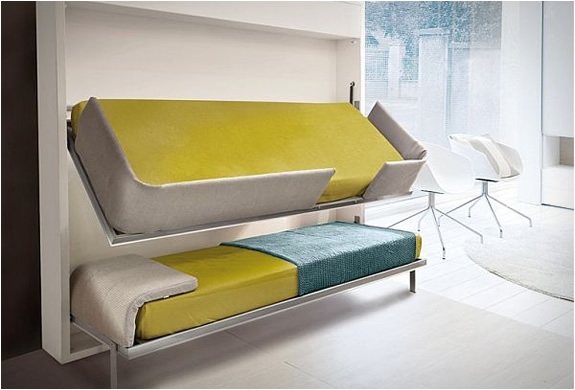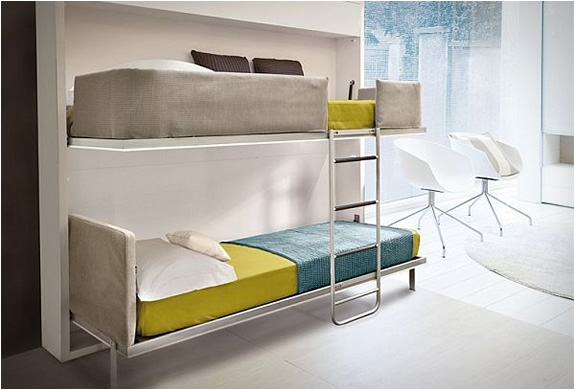Home Automation Energy Saving Tips
The Great One’s estate on the market for $14.9 million
Being a member of NHL royalty obviously has its perks, and for “The Great One” Wayne Gretzky, it involves being the owner of a sprawling estate located in Thousand Oaks, Calif.
Situated in the gated community surrounding Sherwood Country Club, Gretzky’s mansion and lavish grounds recently were put on the market. Asking price? $14.9 million.
Built in 2002 by Gretzky in partnership with “architect to the stars” Richard Landry, the main home by itself measures a whopping 10,815 square feet, but the many buildings and associated amenities that surround it on the 6.5-acre plot, including two guest houses, is where the high asking price is truly legitimized.
As described in its listing, via Zillow.com:
A timeless estate, offering the utmost in luxury, with a chic Metropolitan vibe. Designed by famed architect Richard Landry, this newly remodeled spectacular home offers privacy and security, set on a 6.5 acre promontory within the prestigious gates of Sherwood Country Club. The residence includes 6BD, 8BA, over 13,000 SF with 2 guest houses. A gated entry leads you to a circular driveway with a scenic backdrop of the majestic mountains and breathtaking panoramic views of Lake Sherwood. Exquisite attention to detail and artisan craftsmanship is found in each and every room. Amenities include a master suite with sitting room and dual baths, screening room, fitness facility, office, championship tennis court, outdoor entertainment area wood burning pizza oven, wood and gas BBQ, promenade terraces and gardens. Located within the 24 hour guard gated Sherwood Country Club Estates, home to the world famous signature golf course and country club often called the ultimate living experience.
Ultimate living experience, indeed, although the descriptive listing does not quite encompass the exquisite and luxurious nature of the home and the lavish environs that comprise the surrounding grounds:





(For more photos of Gretzky’s estate, click here)
The future of home design?! [video]
 Debbie Glassberg, an industrial designer, takes home design using recycled metal to another level. Her 2,600 square-foot residence in the Brookside neighborhood of Kansas City, Missouri, is comprised of 5 shipping containers. This is unlike any other shipping container home you’ve seen. Glassberg’s is exceptional, demonstrating her inspiration to “create better, more simple, and less expensive ways for people to live their lives and have a little less maintenance.”
Debbie Glassberg, an industrial designer, takes home design using recycled metal to another level. Her 2,600 square-foot residence in the Brookside neighborhood of Kansas City, Missouri, is comprised of 5 shipping containers. This is unlike any other shipping container home you’ve seen. Glassberg’s is exceptional, demonstrating her inspiration to “create better, more simple, and less expensive ways for people to live their lives and have a little less maintenance.”
[pb_vidembed title=”” caption=”” url=”http://www.youtube.com/watch?v=AqLs2WCjiBo” type=”yt” w=”600″ h=”338″]
Builders Build at Fastest Pace in 4 Years
 Builders broke ground on new homes in December at the fastest pace in more than four years offering a “solid ending to 2012 and a promising start to 2013,” according to the National Association of Home Builders.
Builders broke ground on new homes in December at the fastest pace in more than four years offering a “solid ending to 2012 and a promising start to 2013,” according to the National Association of Home Builders.
Housing starts soared 12.1 percent in December, reaching a 954,000 annual rate and the fastest pace since June 2008, the Commerce Department reported Thursday. Most of the jump was attributed to a 20.3 percent increase in multifamily construction last month, helping the sector return to a nearly normal production pace by historical standards. Housing starts for single-family homes rose 8.1 percent in December.
“With inventories of new homes at razor thin levels, builders are moving prudently to break ground on new construction ahead of the spring buying season to meet increasing demand,” says Barry Rutenberg, chairman of the National Association of Home Builders.
Permits for future home building — an indicator of future building — also rose slightly in December to its quickest pace since July 2008. Permits rose by the greatest amount in the Northeast by 19 percent and 6.6 percent in the West. The Midwest saw a 5.7 percent decline in housing permits, while the South saw a 3.4 percent decline in December.
Source: National Association of Home Builders and “Housing Starts Climb to Highest Rate Since June 2008,” Reuters
Curves Command This Cave-Like Home
 Some extreme curves and cavernous spaces make this home in Warsaw, Poland a truly unique sight to behold. The Swing House was designed by architect
Some extreme curves and cavernous spaces make this home in Warsaw, Poland a truly unique sight to behold. The Swing House was designed by architect


In keeping with her professional mission, Obluska designed this home in a way that would allow for maximum space and minimal harsh corners. Rather, the home is filled to the rafters (and beyond them) with swooping curves, wide open spaces and whimsical but stylish details.

Nearly the entire ground floor of the home is dedicated to a large sitting area. The extremely high ceiling makes the rooms appear enormous while allowing a full view of the sweeping staircase.

The volume of the main ground floor room is amplified by its abundance of natural and artificial light. The massive front window reaches from the floor of the first level to the ceiling of the second level, letting in plenty of sunlight.

The home’s interior is rich with shiny materials such as mirrors and polished marble, reflecting the natural light from the window as well as the artificial lights which are distributed generously throughout the interior.

Although the Swing House is utterly unconventional, it has a very comfortable quality about it. The repeating soft curves provide a kind of womb-like aesthetic, making it seem that coming home to this house would definitely be the best part of the day.
Dramatic, Angular Modern Office in Luxury Lake House
 An angular wood-paneled office with built-in work surfaces and dramatic red lighting is just one standout element of this luxury lake house on Lake Austin
An angular wood-paneled office with built-in work surfaces and dramatic red lighting is just one standout element of this luxury lake house on Lake Austin
by Bercy Chen Studio. The dark and insular qualities of the office make it feel like a womb-like space for daydreaming and concentration, in stark contrast to the bright openness of the rest of the home.



Like much of the home, the office is lined in Massaranduba Brazilian hardwood. Its most intriguing feature is a niche that seems to extend out into the yard; it holds a mattress and is topped by a skylight with a sliding cover.

Situated on a peninsula within the lake, this tranquil contemporary home boasts a wrap-around reflecting pool and adjacent swimming pool that come right up to the glass walls of the living space, making it seem as if you could step right out into the water. In fact, you can – stepping stones lead from a clear acrylic exterior door to the lawn.


With the wall of glass on the bottom level, a terrace on the second floor, and an angled solarium with a louvered screen that lets in daylight, water and sky are undoubtedly the focus of the home.
The ABC of Architects [video]
 This work is an alphabetical list of the most important architects with their best known building.
This work is an alphabetical list of the most important architects with their best known building.
Some have been left out because we only need one for each letter, and we made an effort to have different nationalities represented.
[pb_vidembed title=”” caption=”” url=”http://vimeo.com/56974716″ type=”vem” w=”600″ h=”338″]
For Anyone Working At Home: You Need This ‘Shoffice’ In Your Life
 Designed by Platform 5 Architects, the shoffice (shed + office) is a garden pavilion containing a small office alongside garden storage space located to the rear of a 1950′s terraced house in St John’s Wood with the brief requiring the shoffice to be conceived of as a sculptural object that flowed into the garden space.
Designed by Platform 5 Architects, the shoffice (shed + office) is a garden pavilion containing a small office alongside garden storage space located to the rear of a 1950′s terraced house in St John’s Wood with the brief requiring the shoffice to be conceived of as a sculptural object that flowed into the garden space.

The interior is oak lined and fitted out with a cantilevered desk and storage. Two rooflights – one glazed above the desk with another open to the sky outside the office bring light into the work space.

The glazed office space nestles into an extruded timber elliptical shell, reminiscent of a wood shaving, and forms a small terrace in the lawn.





PULL-DOWN BUNK BED | BY GIULIO MANZONI
 If you are struggling with space and are familiar with all the problems that small homes create, or your vacation home needs a solution for visitors, this might sound good. The Lollisoft Bunk Pull-Down Bed is an innovative and elegant design by Giulio Manzoni, the clever space saving system is a wall bunk bed that disappears into the wall when not in use. Both beds work independently according to your needs.
If you are struggling with space and are familiar with all the problems that small homes create, or your vacation home needs a solution for visitors, this might sound good. The Lollisoft Bunk Pull-Down Bed is an innovative and elegant design by Giulio Manzoni, the clever space saving system is a wall bunk bed that disappears into the wall when not in use. Both beds work independently according to your needs. 