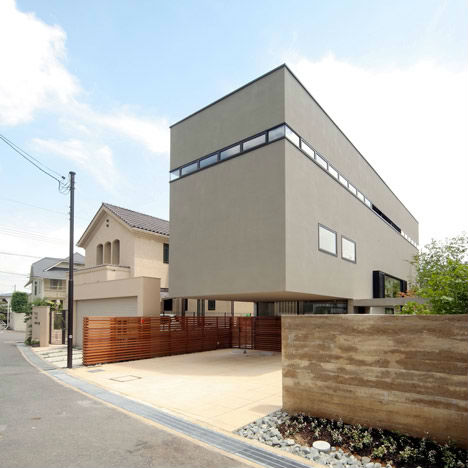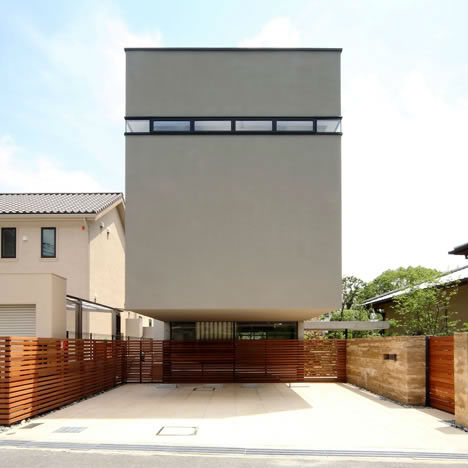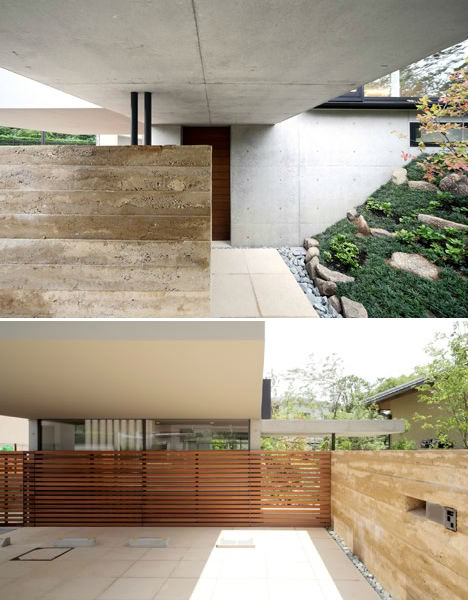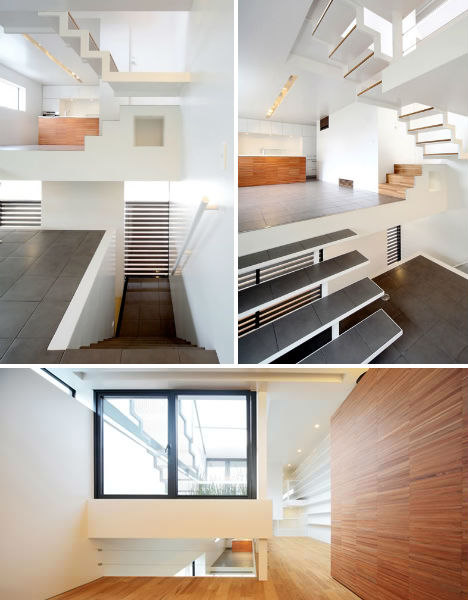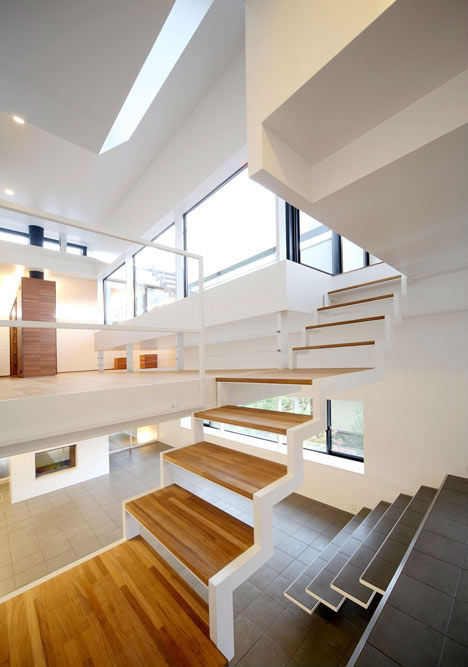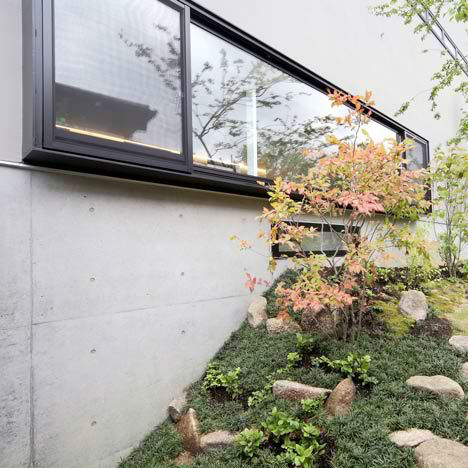
Rather than attempting to transcend vernacular architecture, BAUEN architecture studio has embraced its wisdom for two homes that sit side-by-side in Luque, Paraguay. The homes are thoroughly modern, but utilize an ancient earth-sheltered tradition to work in harmony with the hot, humid tropical climate of the area.


From certain angles, the homes are almost entirely hidden behind hills, their curved roofs mimicking the grassy shapes around them. BAUEN used the earth that was displaced in constructing the homes to build artificial hills that embrace the modern structures, stabilizing the temperature inside with the thermal inertia of underground spaces. This technique reduces the need for energy-intensive air conditioning.

Both homes feature lots of glass both on the upper levels, and on the wall facing the yard, to fill the interiors with light in spite of the subterranean design. Differing slightly from one home to the other, the aesthetics call to mind both ultramodern architecture and architectural typologies of the distant past.

“The ‘Culata Jovai’ or ‘House of Confronted Rooms’ is a real bioclimatic solution belonging to one of our traditional ways of living in harmony with the environment in Paraguay, and constitutes our base typology for a new reinterpretation according to new functional programs, needs of symbolic representation and new technologies, framed in a sustainable project,” say the architects.







































