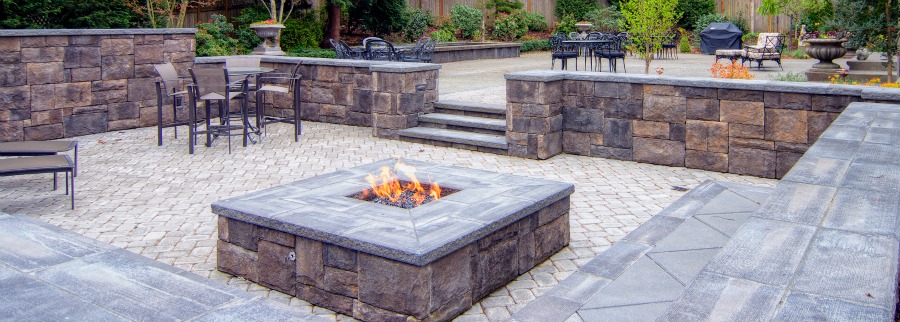[pb_vidembed title=”” caption=”” url=”http://vimeo.com/23237102″ type=”vem” w=”600″ h=”338″]
Dominic shot this timelapse montage from late 2010 through early 2011.
One year in the making.
His goal was to show the duality between city and nature.
Locations include :
– Montreal, Quebec, Canada
– Quebec city, Quebec, Canada
– Toronto, Ontario, Canada
– Manhattan, New York, USA
– Chicago, Illinois, USA
You can visit his website at dominicboudreault.com































