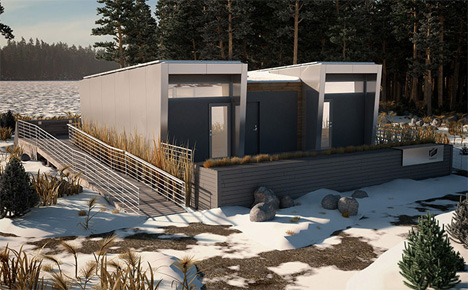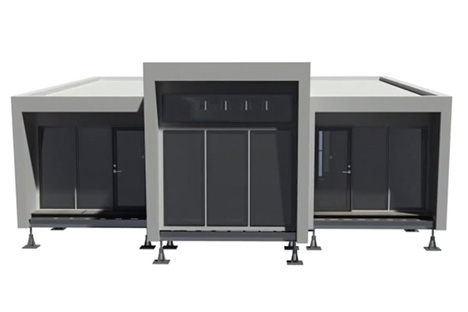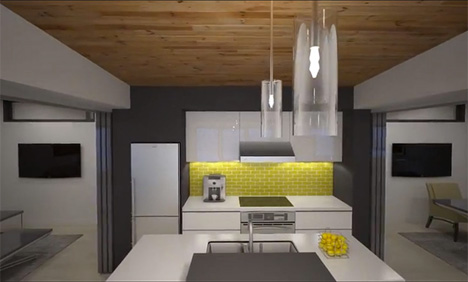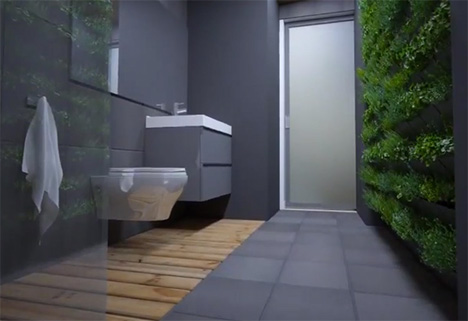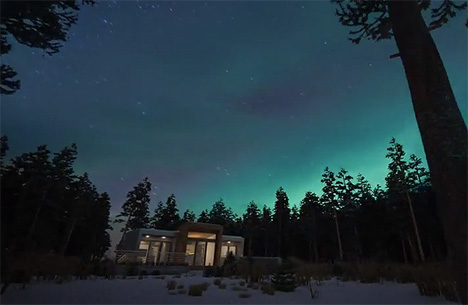How do you go about creating a vibrant, living place where there was none before?
Principles of urban planning say density is the answer—bringing people in to live and work in compact quarters. The more people walking around on a city block, the more viable the economy there, which supports a greater variety of retail and services. But in order to attract this critical mass of people, you have to make them feel like they belong. So not just any density will do.
Read all about The Spring District here. Watch the video below.
WRU0305 The Spring District – Lifestyle Video – FINAL from Hey, on Vimeo.






