This dramatically cantilevered home in Osaka seems to defy gravity while multiplying available space, providing another example of the clever tricks employed by Japanese architects to make the most of small lots. Though the home is actually three stories tall, Shogo Iwata designed House in Senri with eight tiered interior levels.
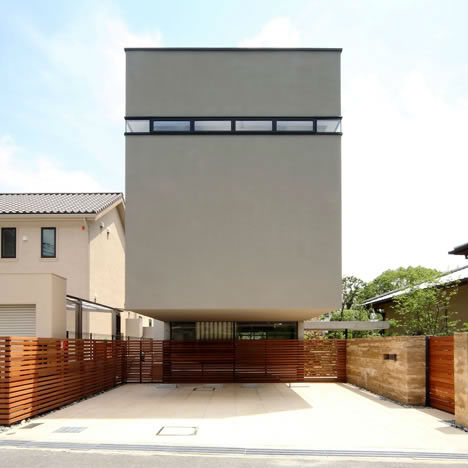
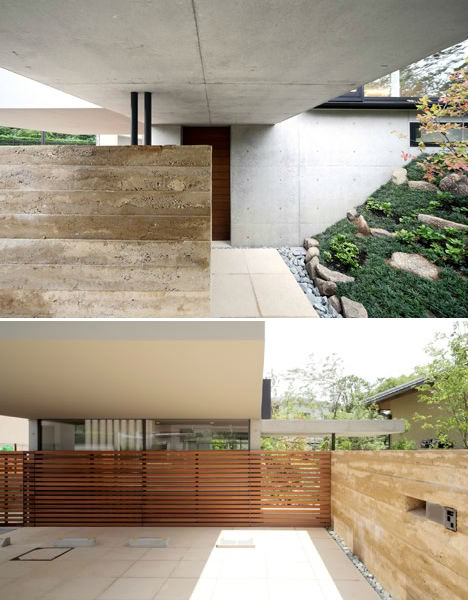
The house was stabilized with a strong visible steel frame, giving the architects the freedom to experiment with the sense of space. Like many Japanese homes, it was partially built into the ground for natural insulation, extra green space and reduced visibility of neighboring homes.
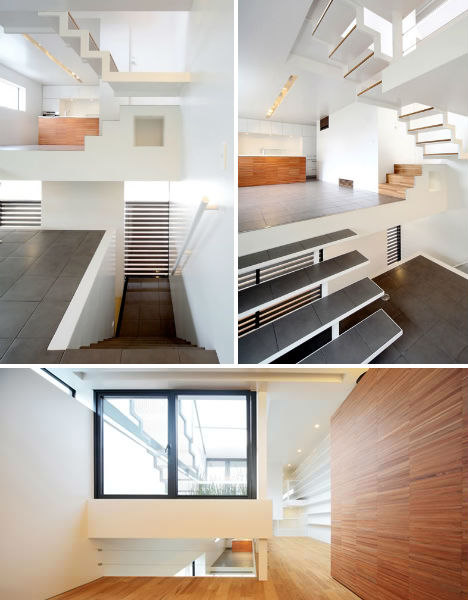
Continuing the floating effect from the outside in, the interior room platforms connected to each other with small sets of stairs create linked spaces that flow together, making the house feel much larger than it really is.
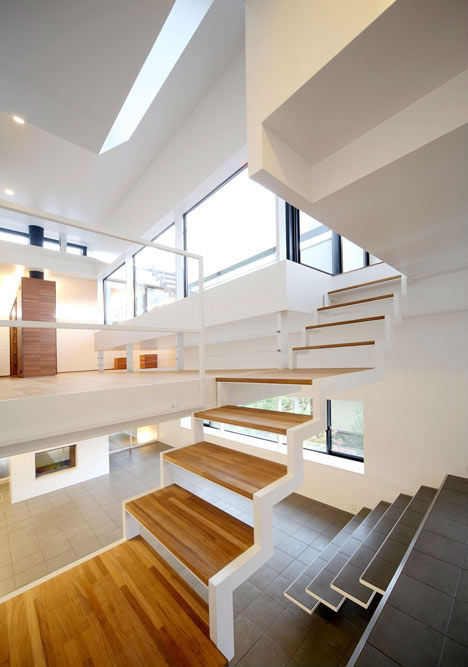
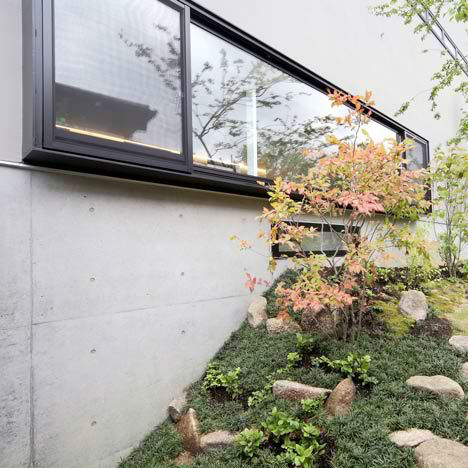
This arrangement also “makes the notion of floor ambiguous,” the architects explain, as you proceed from the entrance under the cantilevered canopy all the way to the sunny terrace on the roof.
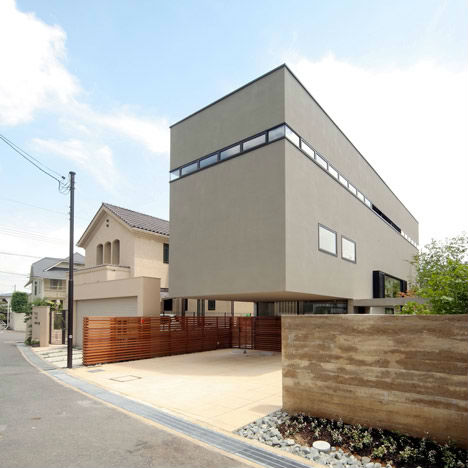
Speak Your Mind