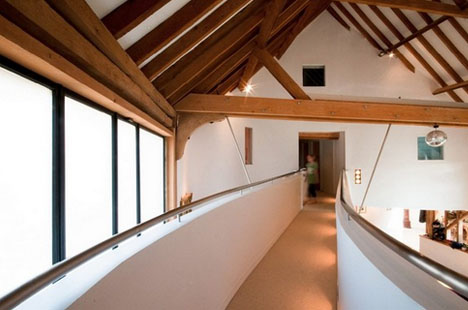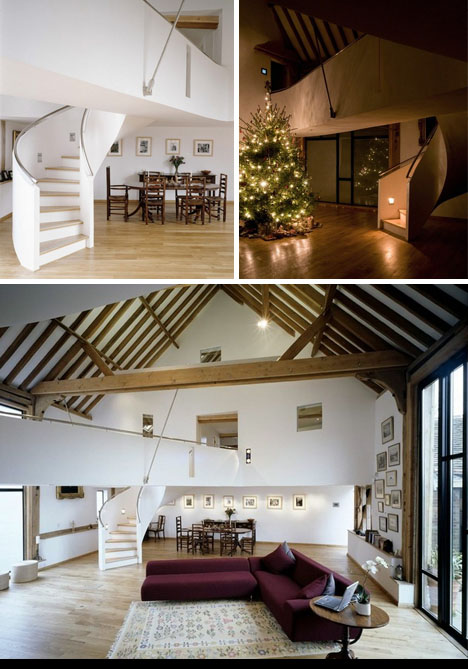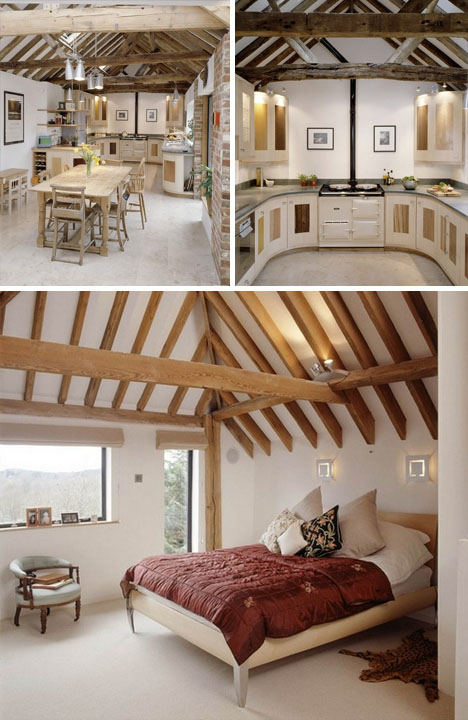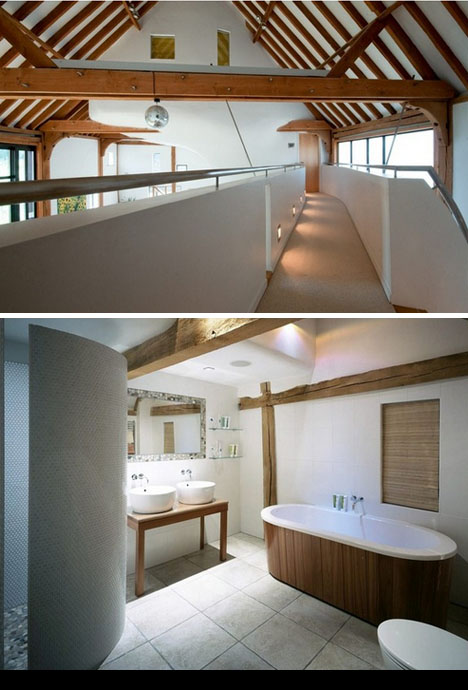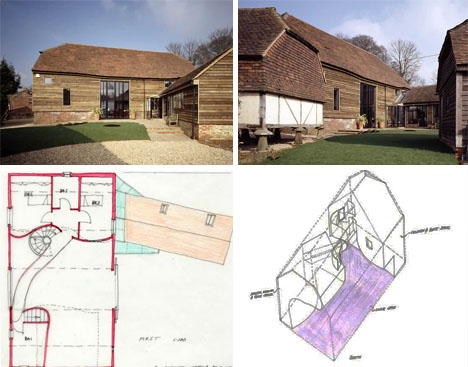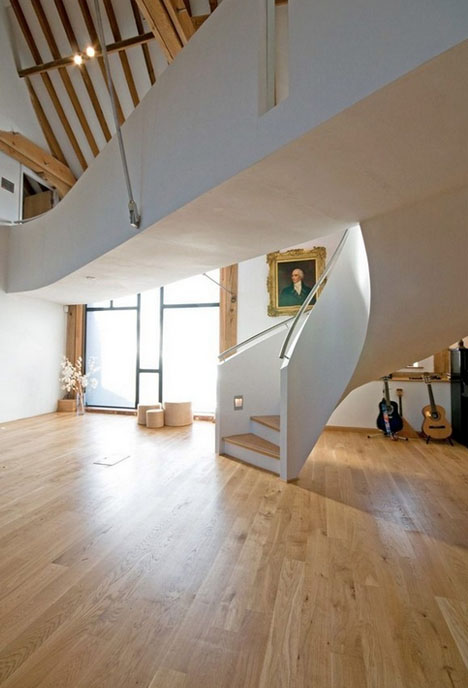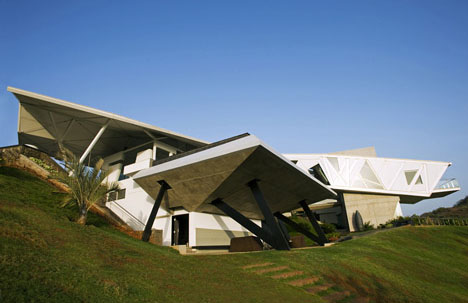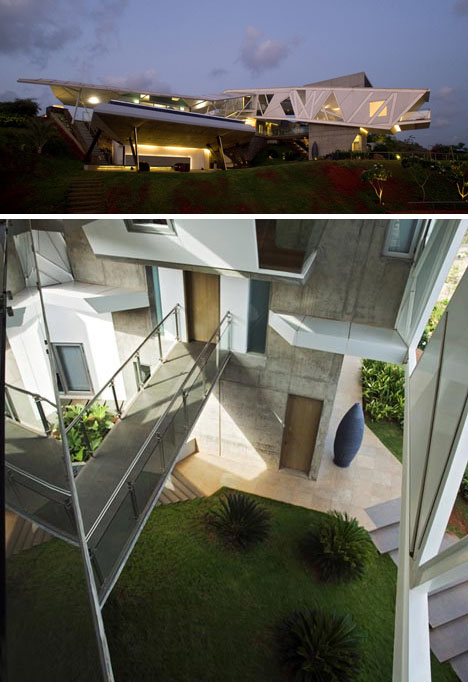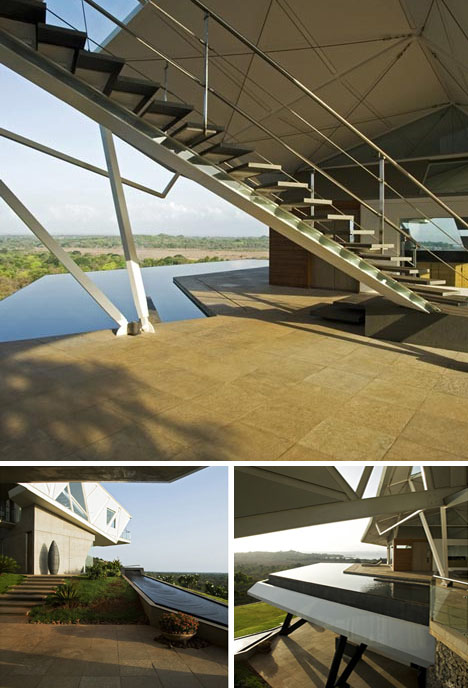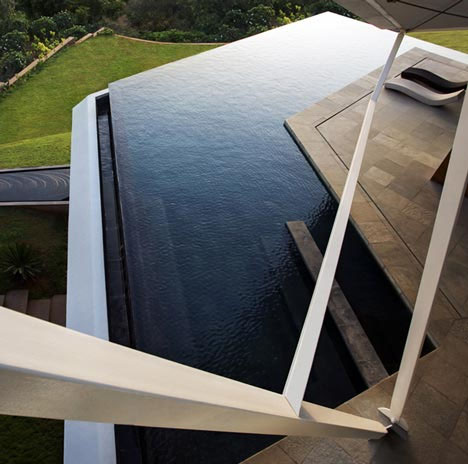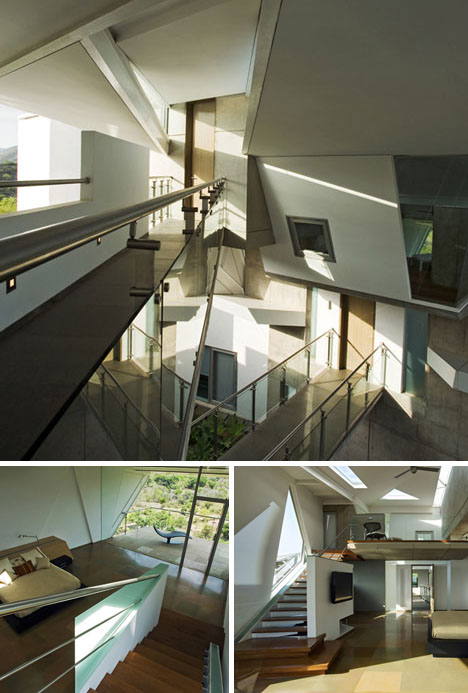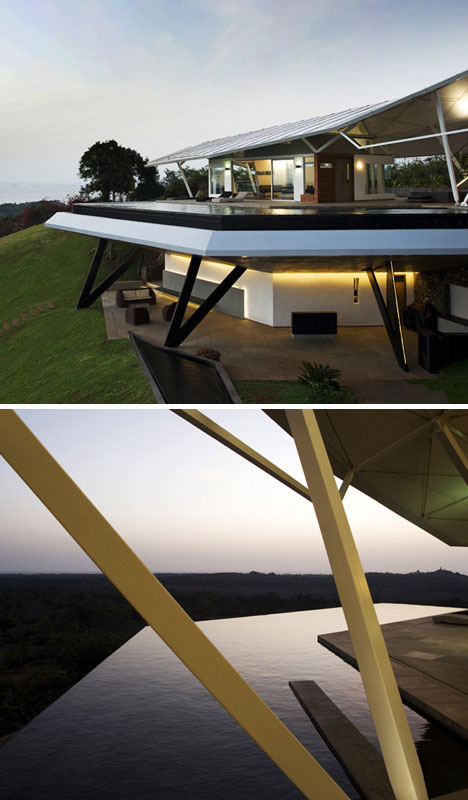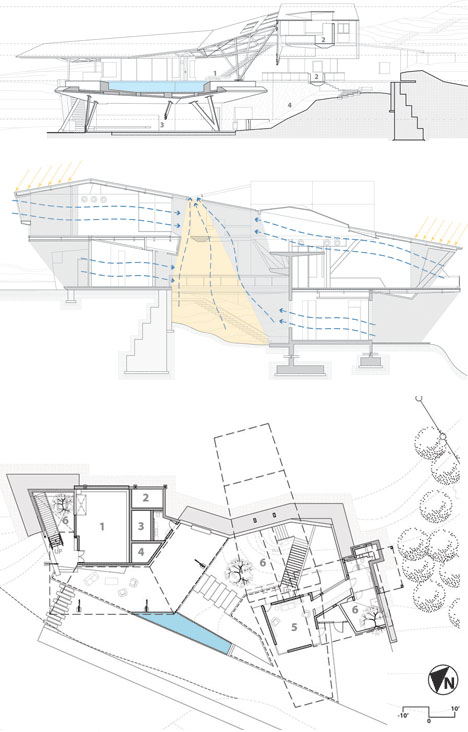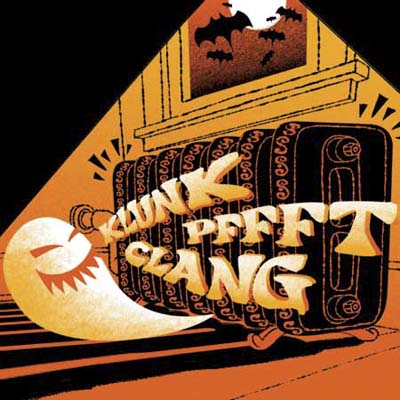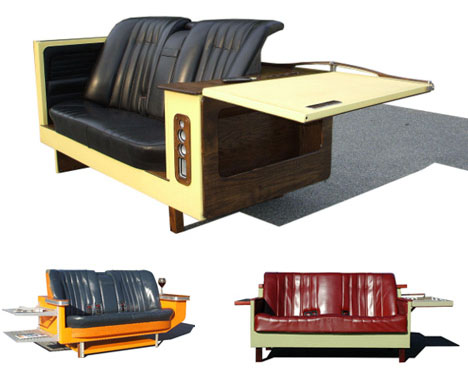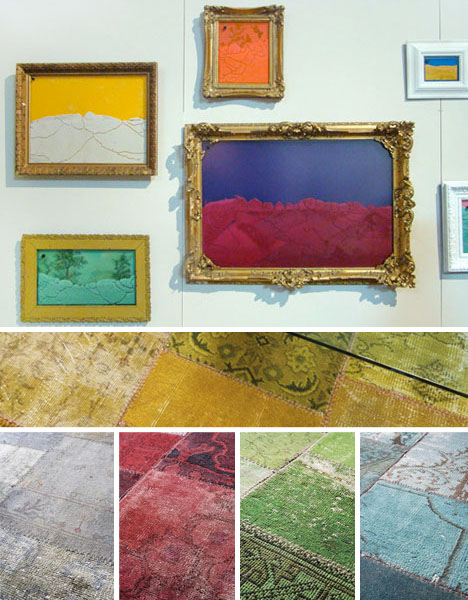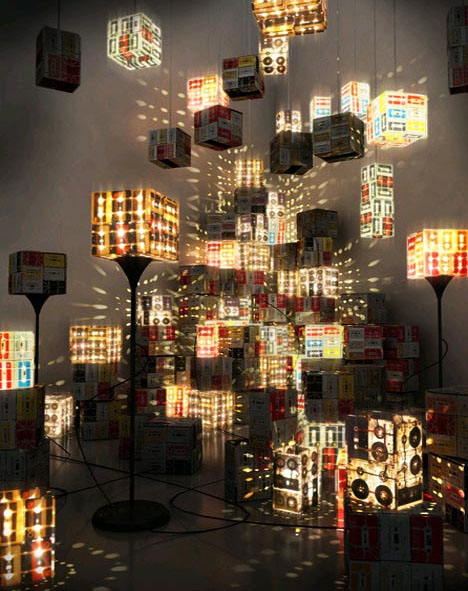 One of the most misunderstood data points in real estate is square footage. To some this seems like a solid, historically accepted statistic that should be left alone. The reality is that not all feet are created equally.
One of the most misunderstood data points in real estate is square footage. To some this seems like a solid, historically accepted statistic that should be left alone. The reality is that not all feet are created equally.
As someone who consults both buyers and sellers on strategies that include pricing, I have had more than one occasion where square footage has been an issue of consternation.
Though I’m not an appraiser, I do understand the principals by which they establish value. In the Puget Sound, our topography dictates a variety of architecture. We have two-story, ramblers, split-entry, multi-level, townhomes and many more variations of those. Some homes have mountain views, while others look out on one of our gorgeous lakes. Still others look into a school yard or directly to a brick wall. Not all feet are created equally.
To suggest that, if all things being equal (number of bedrooms, baths and size), square footage would offer the key to pricing, is in my opinion a precarious position to take.
The truth is that floorplan rules! Useful (useable) design and flow are imperative to the way the home lives. People make due with the spaces they occupy, however, many of us have said something like, “If only that wall was over there”, or “If only we had a larger kitchen”, or “I wish the laundry room was upstairs”. As an aside – another benefit of our current inventory levels is that buyers have the opportunity to select homes that fit their needs at a pace where there is less compromise than in the frenzy market of 2003-2006. The floorplan MUST be considered when evaluating the profile buyer (most likely buyer for the property), usefulness of the spaces and subsequently, the value of the property.
Multi-level homes, though fun and interesting, may have a smaller pool of buyers (older families, due to the distance between bedrooms and other layout considerations) which in turn can affect its value, depending on when it is sold. View homes may be more valuable to some than others (ask an appraiser how much a view is worth and you may receive a very long bluff – there IS a value, but determining that number is science and gut mixed with a little Pepto Bismol). Craftsmanship has to play a role in the valuation of a home. Different builders use assorted materials and sub-trades. The quality of materials and appliances cannot be ignored when valuing homes.
As a city or neighborhood ages, we see gentrification. In Seattle, Bellevue and Redmond, comparing homes in neighborhoods that are mixed with original and newly built structures is not for the faint of heart.
Many homes in our area have multi-levels due to where they are placed on the lot. Often these homes have an abundance of stairs and hallways, whereas a well designed rambler will yield the highest return on investment.
This is not to say that there aren’t times to use the square footage data. Identical homes in neighborhoods (unless there are some major differences such as location & condition), and more likely condominiums and townhomes, can benefit from the square footage valuation model. Again, one must consider the updates that may or may not have been done. The most important component in those cases is timing. I have observed and have been a part of selling identical properties only 6 months apart at dramatically different prices. Even the micro-market is affected by variations in the economy and lending.
Though none of this is splitting the atom, I have seen many who deal with home sales and marketing gloss over this point, sometimes putting their seller clients in a less than successful position.
If this resonates with you, let me know how I can help 206-713-3244 or email.
