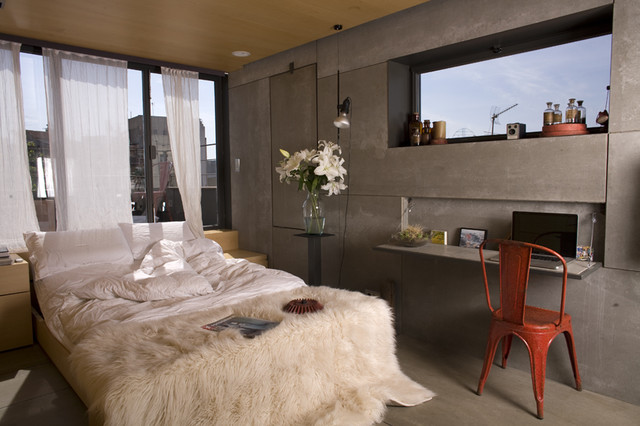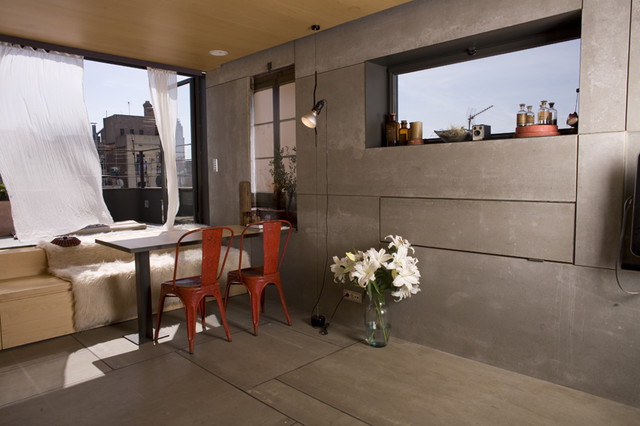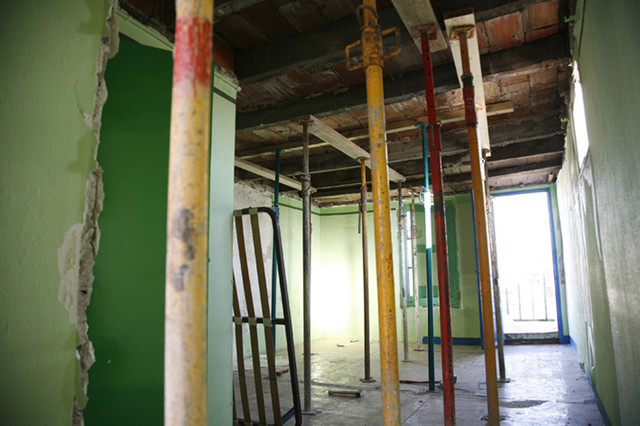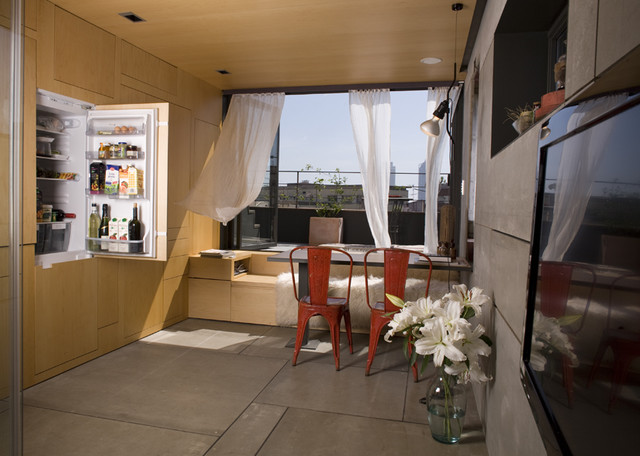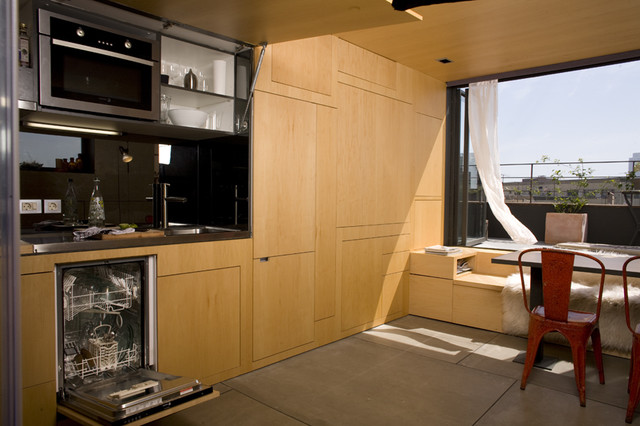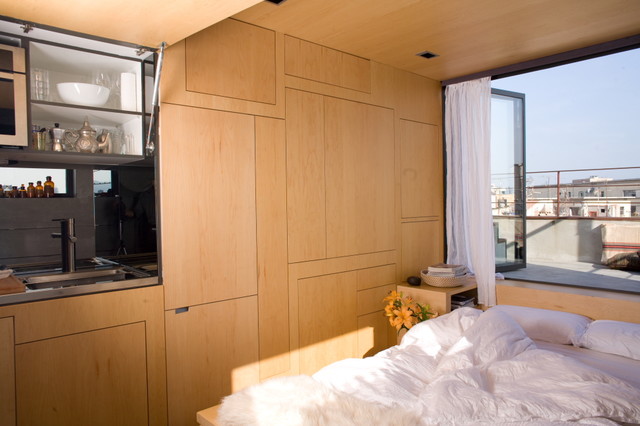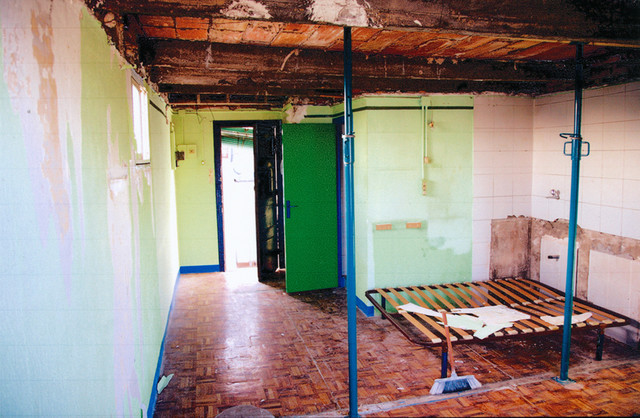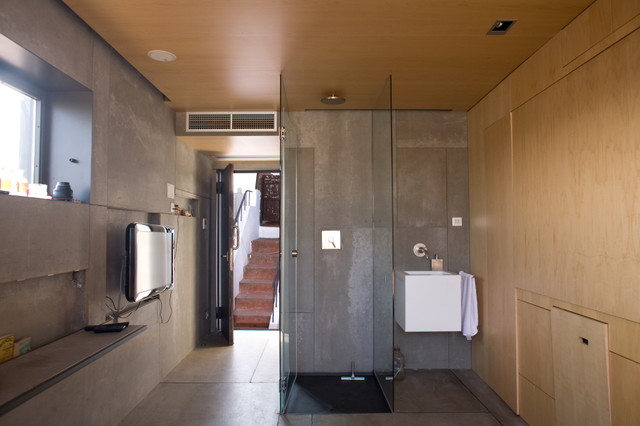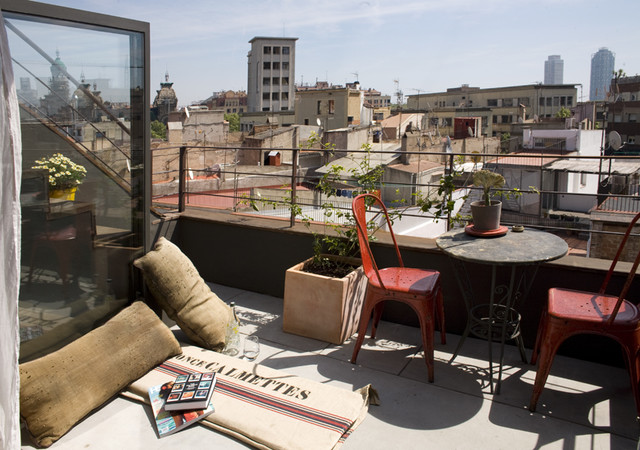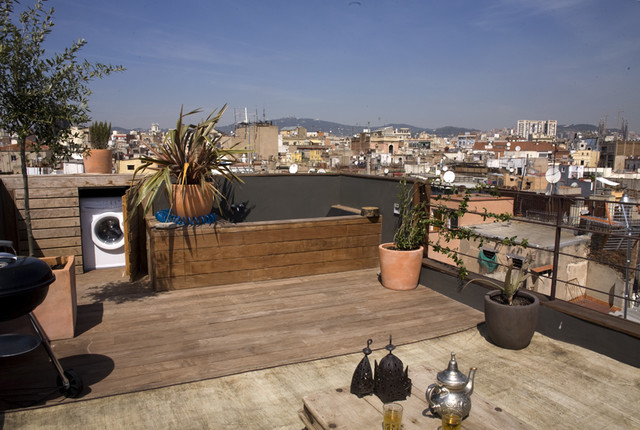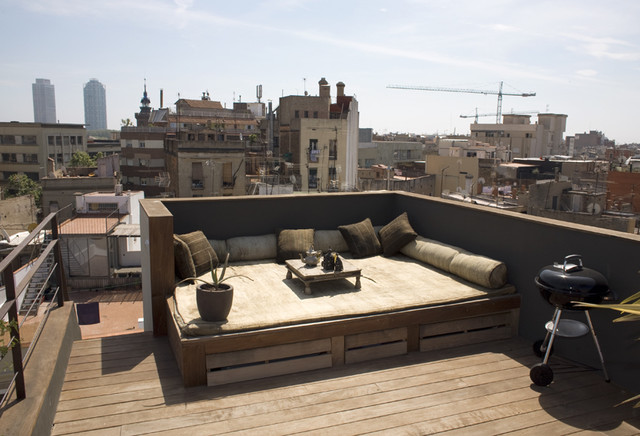The hottest commodity for 2012 home appliances are the sleek modern looking designs. But who can blame them, they look amazing and make you feel like you are up-to-date with these innovations.
How’s The Market?! The Eastside Reality
 I remember August 7th, 2007 like it was yesterday. That day, sub-prime loans disappeared. Though the market could not sustain the frenzy that had made many people nuts with unrealistic ideas about housing, the loss of those loans and the buyers that they represented, had a trickle up effect that we are still feeling in many parts of the market 5 years later.
I remember August 7th, 2007 like it was yesterday. That day, sub-prime loans disappeared. Though the market could not sustain the frenzy that had made many people nuts with unrealistic ideas about housing, the loss of those loans and the buyers that they represented, had a trickle up effect that we are still feeling in many parts of the market 5 years later.
Since it has been such a challenging time for the economy, we all are looking for the light at the end of the tunnel. I look for it too. My mother has an expression; “8, or 80” (spoken in Portuguese), her version of “all or nothing”. We have health in many parts of our market. However, I am not prepared to say we’ve turned a corner. There are neighborhoods where the sellers are in control for sure. There are sectors where inventory is low. That being said, what is going on in the market? is it a “Buyer’s Market” or a “Seller’s Market”?
A year ago, on the Eastside, in the affordable price range ($350,000 – $600,000), there were 923 properties for sale and 214 homes with pending contracts. A year later and we have 610 homes available and 256 with pending contracts. The balance of power seems to have shifted.
In that same price range on the Eastside, the market seems to favor the seller, not the buyer. As expressed in the graph below, if sales continue at this pace (with no other homes coming on the market), there will not be any homes left for sale in 2.4 months. Of course that’s not how it happens, this is a way to express the inventory levels.
What does this mean for you today? There is a very active real estate market on the Eastside. If you or someone you know is considering buying or selling, this is a substantially different market that what we saw in the fall. Being prepared with a strategy that takes into account the current information, is important in being successful in purchasing or selling right now.
Let me know how I can help: Emmanuel@EmmanuelFonte.com or 206-713-3244
Wild Interior: Warped Concrete Walls Shaped by Living Trees
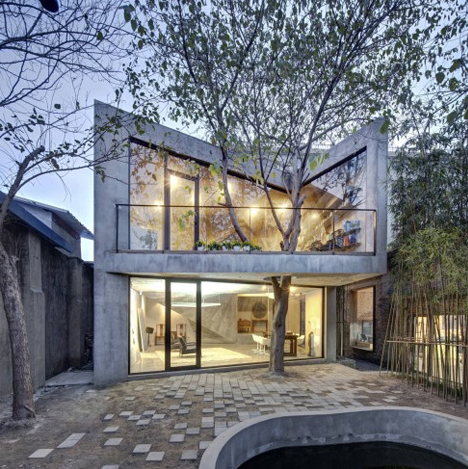
Twisted board-formed walls turn into stairs and frame a series of experiences in this home that rival organic exterior equivalents – in short: it is a forest within a forest.
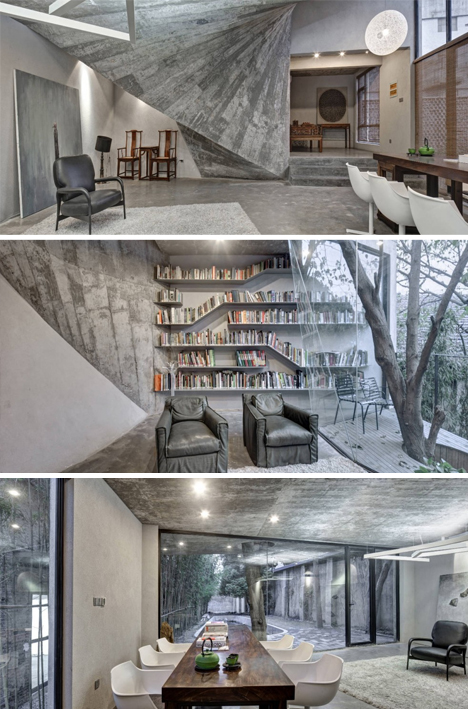
High-tech digital modeling gave way to low-tech construction techniques to form these three-dimensionally complex surfaces that define the interior.
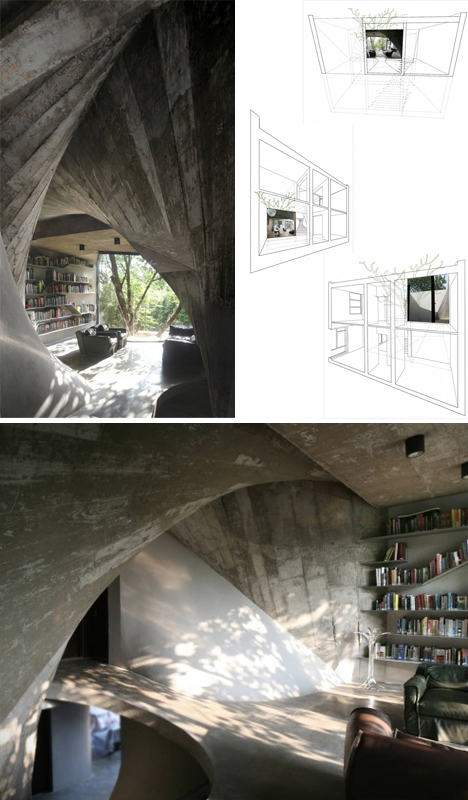
A series of conceptual diagrams show from the start what the intended feel was to be in both abstract and concrete terms (no pun intended), ranging from light and bright to dark and cave-like.
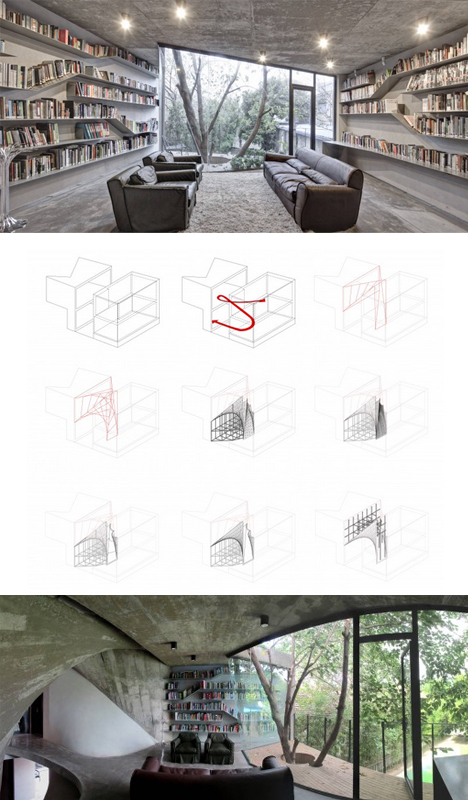
The resulting space, despite being confined on three sides, feels remarkably open both to indoor functions and the adjacent outside space. Design by Archi-Union Architects with images by Zhonghai Shen.
Tour of a 260 square foot Barcelona loft
Can a 260-square-foot space actually be livable? With hidden functionality and fold-out panels, it sure can
It’s hard to say what’s more striking about this unique living space in Barcelona — the 360-degree rooftop view, the outdoor bathtub and beautiful terrace, or the cleverly hidden panels that allow for a fully functional living space. Photographer Christian Schallert happened upon this space randomly and fell head over heels for its great location and stunning roof deck. But at just 260 square feet, the tiny and barren space left plenty to be desired.
He and architect Barbara Appolloni, a friend, came up with a unique design that allows the apartment to function in different modes — each appliance and piece of furniture is tucked into a hidden panel. By opening and closing panels, Schallert can adjust the apartment to his needs of the moment, whether he’s cooking, taking a shower or sleeping.
Because the apartment is such a small space, there was no other option than to make it as flexible as possible. Schallert worked with Appolloni to come up with a practical design that would work for his lifestyle. "I basically had to write an exact list of all my belongings that would have to fit into the apartment," Schallert says.
The result: Everything is within reach and in its assigned space. A fold-out panel serves as a desk, panels pop open to reveal storage, and the bed pulls in and out of a large slot as needed. "It’s almost like living in a big closet," Schallert says.
Schallert lived in this space for two years. (He still owns the home but currently lives in another part of the city.) He traveled and worked a lot, so he didn’t spend much time there. When he woke up in the morning, he immediately pushed in the bed to create a living space to welcome him home at the end of the day.
The panels and floor on this side of the unit are made of a mix of compressed wood and concrete called Viroc. The material has an industrial look but isn’t as hard as concrete. It doesn’t get too cold in the winter and works well in the summer too.
BEFORE: Schallert wasn’t looking for an apartment when he found this space. After someone stuck a sticker on his photography studio’s window about it, he randomly decided to take a look. "I fell in love with it even though it was literally only a couple of square meters where pigeons lived," Schallert says. "I just loved the old building and this incredible 360-degree view of Barcelona."
AFTER: Six months later, Appolloni and Schallert had transformed the unit, packing it full of multiple-use concepts. "It’s like having one house packed into a single room," he says.
The kitchen panel is all tucked into one side of the space. An integrated fridge, an electric stovetop, a sink, a freezer, a microwave and a dishwasher have assigned spaces. At mealtimes, the dining table is pulled out along with all the kitchen appliances.
Afterward, everything is cleaned up and tucked away. The bed is pulled out, the TV turns from the wall toward the bed and the room changes into a large hotel-style bedroom.
This remodel took about six months to complete. Because of the nature of the project, Schallert and Appolloni had to get some specific construction licenses.
BEFORE: Although Schallert initially envisioned living in a dream loft in Barcelona’s trendy el Born district, he loved the difficulties that this bare-bones space presented. "I took the challenge and changed this pigeonhole into a James Bond kind of apartment," he says.
AFTER: The toilet is the only private space in this apartment. It’s in a small room with a little window, behind a hidden door next to the sink. The shower glass cube and sink stay out of the way of the kitchen and bedroom modes against this wall.
A 65-square-foot elevated balcony is just outside the bed area; the bed is pushed there when it’s stored away. When it’s time to pull it out again, Schallert simply pulls on a leather strap attached to the end of the bed frame.
There’s another 200 square feet of terrace space up a flight of stairs from the smaller balcony. Schallert installed an outdoor tub for two and a convenient washer and dryer here. Barcelona is a sunny city, so it made sense to make the most out of the outdoor space.
A big outdoor couch provides the perfect place to enjoy the Spanish sun. Schallert occasionally hosted dinner parties on this terrace for up to five people.
Although this space worked for Schallert, he acknowledges that it isn’t the best setup for everyone. Since he was single and able to keep all of his work things at his office (just around the corner), it was easy for him to keep everything neat and clean. "You’re practically forced to be organized. Otherwise it’s one big mess in five minutes," he says.
What tops America’s home improvement list?
Houzz has become an invaluable resource for homeowners and other consumers who are researching, planning and managing remodeling, building and decorating projects, giving us unique insight into what projects are getting the most attention, and in which regions of the country.
The Joint Center for Housing studies recently stated that home remodeling activity is expected to remain weak through the first half of 2012. Given the enormous volume of activity on Houzz, from saving and sharing ideas to researching and contacting building, remodeling and design professionals, we wanted to answer the question: in this economy, where are people focusing their home improvement efforts?
We are sharing those insights with our community in a study and infographic entitled “What tops America’s home improvement list?” released today. The data provides unique insights into the type and relative volume of planning and research activity occurring for specific home improvement projects, insights that can help guide the marketing efforts of home design professionals, retailers and manufacturers.
Some of the key findings include:
- Americans increase their home improvement activity around closets and entryways in the fourth quarter
- Most major metros make kitchens the top priority, but Los Angeles and Miami gave bathrooms the top spot
- San Francisco, Seattle and Miami prefer modern or contemporary kitchens; other metros opt for more traditional styling.
More good stuff at Houzz.com
Have Home Prices Finally Reached Bottom?
 “Prices are bottoming now,” according to a Bank of America Merrill Lynch forecast, released this week.
“Prices are bottoming now,” according to a Bank of America Merrill Lynch forecast, released this week.
In the fall, the analysts had predicted home prices would drop by 8 percent from the second quarter of 2011 through the first quarter of 2013 — but now they’re revising that forecast, realizing the housing market is stabilizing faster than they originally thought.
The analysts now predict that prices will remain flat for the next two years, as the excess foreclosure inventory is absorbed. They then expect to see a pickup in home prices by 2014.
And in the long-term, they see a big rise in housing prices. From 2012 through 2020, analysts forecast a cumulative growth of 42 percent in home prices (at 4 percent on an annualized basis).
Source: “Home Prices ‘Bottoming Now,’ BofA Merrill Lynch Analysts Say,” HousingWire (March 22, 2012)




