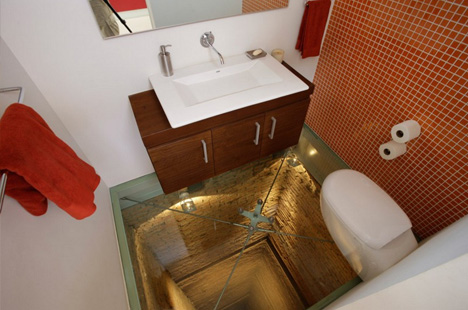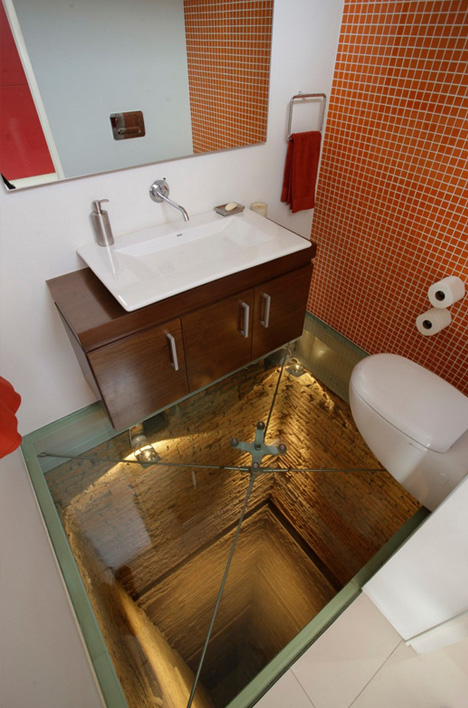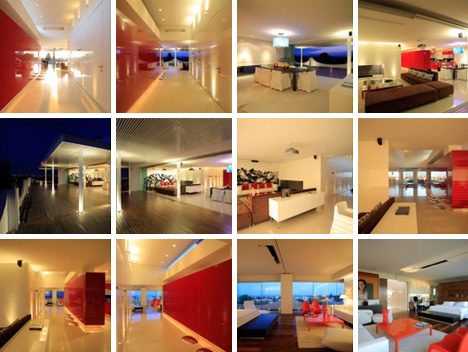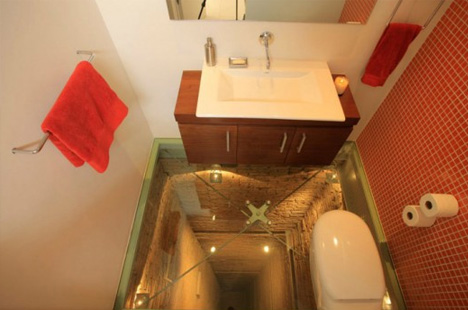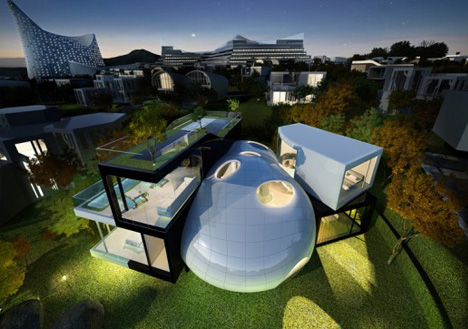
It starts with a fluid central volume with operable circular windows and skylights for seasonal weather-based temperature flexibility, then spawns a series of additional indoor and outdoor spaces.
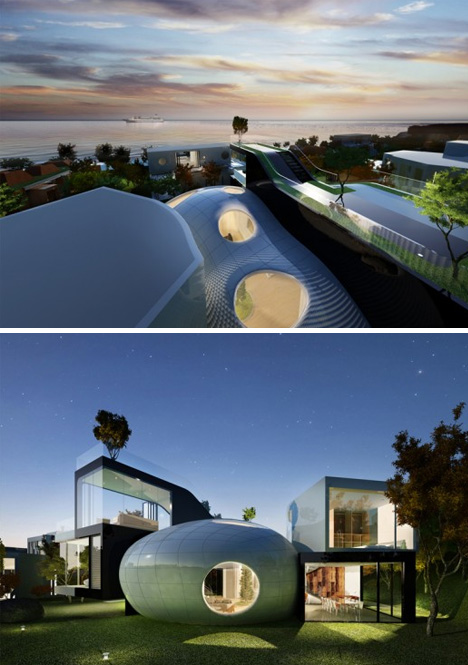
Scheduled to be constructed on the coast of South Korea by 2015, Planning Korea let each sub-structure reflect its function with respect to the whole, including party rooms, work spaces, bedrooms and lounges that jut out at angles in each direction.
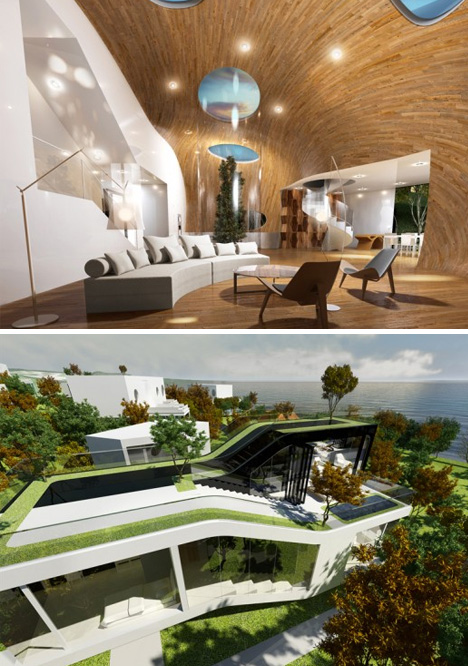
A green roof also varies in height, rising toward one end of the site and sinking into a swimming pool with a view toward the ocean, reinforcing a sense of motion and creating additional views at various points along the way.
