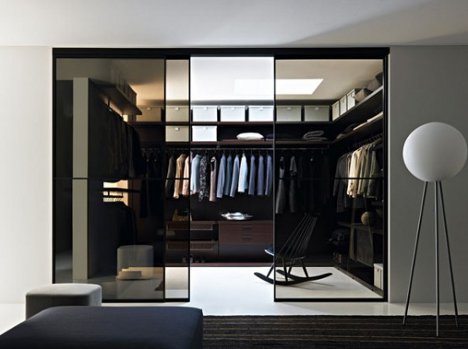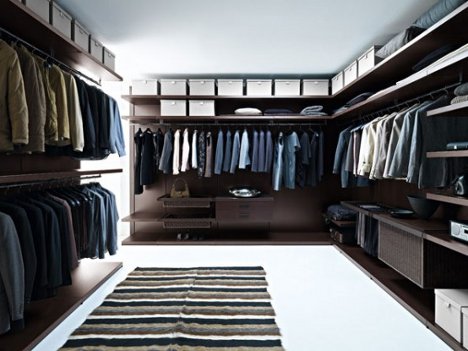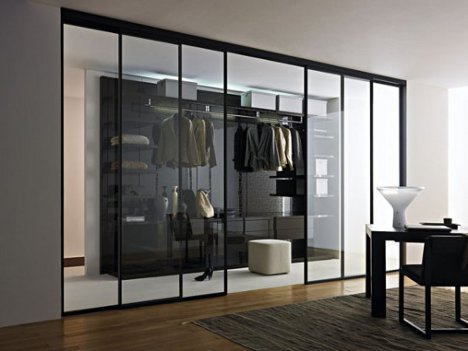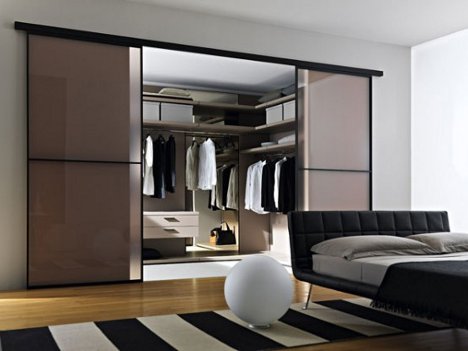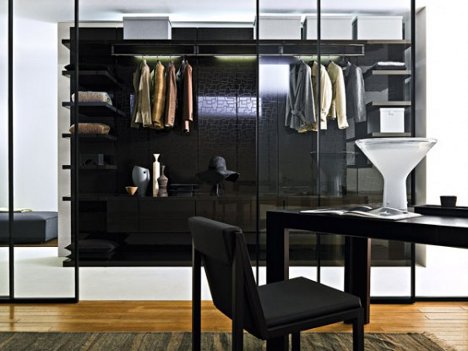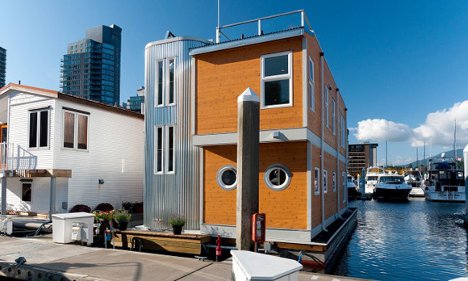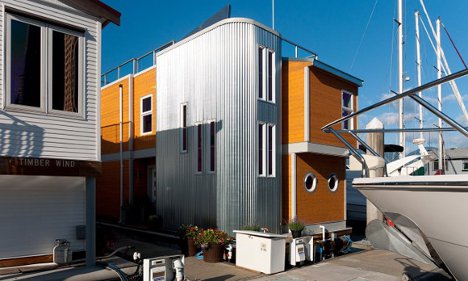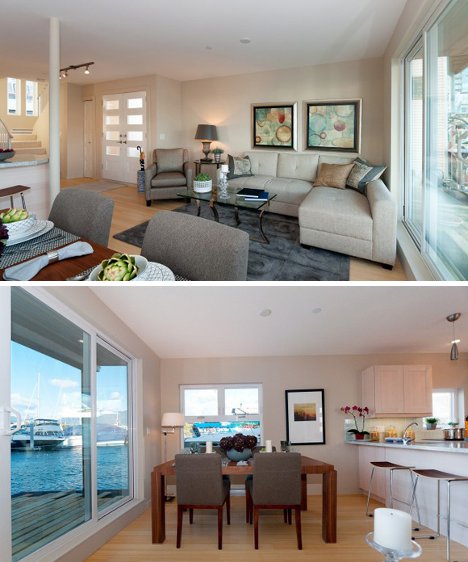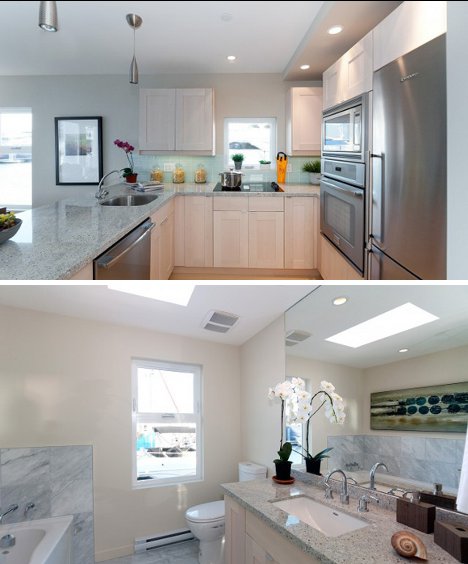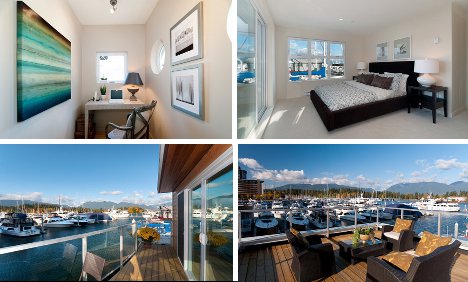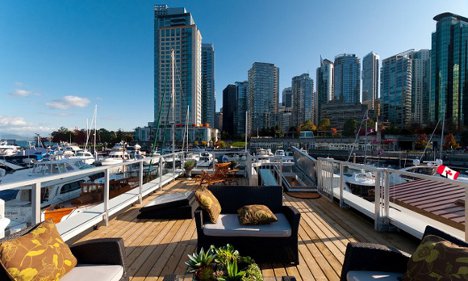 The hottest design trends in new homes this year incorporate creative use of materials, layouts and features that provide maximum utility and beauty while being cost-conscious at the same time, according to the National Association of Home Builders (NAHB). In celebration of April’s New Homes Month, NAHB shares the following top trends highlighted by leading home builders and architects during the International Builders’ Show in Orlando, Fla., this past February:
The hottest design trends in new homes this year incorporate creative use of materials, layouts and features that provide maximum utility and beauty while being cost-conscious at the same time, according to the National Association of Home Builders (NAHB). In celebration of April’s New Homes Month, NAHB shares the following top trends highlighted by leading home builders and architects during the International Builders’ Show in Orlando, Fla., this past February:
Reworked Spaces: New homes are being designed to allow plenty of space for family interaction in high-traffic areas such as the kitchen, and to eliminate rooms such as formal dens and home offices that aren’t frequently used. Small spaces devoted to home management, also known as “pocket offices,” are being included in large pantries or spaces nearby the kitchen or family great room. Window seats and alcoves are being used to provide an area for private time, without taking up a lot of space. A popular and efficient location for laundry facilities is now added onto the master bedroom’s walk-in closet.
Expanded Amenities: Multifamily development designs are increasing the number of resident amenities in order to compensate for smaller unit sizes. Gyms and media rooms have been common for years, but facilities such as libraries and business lounges with individual workspaces are now being offered as well.
Multigenerational Living: Many families are all living under one roof due to increasing cultural diversity and the state of the economy during the past few years. New single-family home designs reflect this with “shadow” units that are built alongside a home, or separate living units that access the main floorplan through a door, or homes with at least two master suites—often with one located on the ground floor to be more accessible for elderly occupants.
More Impact, Less Cost: Rectangular home designs are more cost effective, so new homes no longer have the formerly-popular feature of multiple roof lines or the resulting unnecessary interior volumes they created. But home designs now include innovative modifications that are still visually stimulating, such as using two windows in a corner with mitered glass to allow unobstructed views and maximum light to come in. Another example is using a mix of materials in the home’s façade such as metal, wood and stone to give the home a modern look.
The latest new home design trends that support modern lifestyles are just one of the many reasons to buy a newly-constructed home. Safety, energy efficiency and near record-low interest rates and competitive prices make today’s new home market an attractive opportunity for many families.
For more information, please visit www.nahb.org
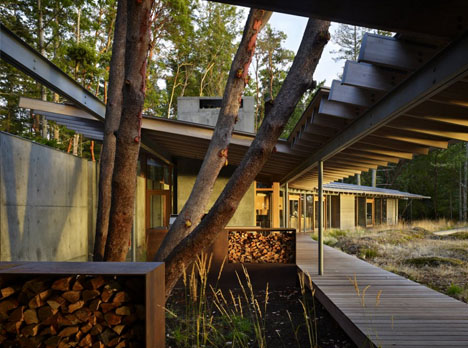
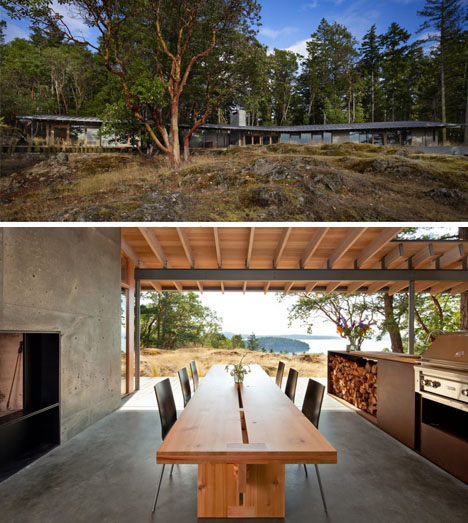
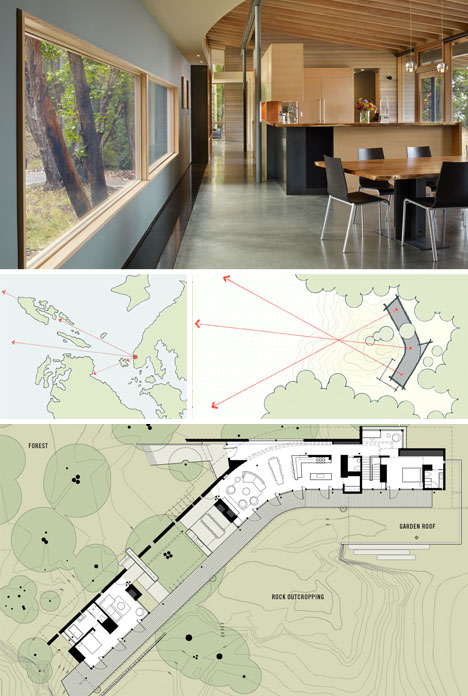
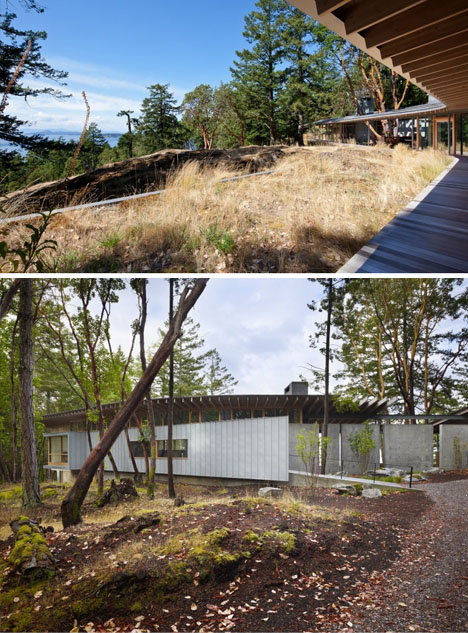

 This familiar pattern brings back images of rainy days spent putting together a jigsaw puzzle. When all the complex interrelating pieces fit together, it reveals a beautiful picture. The Jigsaw pattern does just that for your floors.
This familiar pattern brings back images of rainy days spent putting together a jigsaw puzzle. When all the complex interrelating pieces fit together, it reveals a beautiful picture. The Jigsaw pattern does just that for your floors.


