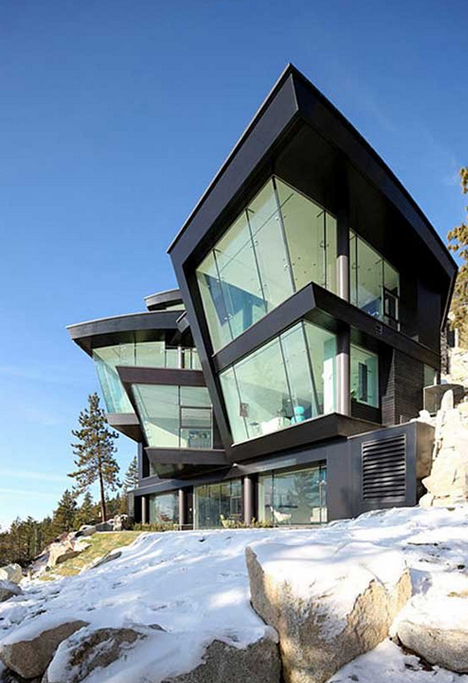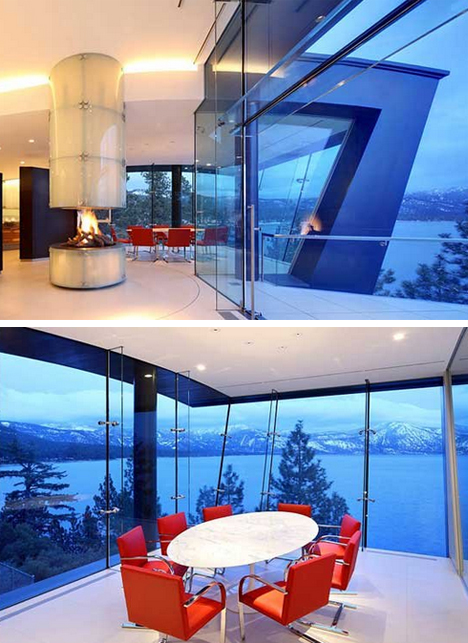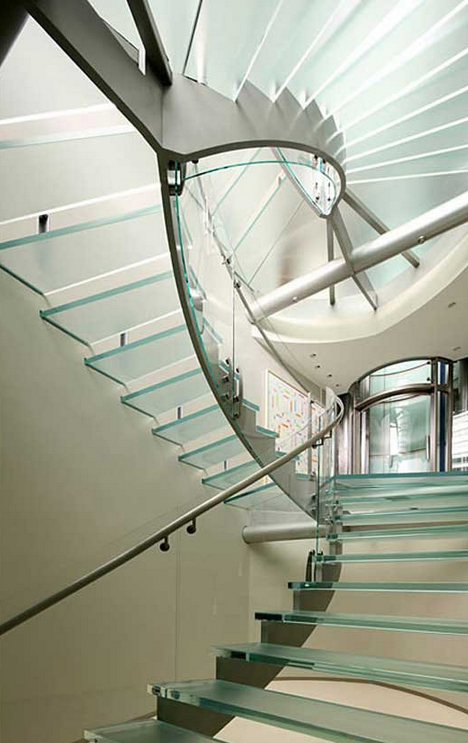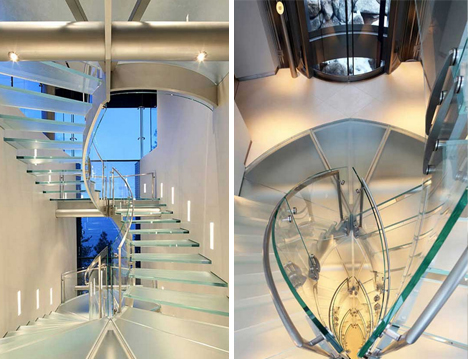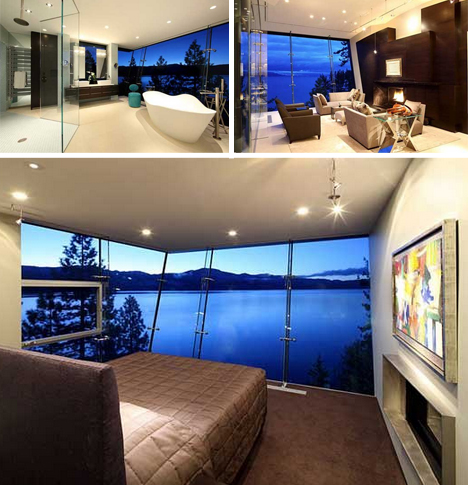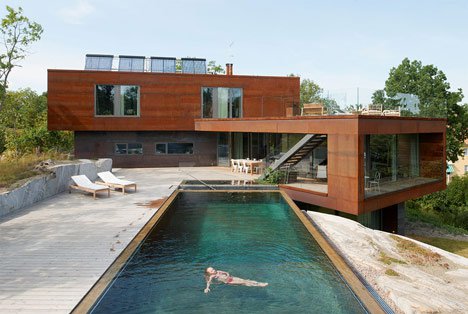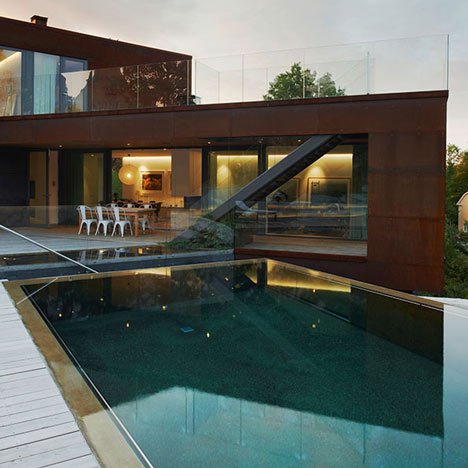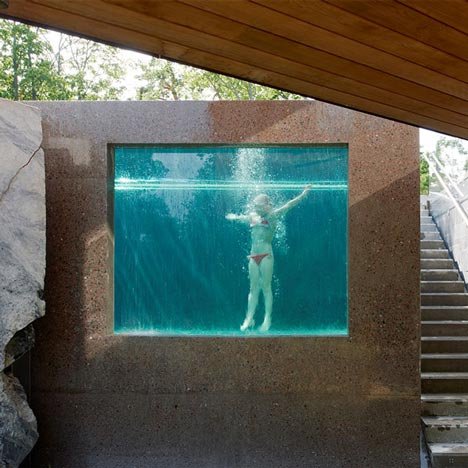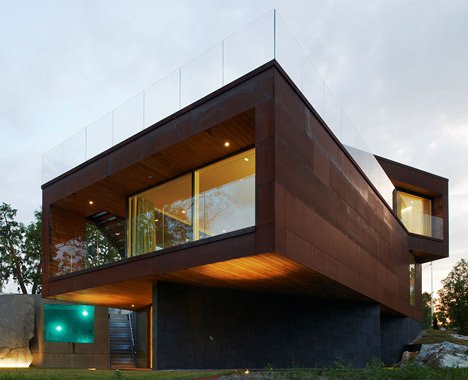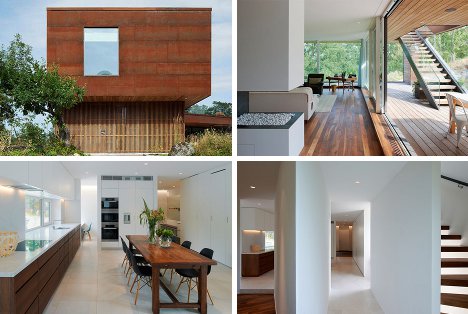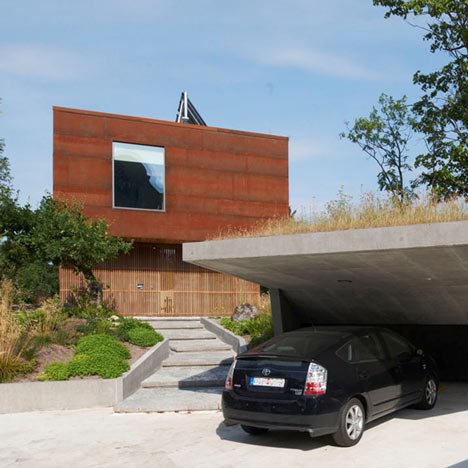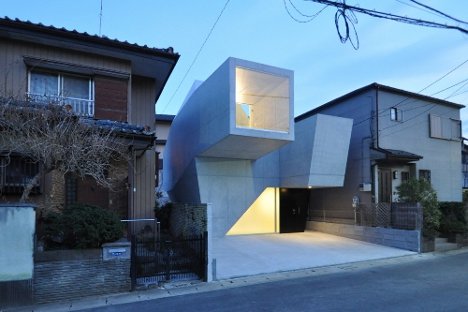
Among the traditional houses and run-of-the-mill apartment towers in Abiko, Japan sits a concrete monolith. Its angular facade is reminiscent of a massive sculpture, but this unusual object is actually a single-family home.
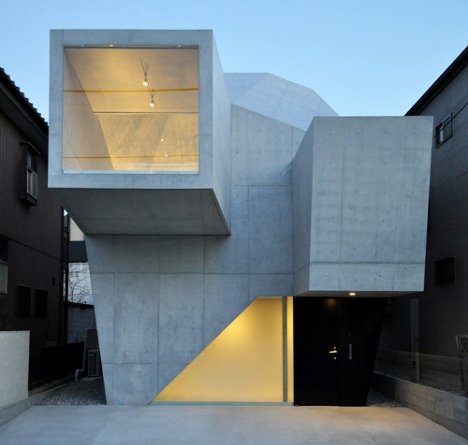
Designed by Fuse-Atelier, the Abiko House is a mere 80 square meters. The home sits on soft ground that necessitated the use of stakes to support its weight.
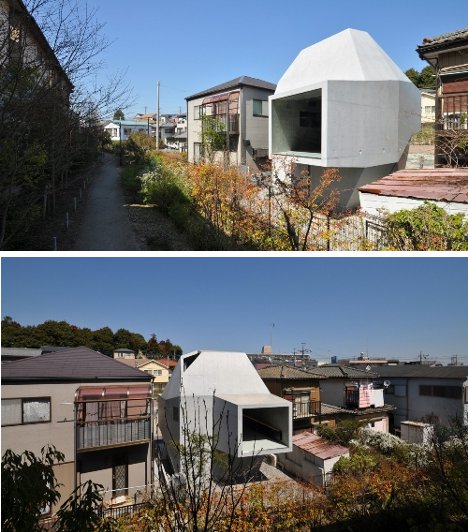
The residents of the impressive home wanted a distinctive building that was bathed in natural light on the inside. This is achieved partially with the massive window on the front protrusion.
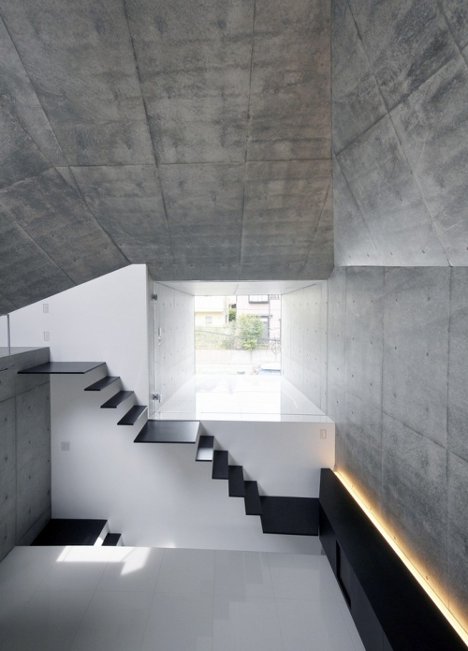
This protrusion houses the living and dining rooms which are accessible via a floating staircase. Although this is the type of staircase you wouldn’t want small children to use, it reinforces the airy, open feeling of the home’s interior.
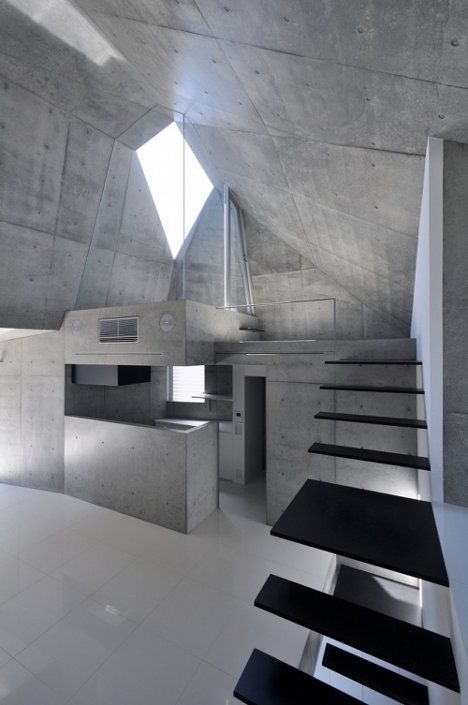
Soaring above the streets, the home somewhat resembles a gigantic concrete periscope. The large front window is at such a height and position that neighbors and passers-by are prevented from seeing in.
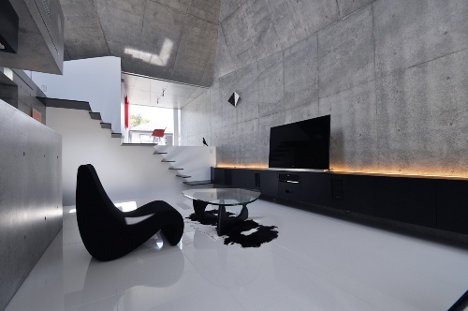
The heaviness of the concrete that comprises the home is perfectly offset by the home’s airy minimalist interior. But we have to imagine the echoes and dampness that would plague a cavernous concrete house might drive the residents to distraction.
