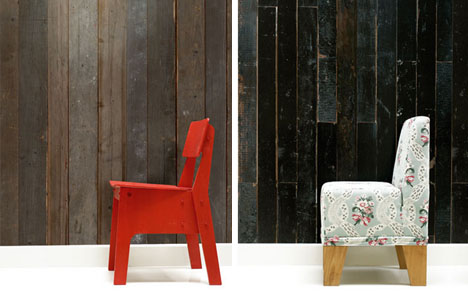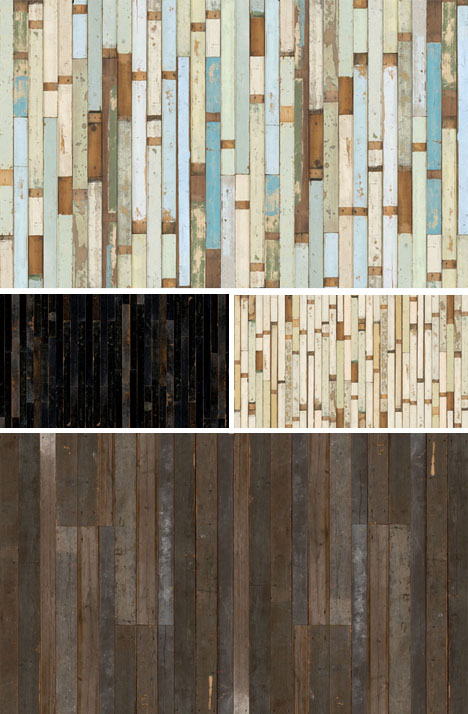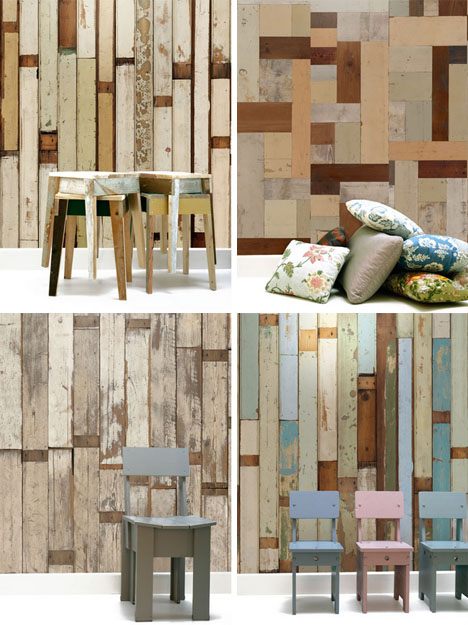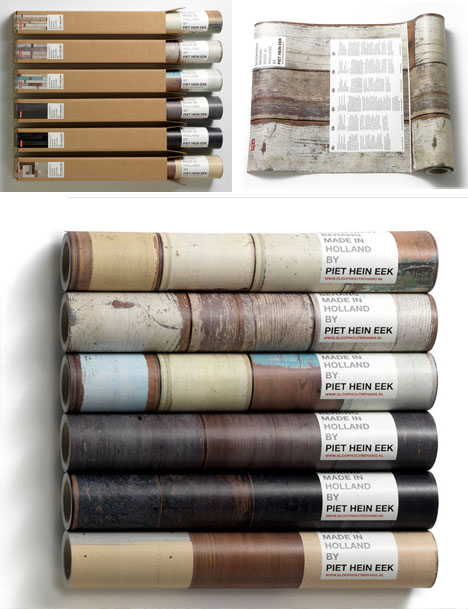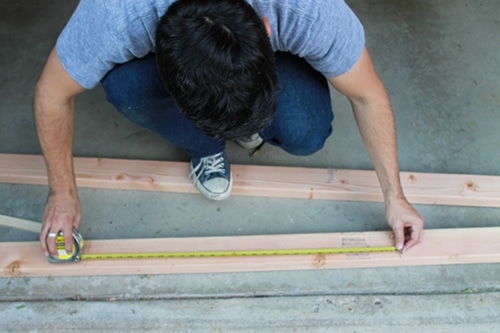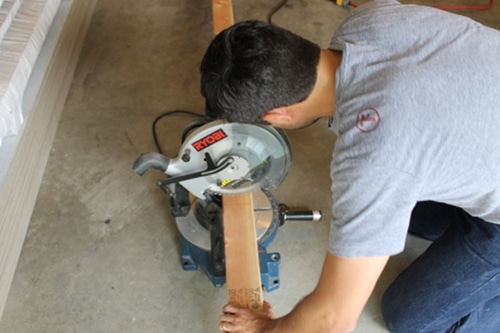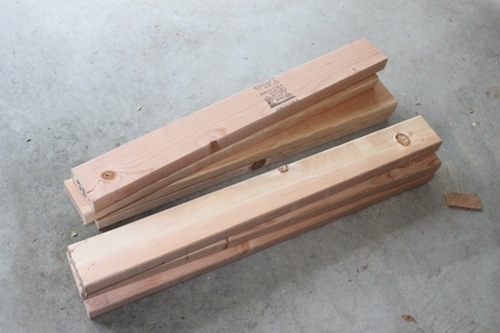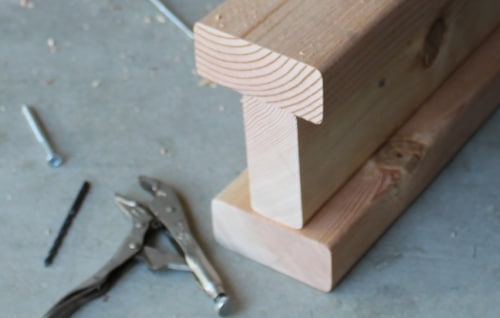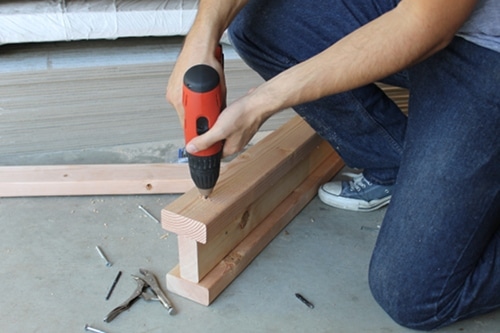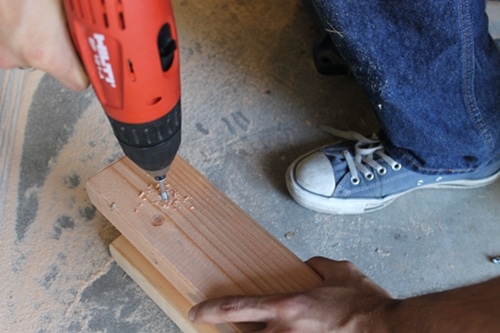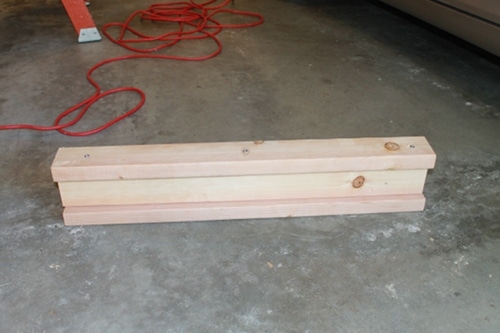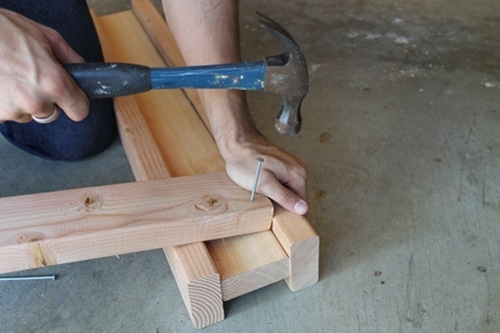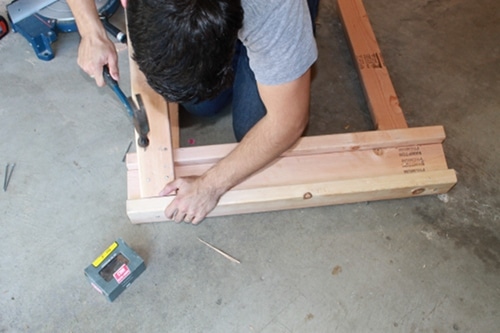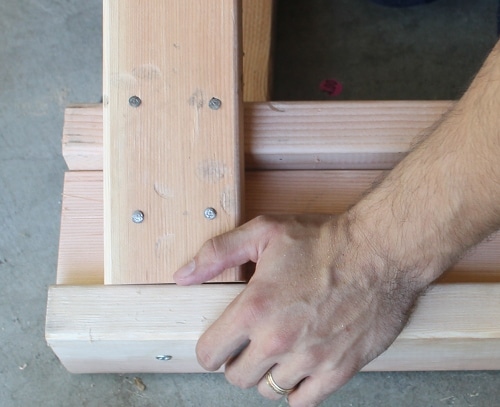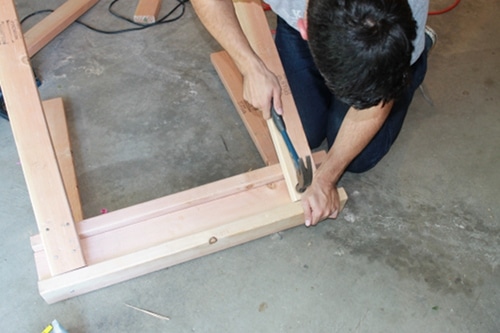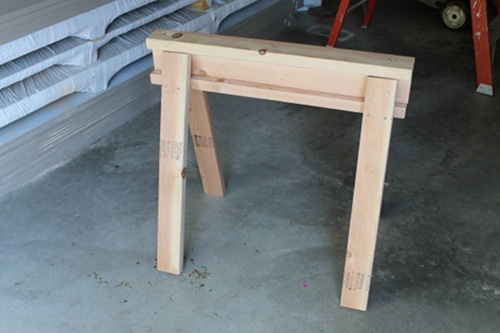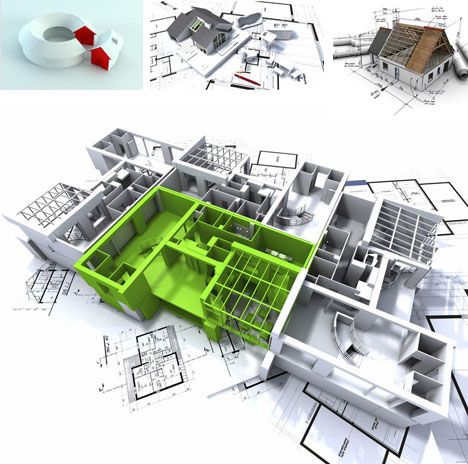
Isometric, dimetric, trimetric and oblique axonometric … it sounds like a slew of geometrical gibberish, but these kinds of representations are some of the richest ways to show off key aspects of a work of architecture (or furniture or industrial designs, for that matter).

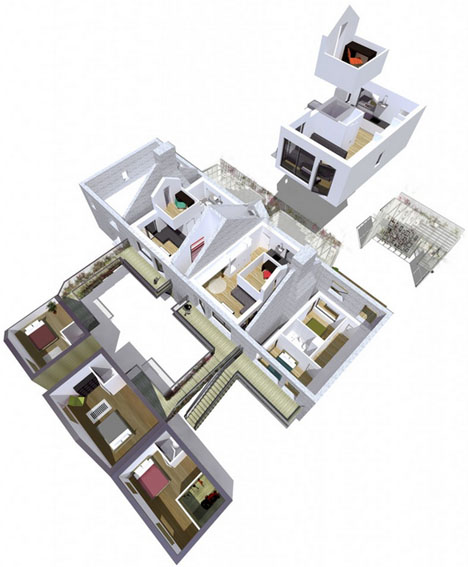
Constructing such a drawing used to take incredible amounts of time, but digital modeling makes slicing, dicing and reorienting a building a simple task once the elements are all in place (and switching between having lines in parallel or perspective as easy as the push of a button).
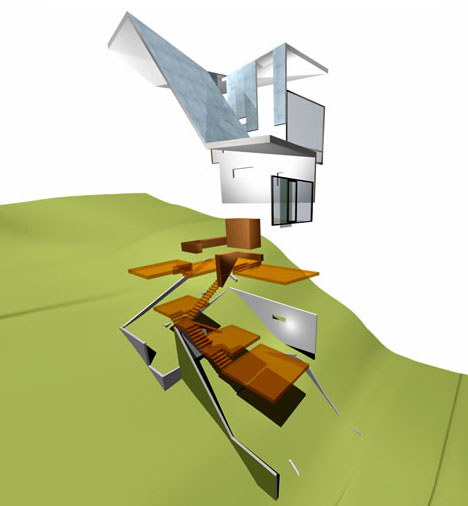

But creating a perspectival snapshot is only half of the equation – from there, all kinds of information can be layered in and around the picture, turning it into the backdrop for further visual communication rather than the finished work.
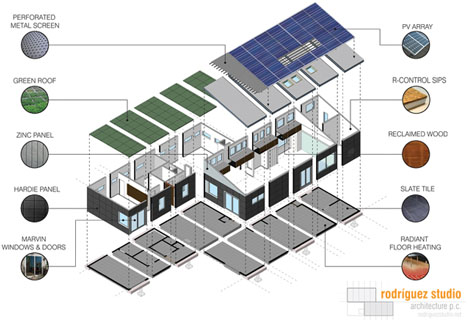
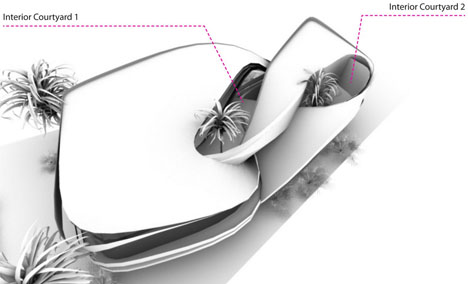
Some architects and engineers stick to pure and simple functionality, using rigid axons to show the material and structural palette in play with a given project, or using basic contrasts to reveal a core feature in the design.
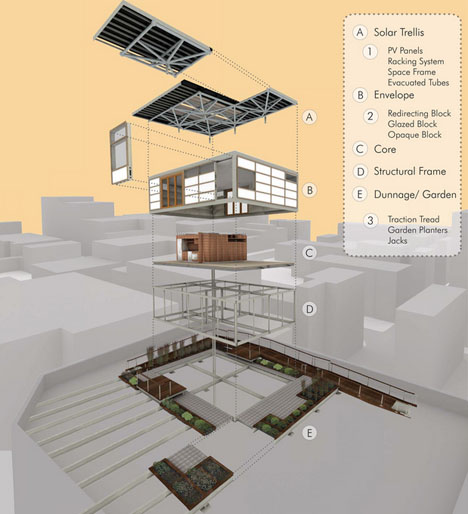
Others play with angles and context, to give a sense of the larger picture, the look and feel of the building itself, and the methods of assembly all in the same image that can be readily understood by even a casual viewer (but contains additional details upon closer examination).
