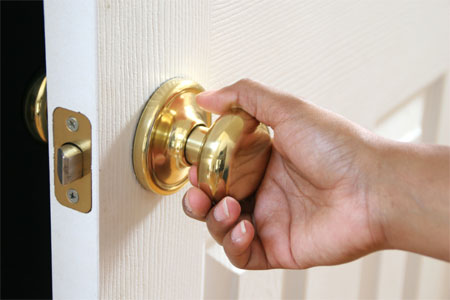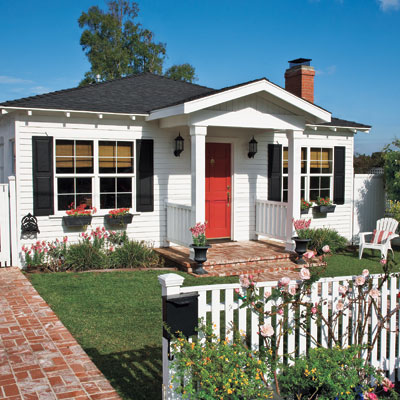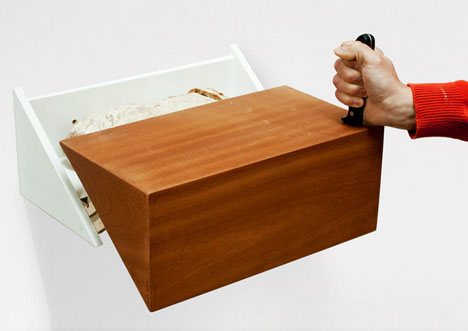
It is a little like those fanciful secret rooms opened at the twist of a candlestick, tilt of a lamp or pull of a book. In this case, though, the ordinary object is a bread knife that tips a concealed mechanism and operates the top of a bread box.
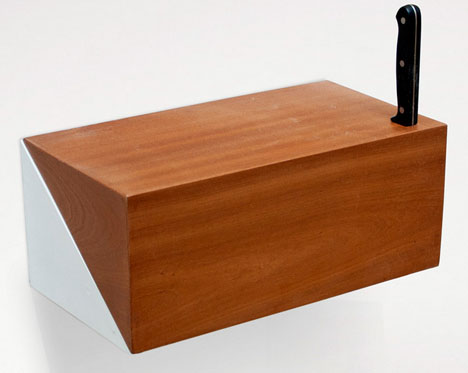
When one sees knives stuck into wooden blocks in the kitchen, one assumes they simply sit waiting to be removed and used. Instead, this block acts as a shelf, cover and opening – and the knife does more than just cut.
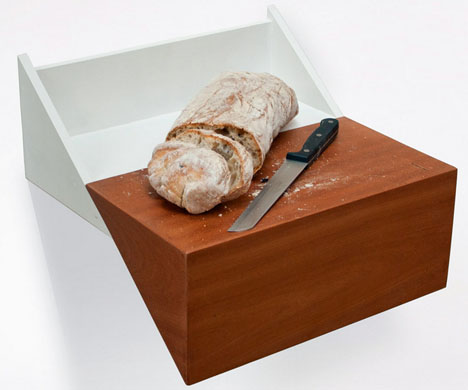
Its design, by Yael Mer and Shay Alkalay, utilizes parallel hinging strips like those found in vintage sewing boxes. These disappear in the wall-mounted system, making the purpose of the box less than obvious at first glance – it could simply be extra surface area and knife
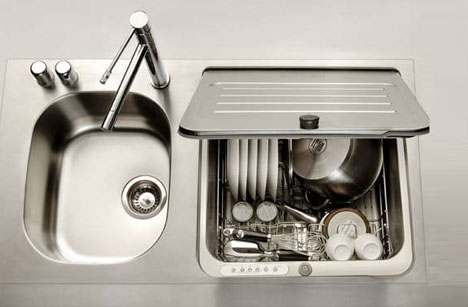
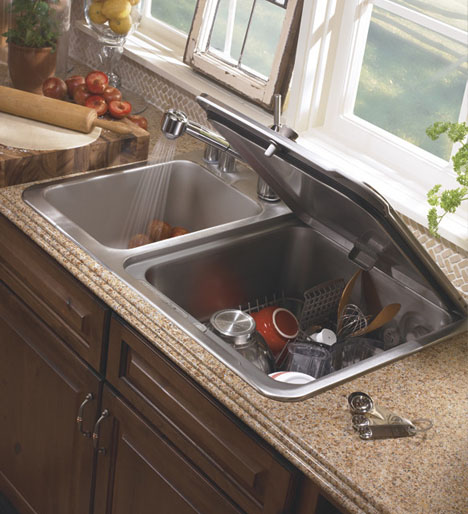
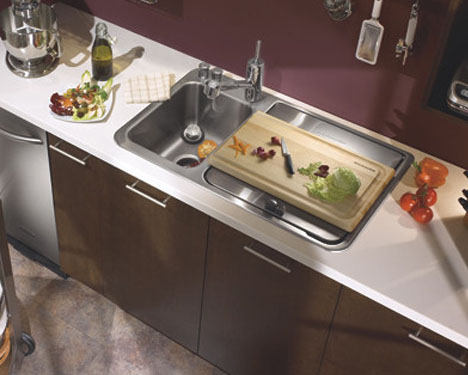
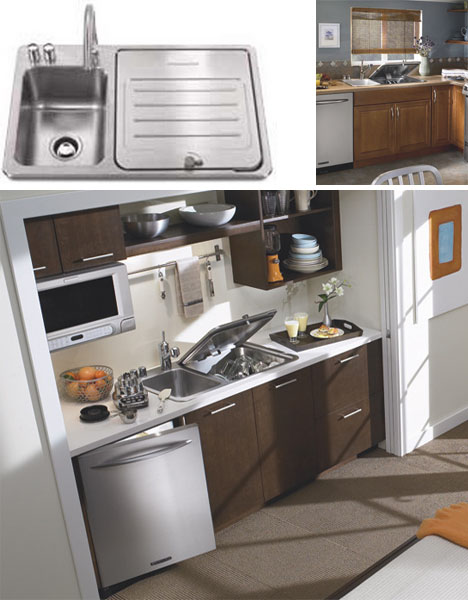

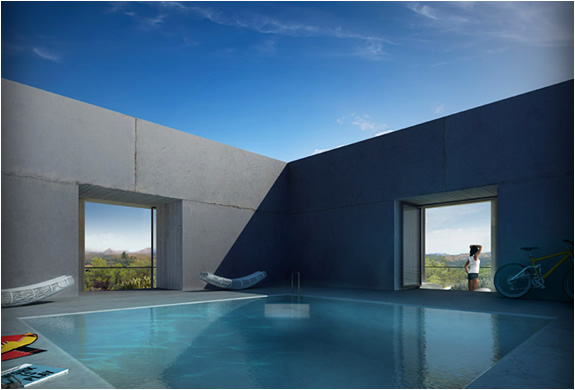
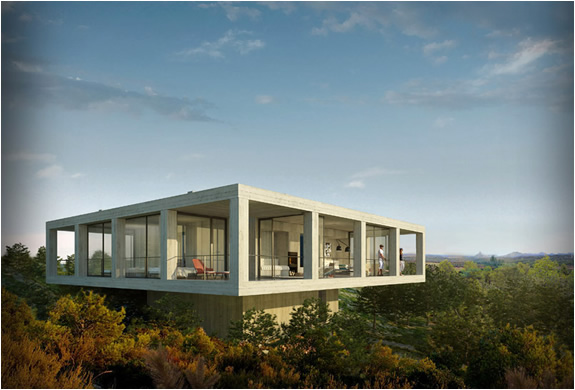
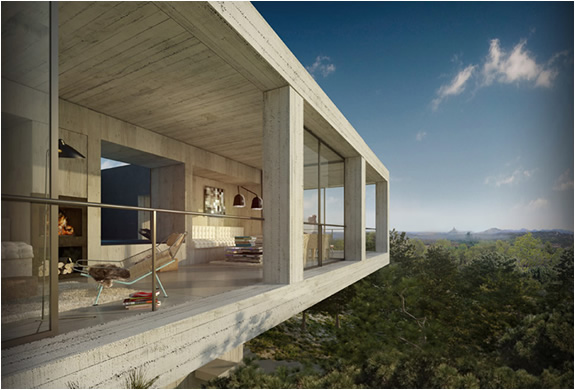
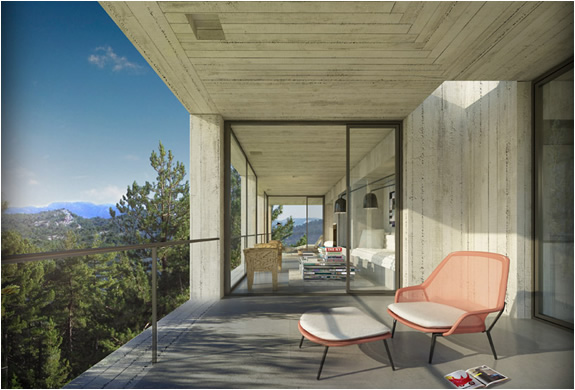
 Everywhere you look, there are signs – people are re-evaluating their lifestyle choices and choosing to live more frugally. Our latest world-wide recession has transformed people who once lived at the edge of their
Everywhere you look, there are signs – people are re-evaluating their lifestyle choices and choosing to live more frugally. Our latest world-wide recession has transformed people who once lived at the edge of their 
