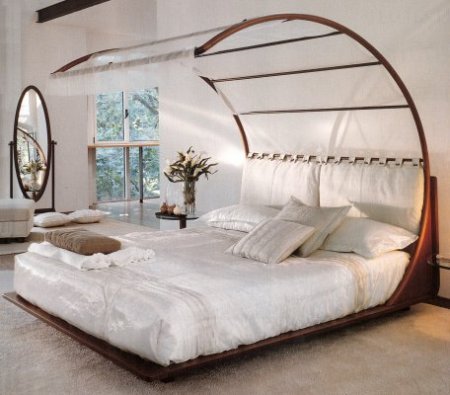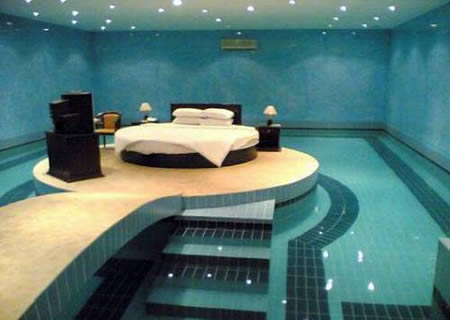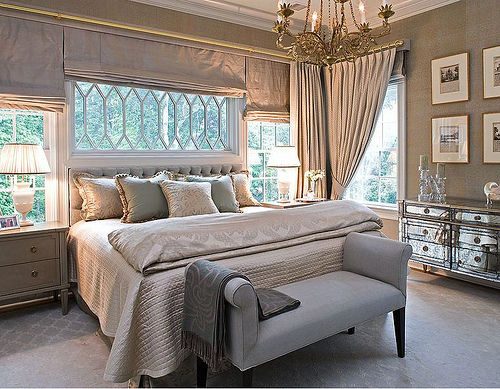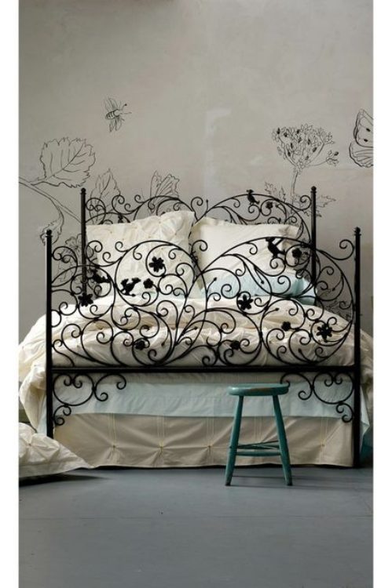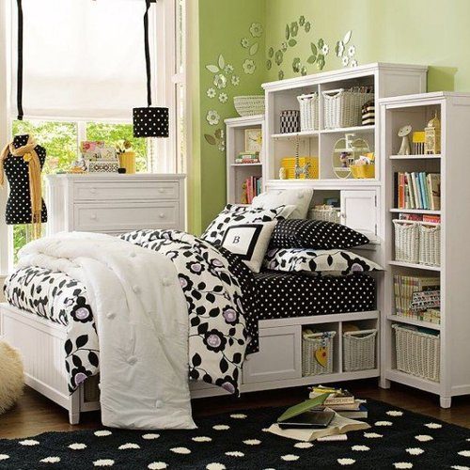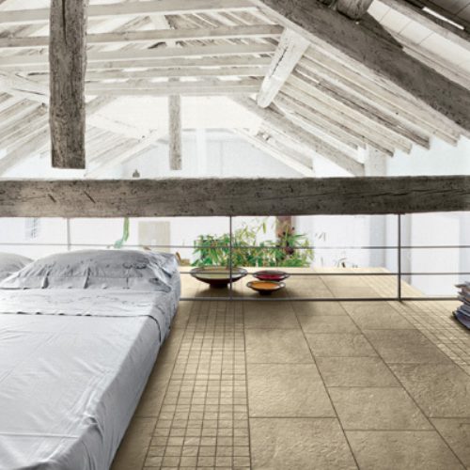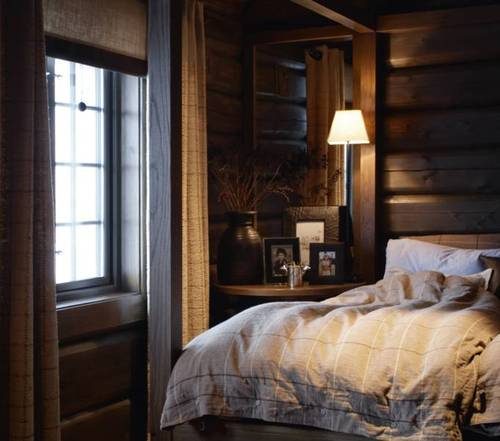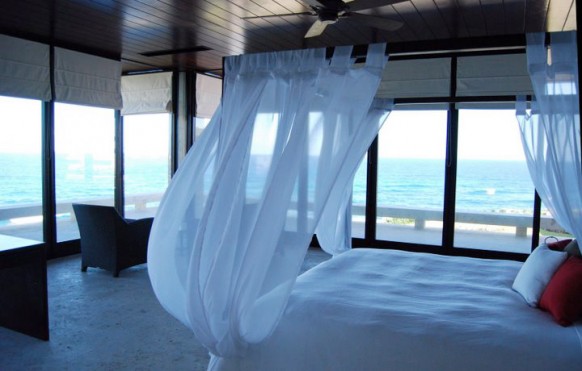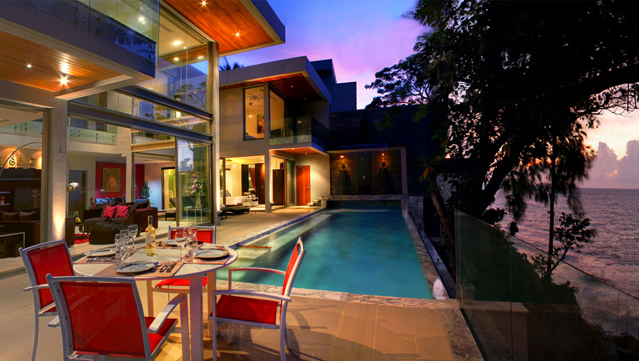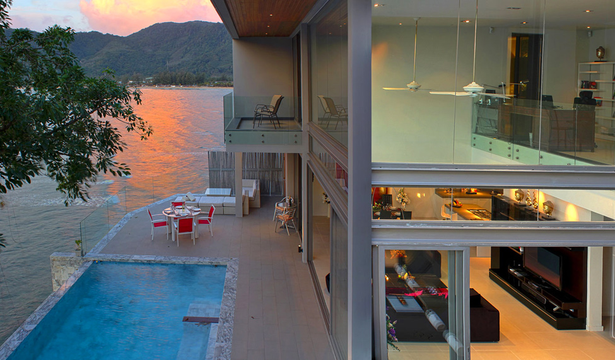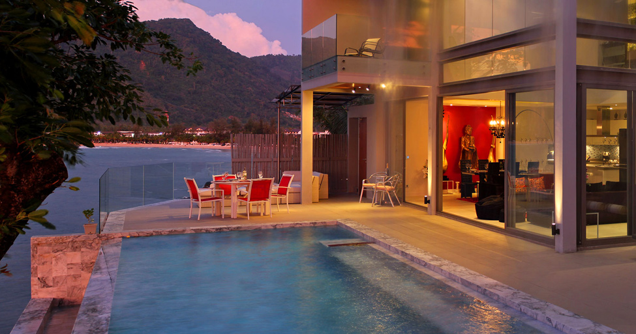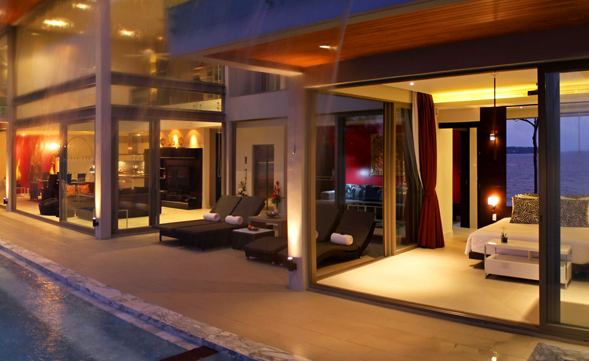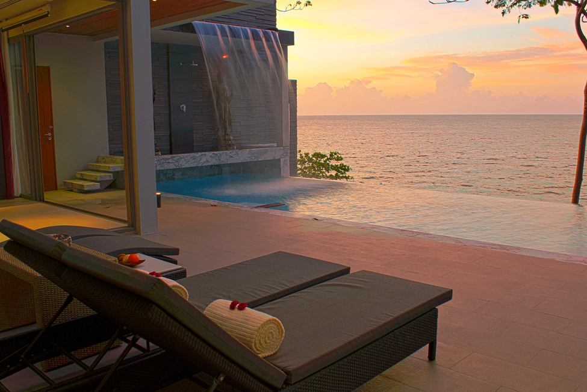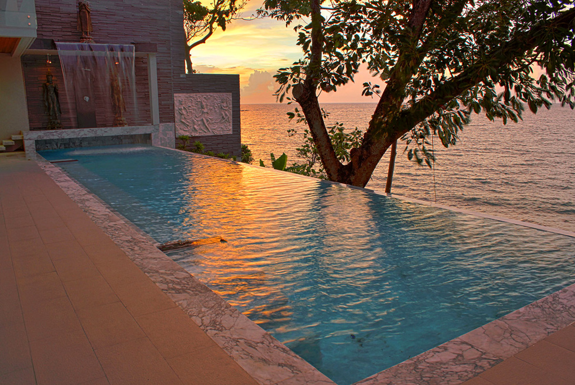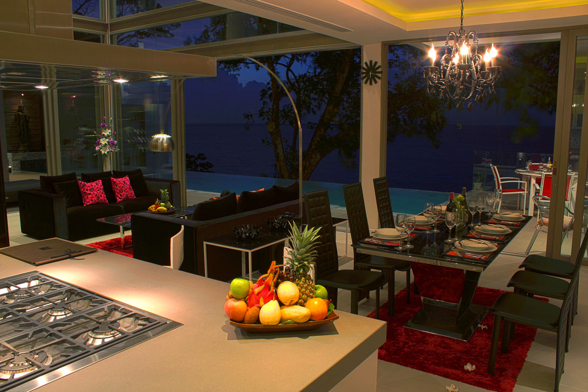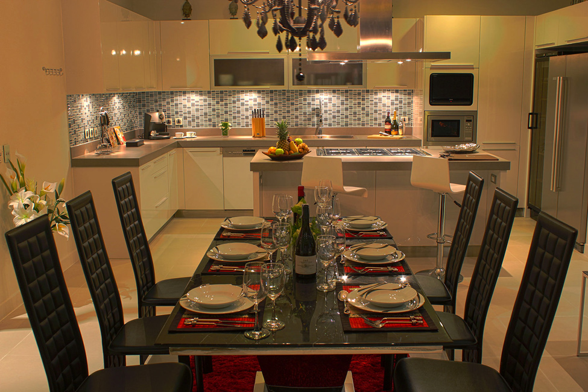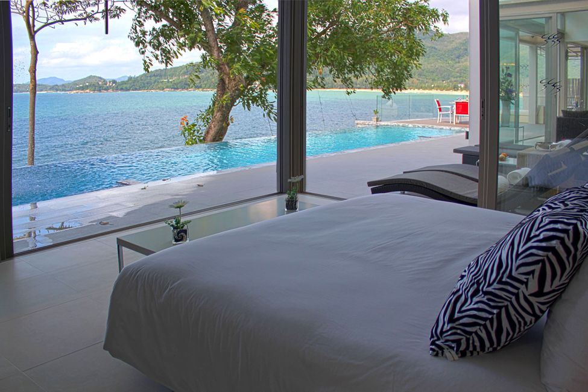Archives for August 2011
Dream Bedrooms
The City of Thousand Balconies

From my parent’s homeland, the Portuguese city Portu spread on some huge hills. What you do is going up and down, up and down. And your eye always catches someone’s balcony. Portugal doesn’t exist without balconies. They are not just part of a room, they are an important attribute of Portugal life. And life on a Portugal balcony is boiling! Here’s an elderly lady hanging linen, here’s a man slowly smoking out rings, in the morning people drink coffee on balconies, in the evening they stare at passers-by… A bachelor yawns after waking up, a dog waits for an owner from work…
Absolutely anything and more – tables and chairs, pink basins, flowers and plates. As you have already understood the post will be devoted to balconies, so meaningful in Portugal!

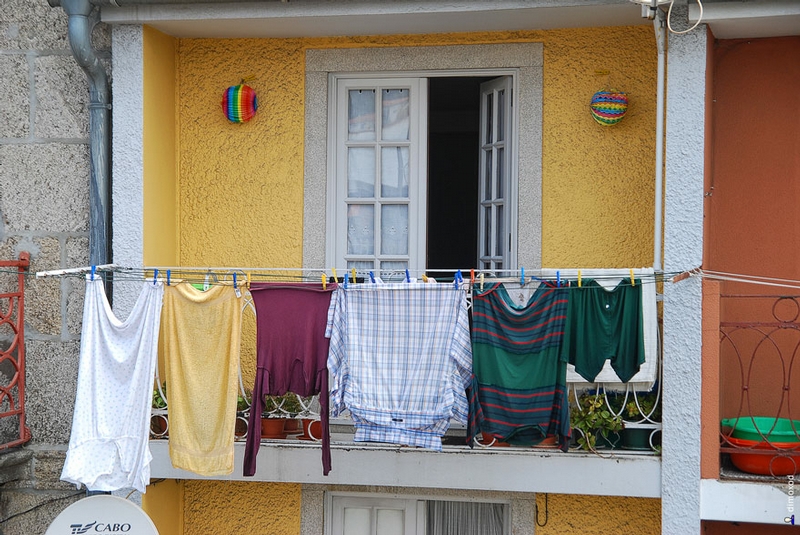

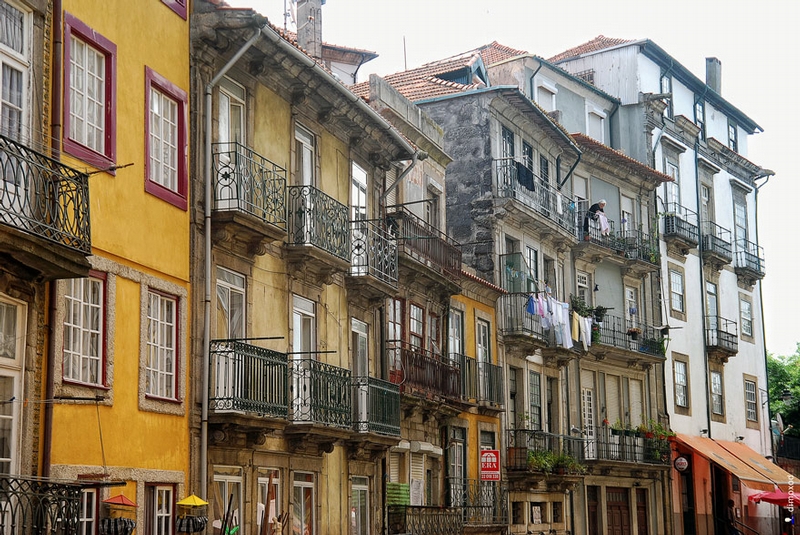



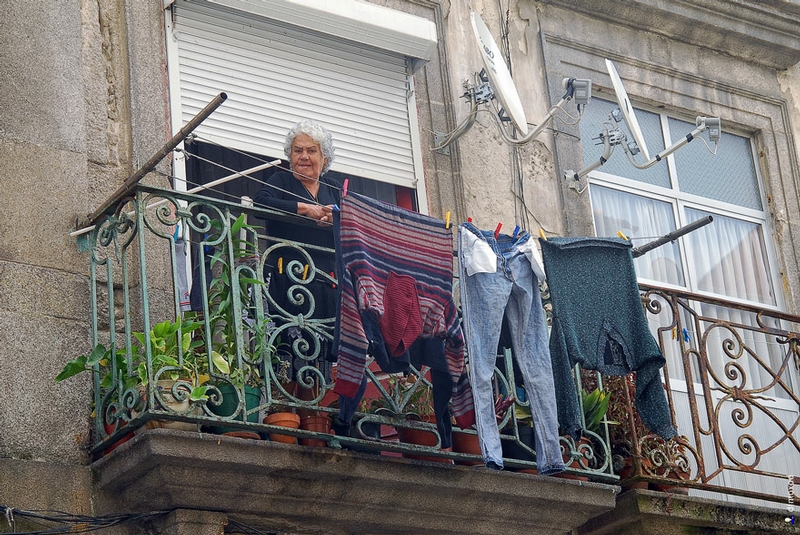




By the way, tile is not only for decoration, in hot weather it plays the role of an air conditioner.
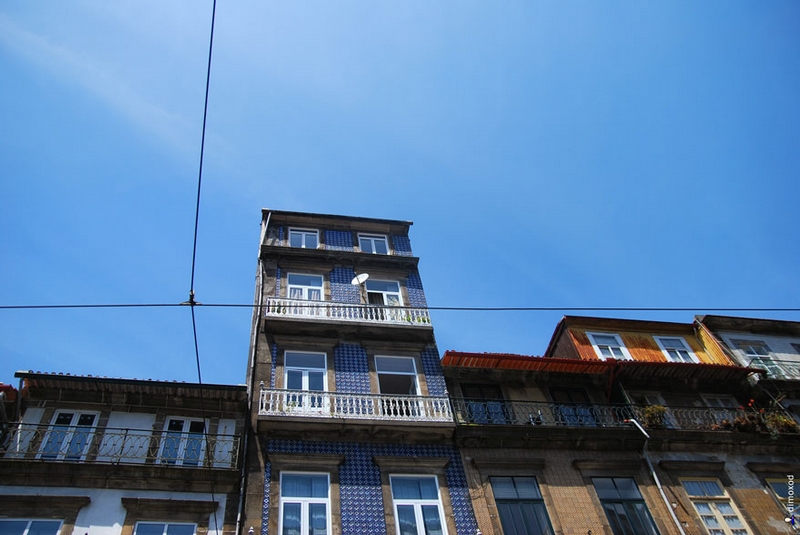



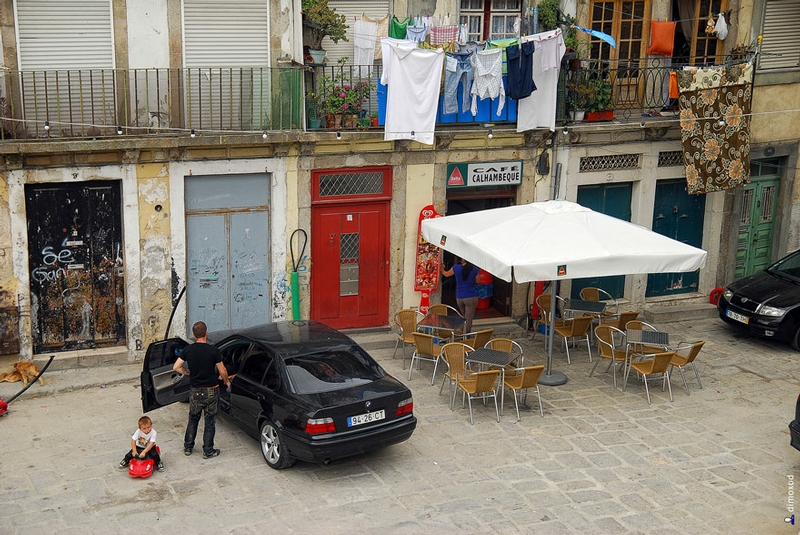

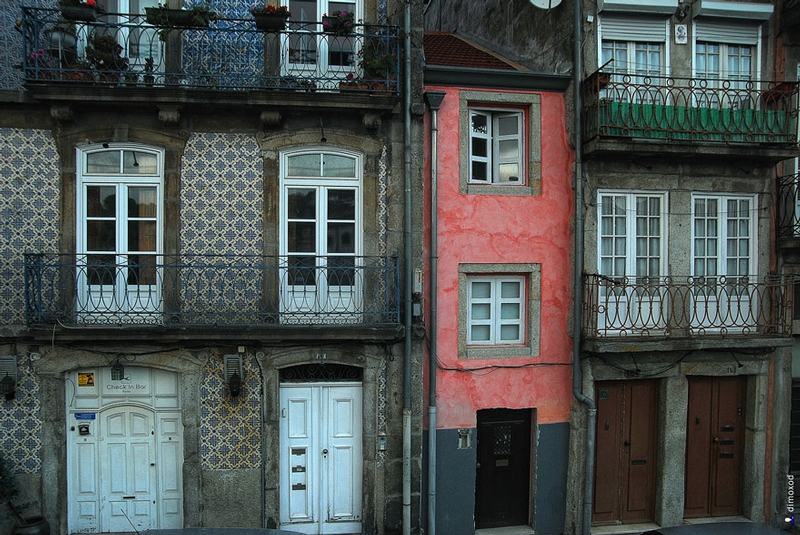
The rooms must be really narrow in this houses!




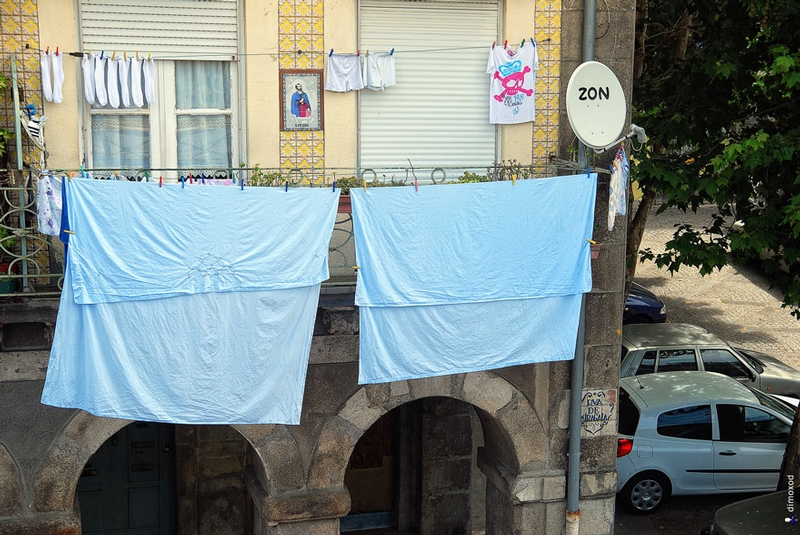

How to Trick Out a Dorm Room
The thrill of starting college and moving out of one parents’ home can be swiftly undermined by the sight of your new dorm room. Concrete walls, dingy floor and lousy lighting – this is hardly an ivory tower! Don’t despair. With a little creativity and very little cash, you can transform your space from an institutional cell into a cozy campus retreat. Click on the preview above to expand the graphic and see some tips from Dawn Falcone, interior designer and professional organizer.
click image for larger view
Luxury Seaside Villa – Cape Sienna
Everything you need to know about art history
Houses of tomorrow, today
‘Smart’ technology is the driving force behind the evolution of homes
The estate owned by Microsoft founder Bill Gates and his wife Melinda lines Lake Washington in Seattle in 2000. / Newsmakers/Dan Callister
At the 1933 World’s Fair, the “Homes of Tomorrow” exhibit predicted houses made of baked enamel.
Disneyland’s 1957 Monsanto “House of the Future” said we’d be living in plastic modular homes.
And in the ’80s, the bulbous foam insulation Xanadu houses were hailed as the next big thing.
As you can see by looking around your neighborhood, none of those predictions proved true.
But visionaries were right when they foretold of air conditioning, wireless phones, the microwave oven, security cameras, and homes automated by the Commodore microcomputer.
Four out of five’s not bad.
But what are today’s innovators imagining for the house of the future, and what can we expect to become a reality?
“There’s a reality orientation to the future, and then there’s the George Jetson vision,” said Mary G. Severino, owner and founder of the Wilmington architecture firm MGZA Architecture. “But we’re one step removed from having our homes change radically. Computerization has impacted all aspects of how we use our houses.”
The Lumenhaus is Virginia Tech’s solar house project.
Smart
The trendiest buzzword referring to the house of the future is “smart house” or “smart home,” like a smartphone. The concept is based on implementing technologies that will make life easier by anticipating and providing what individuals need and want.
Think it’s great that you can program your coffee pot to “wake up”? Imagine a home that also assesses the weather and lays out an appropriate outfit, prepares a breakfast that meets individual dietary needs, walks the dog, and repairs a pipe that sprung a leak during the night.
“Refrigerators with built-in flat-screen TVs are already available,” said Severino, also vice president of the Delaware chapter of the American Institute of Architects. “This is just going one step further in programming that TV.”
Futuristic houses already exist around the world, some as prototypes and some as functioning residences.
At the home of Microsoft chairman Bill Gates, described in his book “The Road Ahead,” guests wear electronic pins. When the guest enters a room, the electronic pin triggers the temperature, music and light to change according to that individual’s preferences.
“The house uses this information (collected by the pin) to give you what you need,” Gates writes.
Living Tomorrow is a group of futuristic houses and offices in Belgium, including an assisted-living style apartment for the elderly.
The apartment includes “smart carpet,” which recognizes if a person falls and calls emergency services, according to the Living Tomorrow brochure.
The apartment also features a toothbrush that monitors the resident’s vital signs and sends them to the physician, as well as a mirror that reminds the person when to take medication.
Efficient
Technology can make life easier, but researchers are most interested in the hundreds of ways technology can improve energy efficiency.
For example, when the sun begins to overheat a room, the warmth might trigger a mechanism to draw the drapes, Severino said. Or, if a room is cold, the house might open the drapes to allow sun in.
Specially designed light fixtures also improve efficiency by using reflectors to “harvest” daylight, Severino said. Such fixtures might face a window and then reflect light into a darker area of the building.
“That already has a lot of benefits for commercial buildings because they’re larger. But it’s starting to happen in residences, too,” she said.
Experts expect that many technologies currently being used by businesses soon will be mainstream in residential construction, too, including products from Delaware-based companies Dupont and W.L. Gore & Associates.
Dupont recently launched a roll-on Tyvek product that creates a rubbery “building envelope,” providing commercial buildings with greater weatherization. This product is expected to be used in homebuilding in the near future, said spokeswoman Patty Seif.
Gore produces vents that enable electronics to be sealed in waterproof enclosures so they can be used outside, said product specialist Jason Zambotti. This kind of technology allows electronic devices to be used in different ways — for fun and for energy conservation.
One such device is the “smart meter.” Delmarva Power is now installing thousands of smart meters in homes and businesses statewide, which allow the company to gather more detailed information about energy use, according to the company’s website.
“These meters will talk back to the company to let them know there’s a problem,” Zambotti said. “In the future, appliances will talk directly to the smart meters, so your washing machine… would turn on automatically at 2 o’clock in the morning when power is cheapest.”
Different
The design of the house of the future will be dramatically different, experts say, for energy conservation, demographic shifts, economic changes, and a range of other reasons.
Simple design changes that don’t rely on technology can dramatically improve a home’s efficiency, said Robert Dunay, faculty adviser to Virginia Tech’s Lumenhaus, a solar house built as part of a larger research program.
For example, just by designing houses to be south facing and maximize natural ventilation, they would use approximately 20 percent less energy. The drive to conserve energy also will result in significantly smaller homes, Dunay said.
Houses will be smaller, not just to conserve energy, but also because they’ll have to be: We’ll have more people in smaller areas, said Joseph Wheeler, Lumenhaus’ lead project coordinator.
“Current population trends show that by the year 2050 there’s going to be a drastic rise in population in the cities,” Wheeler said. “With higher energy costs and more jobs being around the city… there’s going to be a migration and a need for more housing there.”
The aging of our population also will affect home design, Severino said. Although not yet mainstream, the concept of “universal design” is gaining momentum.
Universal design means that all buildings are designed to be 100 percent accessible to people with all kinds of disabilities, from wheelchairs to blindness. (A bill in Delaware’s General Assembly proposes encouraging universal design in residential buildings receiving public funding. The bill is currently in committee.)
That doesn’t necessarily mean homes would feature handicap bathrooms or lowered counters, Wheeler said.
“We build it in seamlessly. With clever design, it can be integrated into the plan. You wouldn’t notice a five foot circle (to allow a wheelchair to turn around),” Wheeler said. “It has to do with space planning, and our whole strategy is to build the small house that feels bigger than it actually is.”
Quick Interior Makeover Ideas
Don’t you just want to sometimes change something in the room without actually doing much? If so these quick interior makeover ideas will help you with that. While you could change your room color or shade in almost an instance for a makeover sometimes there are too little funds or time for dealing with the paint, covering every inch of the room to protect from the paint drop or spillage. So here are a few ways you could change you interior design considerably without spending a penny or much time.
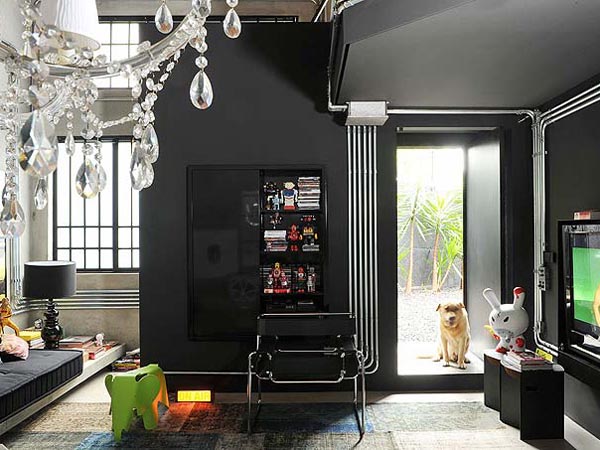
Furniture Rearrangement
The way you arrange or rearrange furniture can make a big difference in the whole interior design. Since furniture is such a big part of home decor you may consider starting your makeover with rearranging it. The great thing about this is that you get to experiment a lot with the angles, arrangement and create the whole new atmosphere in the room.
Change of Lighting
Change the lighting position in the room. Swap light sources and add focus on areas that were hidden before. This will give your interior an instant makeover as the lighting plays a great part at highlighting and hiding objects. Thus you’ll be able to find a new light focus and create a different mood and atmosphere in the room.
Handmade
Handmade is great and handy when it comes to interior design and home decor. Recycle old junk, furniture, accessories and objects to create something new and add it as an accent and detail to your interior. You can sew new interesting pillow cases for your sofa’s throw pillows, redecorate the old curtains, and use patchwork to make a new coverlet for a room. If you are into art then creating a wall art of your own right on the wall or drawing a painting to hang on the wall can be not only great as a makeover for your interior but also as an outlet for your creativity.
Before & After: Two-Story, 20,000-Foot Factory Penthouse
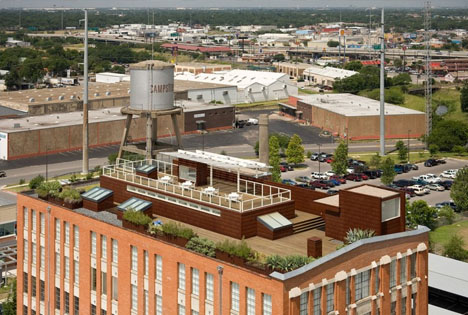
There is no blank canvas quite like the empty floors of old factories – thick, widely-spaced columns make for a clean slate for new spaces, but also add character through solid-but-aged materials.
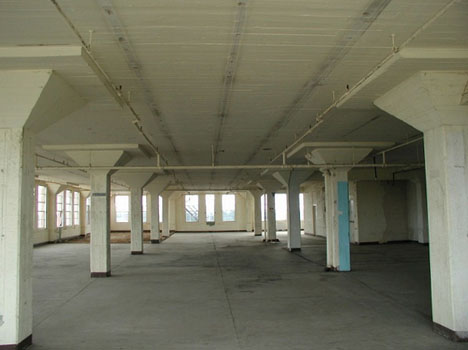
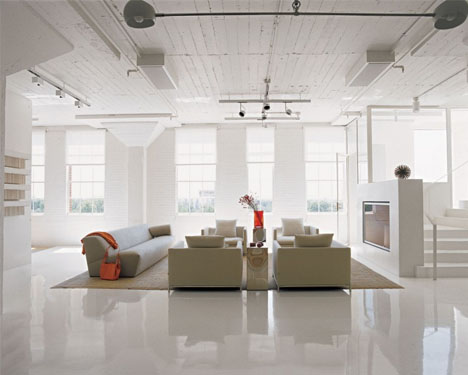
Set in downtown Antonio, Texas, and recreated by Poteet Architects, the top two floors in this 1920s brick building (as well as its roof) were bought by an art-collecting client in search of space to store and deploy his collection inside … and enjoy sun, shade and some greenery outside.
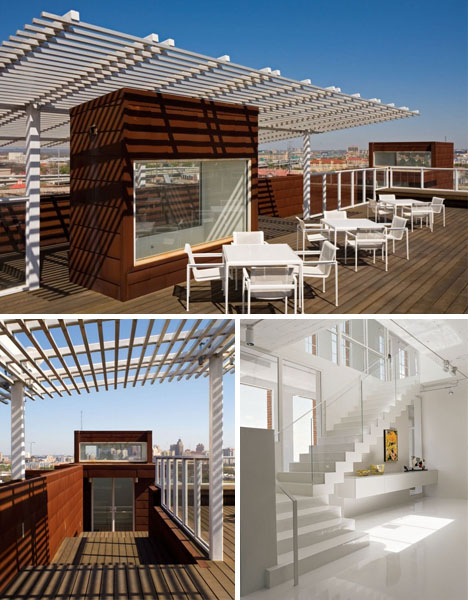
Above, simple wooden decking surrounds cor-ten concrete boxes that connect to the main indoor areas below. Area-appropriate plants dot the edges of the building, while an original water tower was left alone and as-is at one end.
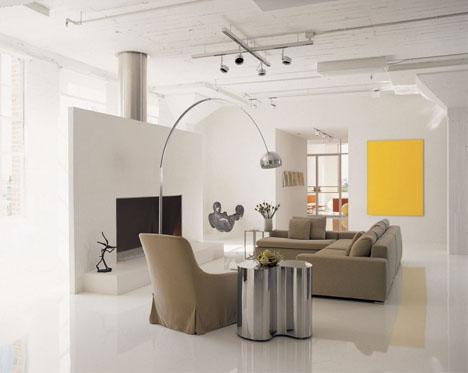
Within, flat matte white was chosen for the walls and lacquered cabinetry, and glossy reflective white epoxy  for the floors – all designed to contrast with the rough texture of existing masonry and wood-decking ceilings, left unpainted, and to match the outward-tapering grid of concrete supports.
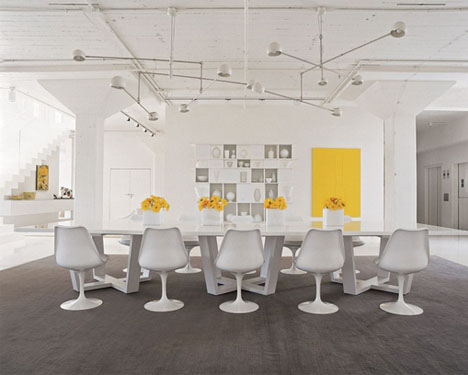
These columns branch outward to resist punching sheer, allowing broader spans and greater weight capacity on the original factory floor. in the new scheme, they form an organizing geometry that bridges the new minimalism and original industrial character.

Steel and glass partitions and tall skylights draw daylight down into the spaces from above and diffuse it; they also create surprising sectional complexity in what was previously a flat-pancake type stack of symmetrical floors.

As for luxury, well, no expense was spared – the floor plans include a regular and tall art gallery, as well as sunless artwork storage spaces, a living room, media room, conference room, lounge and office in addition to master and regular bathrooms, bedrooms, kitchen and more.


