San Francisco in Flight from Mark Sandhoff on Vimeo.
Archives for July 2011
Bare & Bold: Open-Plan Home Flips Public & Private Spaces
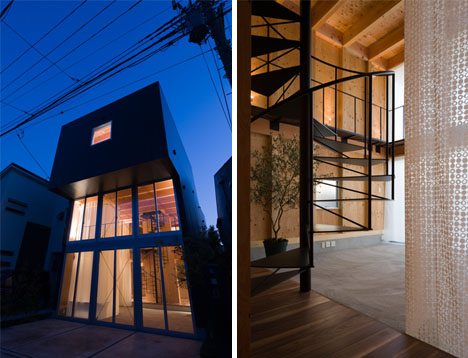
Not suited for the shy (though possibly a fit for exhibitionists), this boxy Japanese dwelling turns conventional residential planning upside down from front to back.
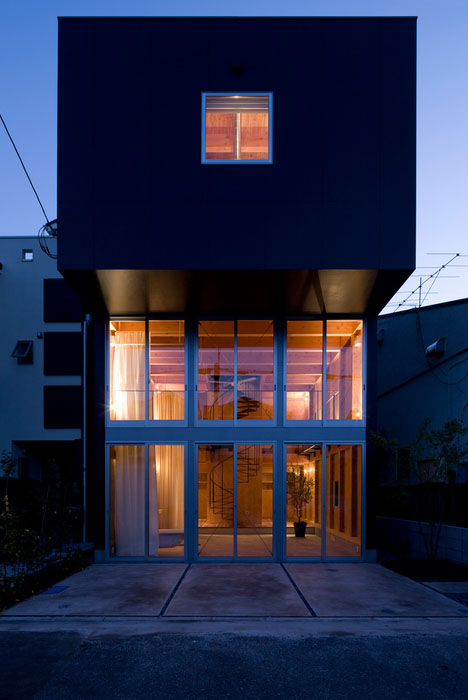
An entry-level, front-of-house bathroom zone right inside the two-story glass facade only sets the stage for a series of similarly strange moves that make the place look as much like a public theater as a private dwelling.
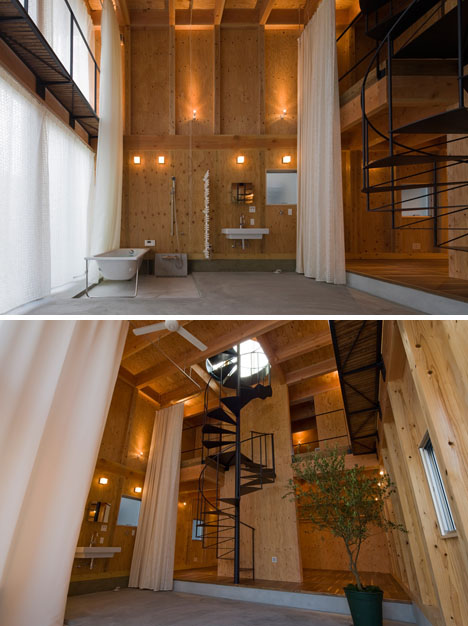
Bathtub, shower, sink and mirror sit in a double-height space, wide open on all sides save for translucent white curtains – as bathrooms go, this is about as daring as it gets. Kitchen, dining and living spaces normally found up front are tucked carefully and discreetly away.
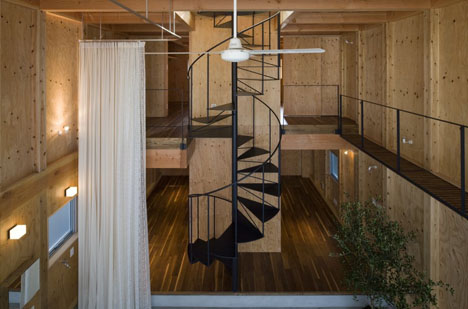
Up a set of metal spiral stairs, one encounters catwalks the wrap the wings and look down on the floor below. A lofted rooftop terrace can be found a further story up, acting as a kind of ultra-private back yard (again: the opposite of traditional expectations):
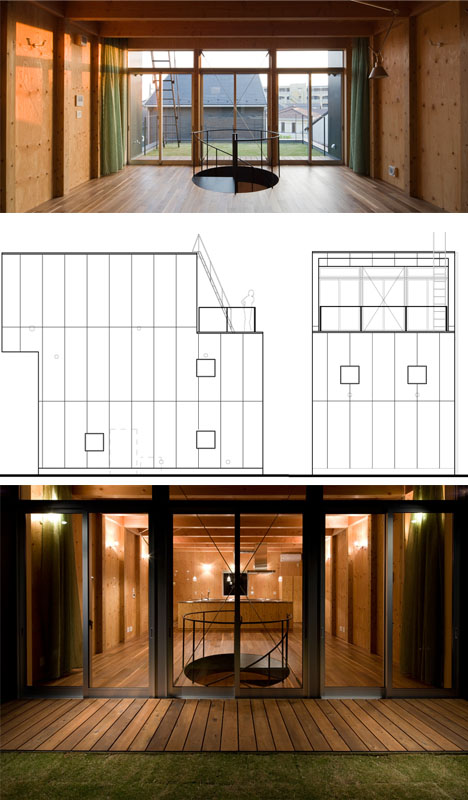
Raw concrete and bare plywood reinforce the architectural nakedness of the entire structure, created by architect cafe to suit a highly unusual pair of clients who valued openness over enclosure from foundation to finish.
Live in a library
 Japanese architect Kayuza Morita designed a 557-square-foot home that is fit for a librarian. Floor-to-ceiling and wall-to-wall shelving define this small home in Osaka prefecture, Japan, that was created for a young historian who collects books in Islamic history. Laminated pine boards interlock, forming a lattice of shelving units for bound words or nicknacks.
Japanese architect Kayuza Morita designed a 557-square-foot home that is fit for a librarian. Floor-to-ceiling and wall-to-wall shelving define this small home in Osaka prefecture, Japan, that was created for a young historian who collects books in Islamic history. Laminated pine boards interlock, forming a lattice of shelving units for bound words or nicknacks.
Morita integrated the individual shelf unit in every aspect of construction. His goal was to create the “geometrical harmony” reminiscent of Islamic architecture.
The uniqueness of this “shelf-pod” house goes beyond the fact that it’s fit for a bibliophile. The structure can also support 10 tons of books and survive earthquakes. For Morita, creating houses on a smaller scale is essential for densely populated cities in Japan where space is limited. The movement toward smaller, greener houses makes sense not just in Japan but also around the globe.
How Homeowners Choose Their Iron Gates
 For architects, designing a house would depend on what the owner wants. Of course the architect would still make decisions on his own, as he is the one who has studied and trained on what would work for a house. What he can do is to ask questions on how the owner would want the house to end up looking like so that he create something that can please the owner. But there will be instances where the architect would need to ask for the approval of the owner if he would like to use some materials he chose. Choosing what iron gates to use is one of those things that designer and owners should talk about. Choosing what gate to use should not just be concentrated on how secure the house will be but should also look at how beautiful the house can be with it being installed. This is something that manufacturers have already thought about that is why a lot of them have created gates that are designed for beauty and security. By using these gates both the owner and architect can be satisfied with the possible outcome of the house.
For architects, designing a house would depend on what the owner wants. Of course the architect would still make decisions on his own, as he is the one who has studied and trained on what would work for a house. What he can do is to ask questions on how the owner would want the house to end up looking like so that he create something that can please the owner. But there will be instances where the architect would need to ask for the approval of the owner if he would like to use some materials he chose. Choosing what iron gates to use is one of those things that designer and owners should talk about. Choosing what gate to use should not just be concentrated on how secure the house will be but should also look at how beautiful the house can be with it being installed. This is something that manufacturers have already thought about that is why a lot of them have created gates that are designed for beauty and security. By using these gates both the owner and architect can be satisfied with the possible outcome of the house.
As we all know gates were created to prevent unwanted access to the house. But sometimes there are those who feel more secure if they could keep to themselves what happens inside their homes. The fact is there are some people who want to stick their noses up other people’s businesses. This is the reason why a lot of homeowners like to have window sunscreens installed to prevent others from peeking in the inside of their home easily. And just like the gates, manufacturers also think about this. A lot of these manufacturers have created different designs for these screens to provide what designers and owners want. Because there are a lot of designs to choose, the privacy that the house gets does not sacrifice the house’s design.

Now that the security of the front and side portion of the house has been discussed, talking about the backyard would be a great idea as this part of your house is the most vulnerable for illegal entry. By installing Phoenix pool fencing around your backyard, you can avoid anyone from entering through your backyard without anyone noticing, and this fence can also be used to further enhance the designs that you have chosen for your house. The designers can choose the same design as the gate to make them complement each other and have it ordered from the same manufacturer. Because people have become aware of many things, beauty and security are easily combined.
Roll-Up Rooftop: Daring Rounded-Wood Deck Design in NYC
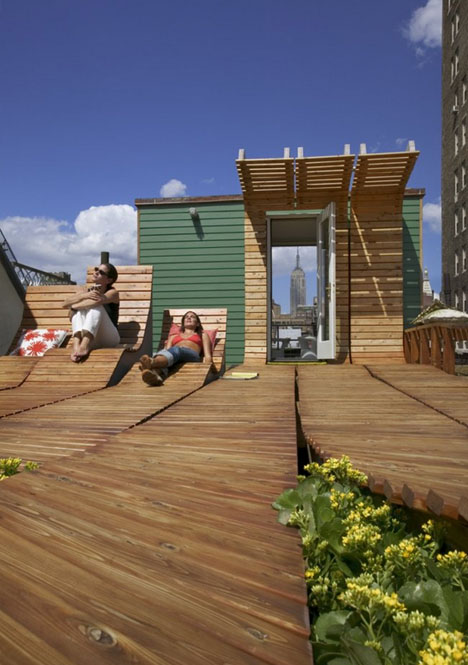
A classic 1800′s Greenwich Village brownstone forms the basis for this beautifully curved roof patio and green garden space in the heart of Manhattan. Sinuous forms wrap to establish built-in seating, tactile decking and an arcing wind-and-sun shade structure.
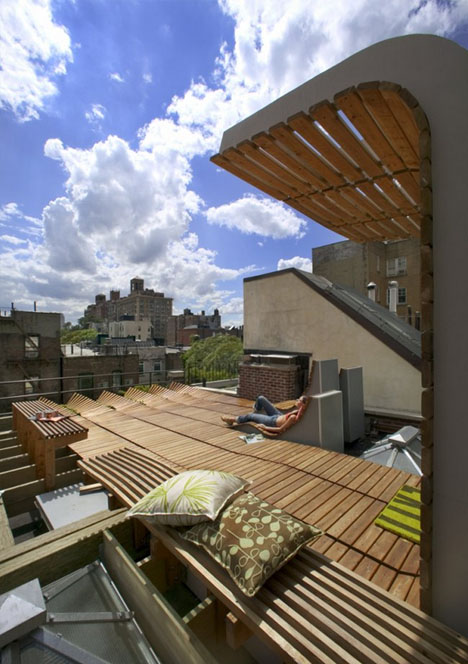
And for those craving some cool water in the warm air, this design byGraftworks includes an outdoor shower – after all, the project was inspired by the slatted wood forms of water towers found on roofs around the region.
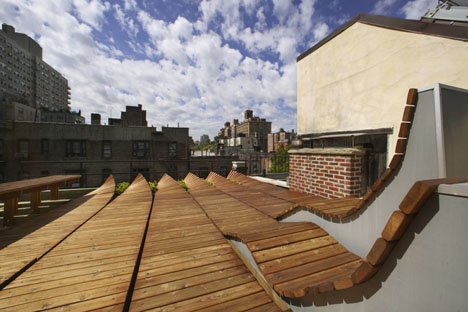
Discrete pieces of furniture rise up from the knotty cedar flooring, unfurling ribbons are scaled to human body proportions and shape lounge chairs. The resulting surface is at once clearly man-made yet soft and organic in the urban landscape.
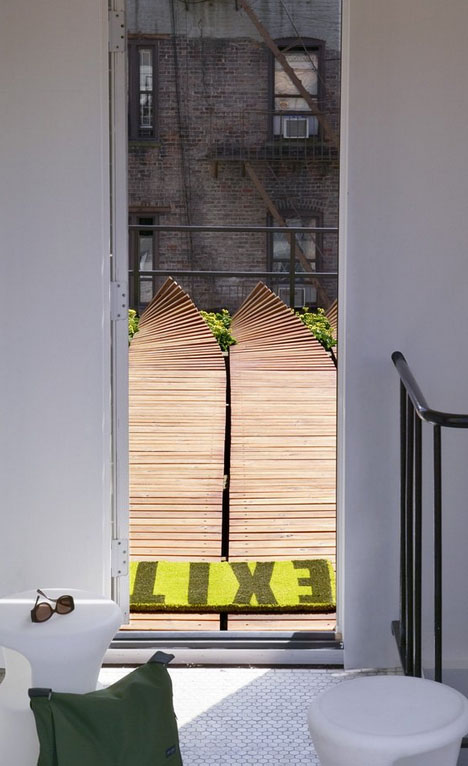
At rooftop edges, the boards begin to warp sideways once more to create a visual effect but also to promote keeping a safe distance and avoid falling. A concealed trap door rises up from below, while a more conventional entrance (or rather: exit, according to the mat) appears on one side.
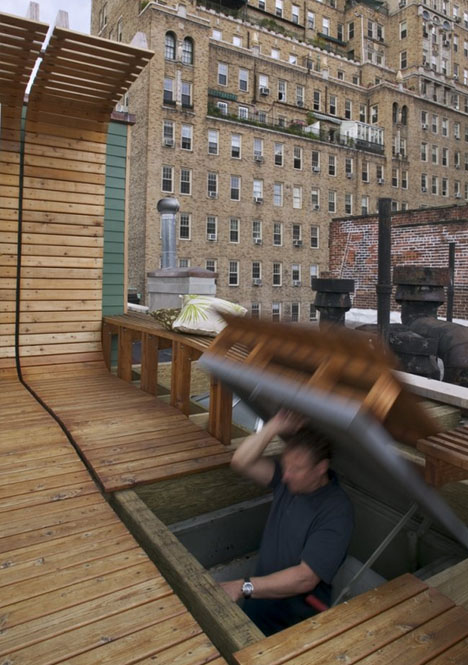
Surrounding views of iconic structures NYC (including the Empire State Building outlined by the door) are framed in openings as well as elements of the same wrapping motion at a larger scale; these wavy slats rise up and roundly form an overhanging canopy, in turn framed by pained marine plywood.
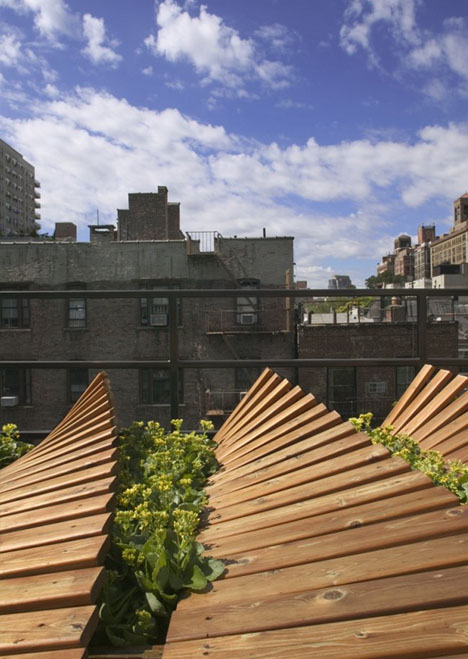
But the more industrial surroundings are also accepted by necessity, arguably adding a lovely visual contrast to the more refined forms on the new roof itself and the bits of greenery that rise up through the gaps and cracks in between.









